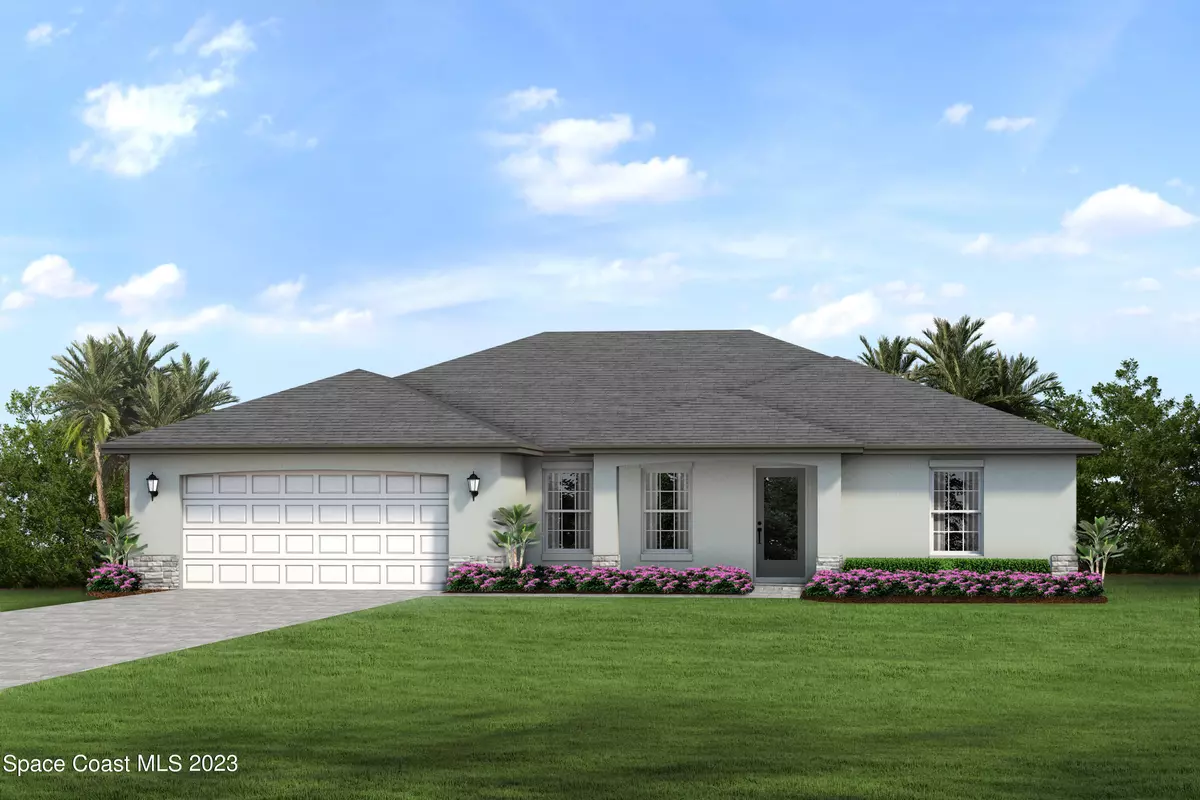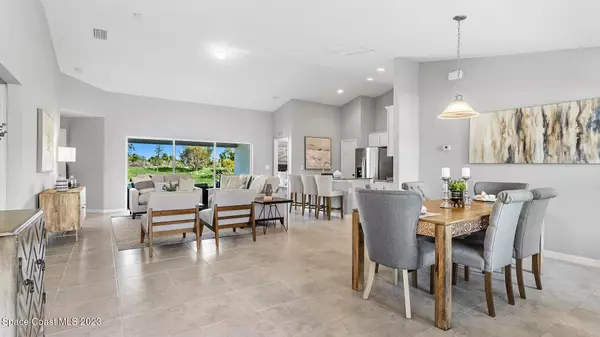$347,990
$349,990
0.6%For more information regarding the value of a property, please contact us for a free consultation.
4 Beds
2 Baths
1,829 SqFt
SOLD DATE : 01/31/2024
Key Details
Sold Price $347,990
Property Type Single Family Home
Sub Type Single Family Residence
Listing Status Sold
Purchase Type For Sale
Square Footage 1,829 sqft
Price per Sqft $190
Subdivision Port Malabar Unit 24
MLS Listing ID 973928
Sold Date 01/31/24
Bedrooms 4
Full Baths 2
HOA Y/N No
Total Fin. Sqft 1829
Originating Board Space Coast MLS (Space Coast Association of REALTORS®)
Annual Tax Amount $435
Tax Year 2022
Lot Size 10,019 Sqft
Acres 0.23
Lot Dimensions 80 x 125
Property Description
NEW CONSTRUCTION: This beautiful St. Augustine floor plan showcases over 1800sqft, perfect for the Florida lifestyle. Entertain in the spacious open floor plan that flows smoothly from living space to outdoor living under a covered lanai. The kitchen offers a walk-in pantry and an island perfect for casual dining or entertaining. The primary suite features two accommodating walk-in closets, a double vanity, a walk-in shower and a linen closet. The three guestrooms allow for flexibility and adaptability for a den, fitness area, retreat, or an office.
Home includes a 10 year structural warranty. Impact Windows included. Do not delay, schedule your showing today!
*Disclaimer Photos are stock photos of Model Home and are not of the actual property.
Location
State FL
County Brevard
Area 343 - Se Palm Bay
Direction North on I-95 Left Exit 173 on Malabar RD NE Left on Malabar RD NE Left on San Filippo DR SE Left on Cogan DR Right on Tolson ST SE Property is on the Right hand side
Rooms
Primary Bedroom Level First
Bedroom 2 First
Bedroom 3 First
Bedroom 4 First
Dining Room First
Kitchen First
Extra Room 1 First
Family Room First
Interior
Interior Features His and Hers Closets, Kitchen Island, Open Floorplan, Pantry, Primary Bathroom - Tub with Shower, Primary Downstairs, Split Bedrooms, Vaulted Ceiling(s)
Heating Central, Electric
Cooling Central Air, Electric
Flooring Carpet, Tile
Furnishings Unfurnished
Appliance Dishwasher, Electric Range, Electric Water Heater, Ice Maker, Microwave, Refrigerator
Laundry Electric Dryer Hookup, Gas Dryer Hookup, Washer Hookup
Exterior
Exterior Feature ExteriorFeatures
Parking Features Additional Parking, Attached
Garage Spaces 2.0
Pool None
Utilities Available Cable Available, Electricity Connected
Roof Type Shingle
Present Use Residential
Street Surface Asphalt
Porch Patio, Porch
Garage Yes
Building
Lot Description Other
Faces Southeast
Sewer Septic Tank
Water Well
Level or Stories One
New Construction Yes
Schools
Elementary Schools Sunrise
High Schools Bayside
Others
Senior Community No
Tax ID 29-37-32-Gu-01170.0-0018.00
Acceptable Financing Cash, Conventional, FHA, VA Loan
Listing Terms Cash, Conventional, FHA, VA Loan
Special Listing Condition Standard
Read Less Info
Want to know what your home might be worth? Contact us for a FREE valuation!

Our team is ready to help you sell your home for the highest possible price ASAP

Bought with Non-MLS or Out of Area

"My job is to find and attract mastery-based agents to the office, protect the culture, and make sure everyone is happy! "






