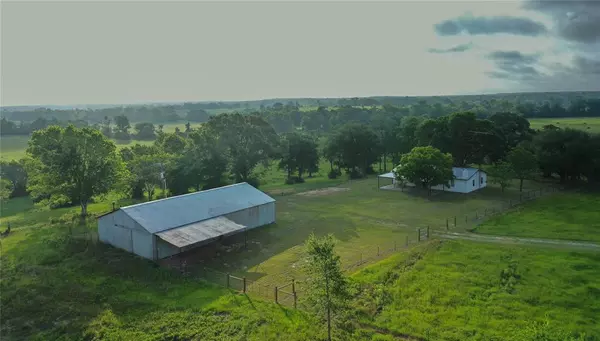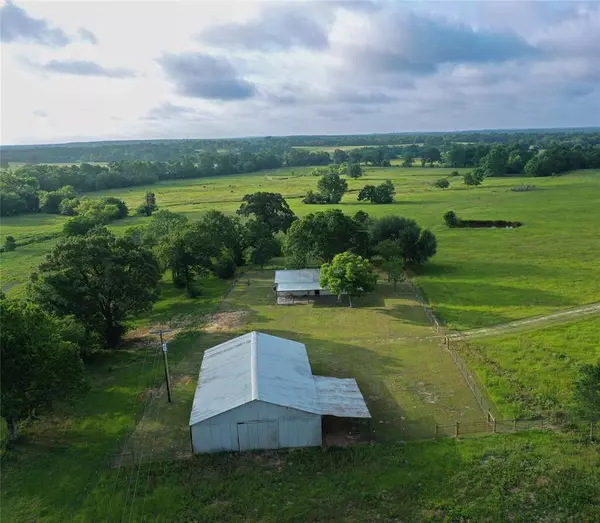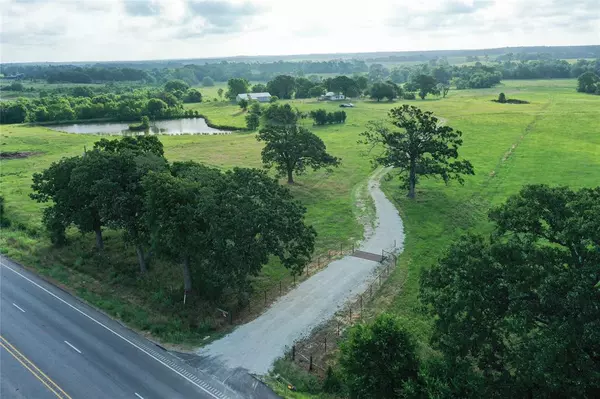$1,495,000
For more information regarding the value of a property, please contact us for a free consultation.
3 Beds
2 Baths
1,456 SqFt
SOLD DATE : 01/31/2024
Key Details
Property Type Single Family Home
Sub Type Free Standing
Listing Status Sold
Purchase Type For Sale
Square Footage 1,456 sqft
Price per Sqft $992
Subdivision J J Estate
MLS Listing ID 94744214
Sold Date 01/31/24
Style Ranch
Bedrooms 3
Full Baths 2
Year Built 1984
Annual Tax Amount $610
Tax Year 2022
Lot Size 232.944 Acres
Acres 232.9441
Property Description
Experience the allure of country living on this exceptional 230+acre unrestricted ranch property, nestled conveniently off Hwy 21. This expansive tract of land is an epitome of versatility, offering a canvas for your homestead aspirations, a thriving cattle ranch, or an equestrian paradise. At the heart of this remarkable property stands a recently remodeled 3-bedroom, 2-bathroom ranch-style turn-key home. Inside, an open-concept layout seamlessly unites the living room, kitchen, & dining area, creating a warm & inviting space. The front & back porches offer breathtaking panoramic views of the expansive landscape. An oversized barn stands proudly on the property, offering ample space for storage & equipment. The property boasts a lean-to, pastures that stretch as far as the eye can see, a 20-acre hay field, cattle pens stand ready for any ranching endeavors, stocked ponds, & a spring-fed creek meanders through the property, adding to the charm & offering a refreshing oasis!
Location
State TX
County Houston
Area Crockett Area
Rooms
Bedroom Description All Bedrooms Down,Walk-In Closet
Other Rooms 1 Living Area, Kitchen/Dining Combo, Living Area - 1st Floor, Living/Dining Combo, Utility Room in House
Master Bathroom Primary Bath: Tub/Shower Combo, Secondary Bath(s): Shower Only
Kitchen Island w/o Cooktop, Kitchen open to Family Room
Interior
Interior Features Alarm System - Owned, Dryer Included, Fire/Smoke Alarm, Prewired for Alarm System, Refrigerator Included, Washer Included
Heating Central Electric
Cooling Central Electric
Flooring Carpet, Tile, Wood
Fireplaces Number 1
Fireplaces Type Wood Burning Fireplace
Exterior
Carport Spaces 2
Garage Description Additional Parking, Workshop
Improvements Auxiliary Building,Barn,Cross Fenced,Fenced,Pastures
Accessibility Driveway Gate
Private Pool No
Building
Lot Description Cleared, Wooded
Faces North
Story 1
Foundation Slab
Lot Size Range 50 or more Acres
Sewer Septic Tank
Water Well
New Construction No
Schools
Elementary Schools Lovelady Elementary School
Middle Schools Lovelady J H High School
High Schools Lovelady J H High School
School District 62 - Lovelady
Others
Senior Community No
Restrictions No Restrictions
Tax ID 0022087
Energy Description Ceiling Fans
Acceptable Financing Cash Sale, Conventional
Tax Rate 1.6867
Disclosures Sellers Disclosure
Listing Terms Cash Sale, Conventional
Financing Cash Sale,Conventional
Special Listing Condition Sellers Disclosure
Read Less Info
Want to know what your home might be worth? Contact us for a FREE valuation!

Our team is ready to help you sell your home for the highest possible price ASAP

Bought with Houston Association of REALTORS
"My job is to find and attract mastery-based agents to the office, protect the culture, and make sure everyone is happy! "






