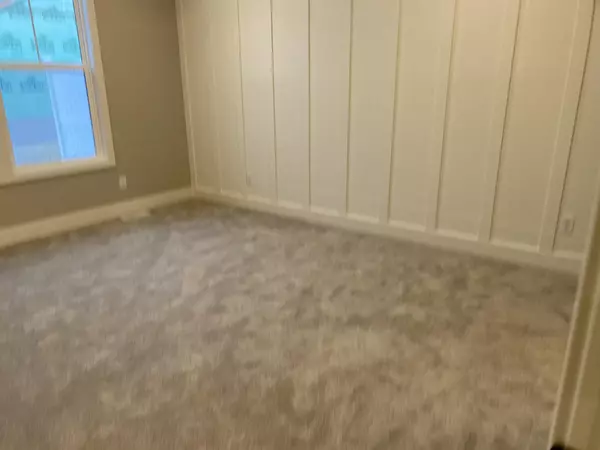$450,000
$459,900
2.2%For more information regarding the value of a property, please contact us for a free consultation.
2 Beds
2 Baths
1,779 SqFt
SOLD DATE : 01/29/2024
Key Details
Sold Price $450,000
Property Type Condo
Sub Type Condominium
Listing Status Sold
Purchase Type For Sale
Square Footage 1,779 sqft
Price per Sqft $252
Municipality Gaines Twp
Subdivision Enclave At Preservation Lakes
MLS Listing ID 23015579
Sold Date 01/29/24
Style Ranch
Bedrooms 2
Full Baths 1
Half Baths 1
HOA Fees $260/mo
HOA Y/N true
Originating Board Michigan Regional Information Center (MichRIC)
Year Built 2023
Property Description
Less maintenance more living in this condo at Preservation Lakes. Come check out this condo with 2 bedrooms, 2 1/2 baths, Flex room, Michigan Room, and open concept living space. The kitchen features white cabinets, solid surface counters and stainless steel range hood. The main living space extends into a 14×12 Michigan Room with island fireplace which you can enjoy from either side. The owners suite features a cottage wainscoting wall and bathroom with double bowl vanity, tile shower and walk in closet. The finished lower level is complete with recreation room, bedroom and full bathroom.
Move in reaady!
Location
State MI
County Kent
Area Grand Rapids - G
Direction 131 to 100th Street, East on 100th Street, North on Eastern, to Water Ridge Dr, right on Haven Drive and right on Haven Court
Rooms
Basement Daylight
Interior
Interior Features Garage Door Opener, Humidifier, Kitchen Island
Heating Forced Air, Natural Gas
Cooling Central Air
Fireplaces Number 1
Fireplaces Type Family
Fireplace true
Window Features Screens,Insulated Windows
Laundry Gas Dryer Hookup, Main Level
Exterior
Parking Features Attached, Concrete, Driveway
Garage Spaces 2.0
Amenities Available Playground
View Y/N No
Street Surface Paved
Garage Yes
Building
Lot Description Cul-De-Sac
Story 1
Sewer Public Sewer
Water Public
Architectural Style Ranch
Structure Type Vinyl Siding,Stone
New Construction Yes
Schools
School District Caledonia
Others
HOA Fee Include Water,Trash,Snow Removal,Sewer,Lawn/Yard Care
Tax ID 412229376027
Acceptable Financing Cash, FHA, Conventional
Listing Terms Cash, FHA, Conventional
Read Less Info
Want to know what your home might be worth? Contact us for a FREE valuation!

Our team is ready to help you sell your home for the highest possible price ASAP
"My job is to find and attract mastery-based agents to the office, protect the culture, and make sure everyone is happy! "






