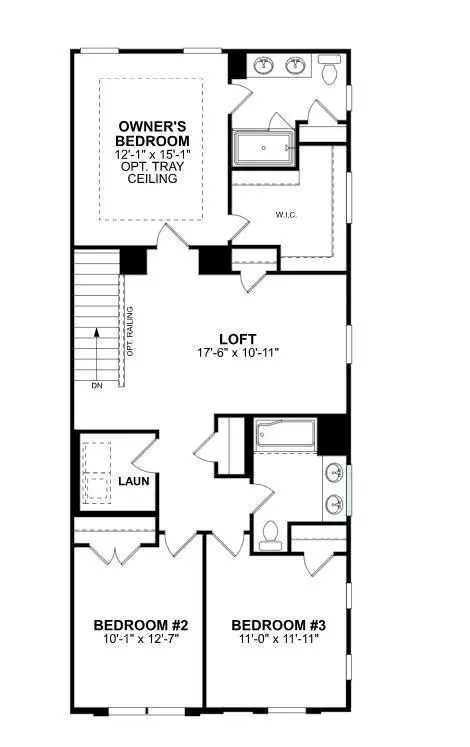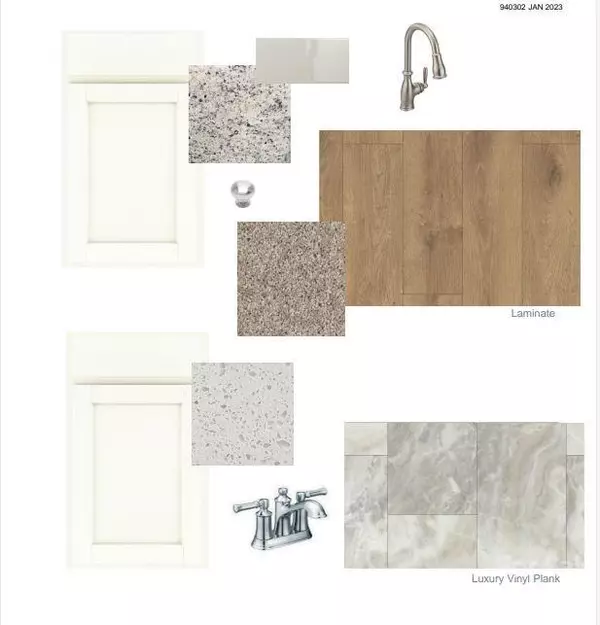$356,000
$360,010
1.1%For more information regarding the value of a property, please contact us for a free consultation.
3 Beds
3 Baths
1,787 SqFt
SOLD DATE : 01/31/2024
Key Details
Sold Price $356,000
Property Type Townhouse
Sub Type Townhouse
Listing Status Sold
Purchase Type For Sale
Square Footage 1,787 sqft
Price per Sqft $199
Subdivision Secrest Landing
MLS Listing ID 4065266
Sold Date 01/31/24
Style Traditional
Bedrooms 3
Full Baths 2
Half Baths 1
Construction Status Under Construction
HOA Fees $190/mo
HOA Y/N 1
Abv Grd Liv Area 1,787
Year Built 2023
Lot Size 3,049 Sqft
Acres 0.07
Lot Dimensions 96x33
Property Description
Spacious and airy Catawba End-Unit townhome with 2 car garage, privacy behind and just steps from the community amenities! Large Family room with plenty of space for lounging or entertaining opens to the outdoor patio where you can enjoy the park-like setting and your maintenance free yard space! Inside, the kitchen features granite, stainless, gas range, vented microwave/hood, 3-person Island and pantry! No more long grocery hauls from the car to the kitchen! Drive into your garage and enter into the kitchen- So Easy! Upstairs, a sunny loft greets you for movie nights, home office space or a gaming den! The Primary Suite is your sanctuary where you'll find a spacious walk-in closet, private bathroom with tiled shower and linen storage too! Guest bedrooms feature large closets, hallway linen closet and shared bathroom with dual sinks! Laundry Day is a snap with convenient upstairs location off the loft! Make this home YOUR new home!
Location
State NC
County Union
Zoning CD
Interior
Interior Features Attic Stairs Pulldown, Cable Prewire, Kitchen Island, Open Floorplan, Pantry, Walk-In Closet(s)
Heating Natural Gas, Zoned
Cooling Central Air, Electric, Zoned
Flooring Carpet, Vinyl
Fireplace false
Appliance Dishwasher, Disposal, Electric Water Heater, Gas Range, Microwave, Plumbed For Ice Maker
Exterior
Exterior Feature Lawn Maintenance
Garage Spaces 1.0
Community Features Recreation Area, Sidewalks, Street Lights
Utilities Available Cable Available, Wired Internet Available
Roof Type Fiberglass
Garage true
Building
Foundation Slab
Builder Name M/I Homes
Sewer Public Sewer
Water City
Architectural Style Traditional
Level or Stories Two
Structure Type Brick Partial,Fiber Cement
New Construction true
Construction Status Under Construction
Schools
Elementary Schools Poplin
Middle Schools Porter Ridge
High Schools Porter Ridge
Others
HOA Name Kuester
Senior Community false
Restrictions Architectural Review
Acceptable Financing Cash, Conventional, FHA, VA Loan
Listing Terms Cash, Conventional, FHA, VA Loan
Special Listing Condition None
Read Less Info
Want to know what your home might be worth? Contact us for a FREE valuation!

Our team is ready to help you sell your home for the highest possible price ASAP
© 2025 Listings courtesy of Canopy MLS as distributed by MLS GRID. All Rights Reserved.
Bought with Gopal Kasarla • Prime Real Estate Advisors LLC
"My job is to find and attract mastery-based agents to the office, protect the culture, and make sure everyone is happy! "






