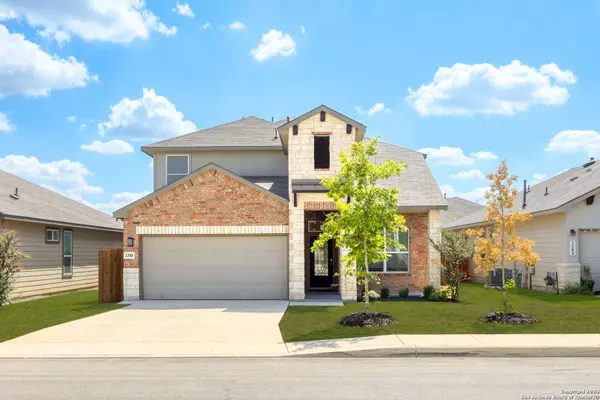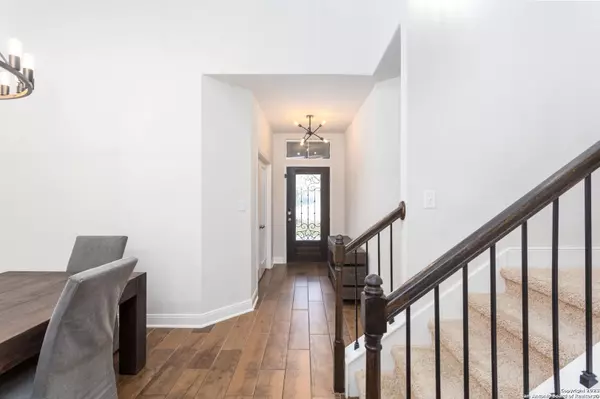$484,000
For more information regarding the value of a property, please contact us for a free consultation.
4 Beds
4 Baths
3,440 SqFt
SOLD DATE : 01/31/2024
Key Details
Property Type Single Family Home
Sub Type Single Residential
Listing Status Sold
Purchase Type For Sale
Square Footage 3,440 sqft
Price per Sqft $140
Subdivision Copper Canyon
MLS Listing ID 1724410
Sold Date 01/31/24
Style Two Story
Bedrooms 4
Full Baths 3
Half Baths 1
Construction Status Pre-Owned
HOA Fees $70/ann
Year Built 2021
Annual Tax Amount $7,108
Tax Year 2022
Lot Size 6,098 Sqft
Property Description
$5,000 Credit to buyer!! On the hunt for your dream home? Look no further! Set in a tranquil community, this two-story, 4 bedroom, 3.5 bath palace is an ideal match for those who appreciate a perfect blend of comfort and style. With an impressive 3440 square feet of living space, every corner of this home feels luxurious and grand. High ceilings radiate a sense of bright, airy spaciousness as you enter, a well-equipped study awaits your professional or personal pursuits, and a formal dining room invites you to host splendid dinners. Continue into the large kitchen, a culinary enthusiast's haven, boasting plenty of cabinets and counter space that also extends into a serving area. Adjoining the kitchen, you'll find a cozy breakfast area that opens up into an oversized, warm and welcoming family room - perfect for gatherings or quiet nights with your loved ones. Ascending the elegant staircase, the second floor lends itself to the home's private quarters consisting of 3 secondary bedrooms, including one with an exclusive in-suite full bathroom. The upstairs area also houses a generously-spaced media room for your entertainment needs. This splendid home is just as functional as it is beautiful with thoughtful upgrades around every corner. Purify your water with the installed Whole-house water filtration system coupled with a water softener. Stay prepared for unexpected power outages with the peace of mind that the Generac Whole-house backup Generator with Automatic Transfer switch installed provides. Step outside and immerse yourself in the extended backyard. It features a spacious patio slab with a gazebo outfitted with electrical outlets - ideal for outdoor lounging or festive gatherings. The outdoor area also includes an Outdoor Quartz Island Kitchen with a grill, perfect for weekend BBQs or summer parties.
Location
State TX
County Comal
Area 2612
Rooms
Master Bathroom Main Level 8X13 Tub/Shower Separate, Double Vanity
Master Bedroom Main Level 17X14 DownStairs
Bedroom 2 2nd Level 13X11
Bedroom 3 2nd Level 13X11
Bedroom 4 2nd Level 11X10
Dining Room Main Level 12X12
Kitchen Main Level 14X11
Family Room Main Level 15X18
Interior
Heating Central
Cooling One Central
Flooring Carpeting, Other
Heat Source Natural Gas
Exterior
Parking Features Two Car Garage
Pool None
Amenities Available Pool, Park/Playground, Sports Court
Roof Type Composition
Private Pool N
Building
Foundation Slab
Water Water System
Construction Status Pre-Owned
Schools
Elementary Schools Johnson Ranch
Middle Schools Smithson Valley
High Schools Smithson Valley
School District Comal
Others
Acceptable Financing Conventional, FHA, VA, Cash
Listing Terms Conventional, FHA, VA, Cash
Read Less Info
Want to know what your home might be worth? Contact us for a FREE valuation!

Our team is ready to help you sell your home for the highest possible price ASAP

"My job is to find and attract mastery-based agents to the office, protect the culture, and make sure everyone is happy! "






