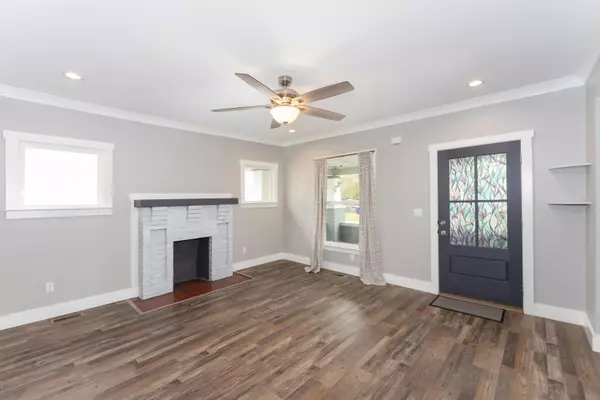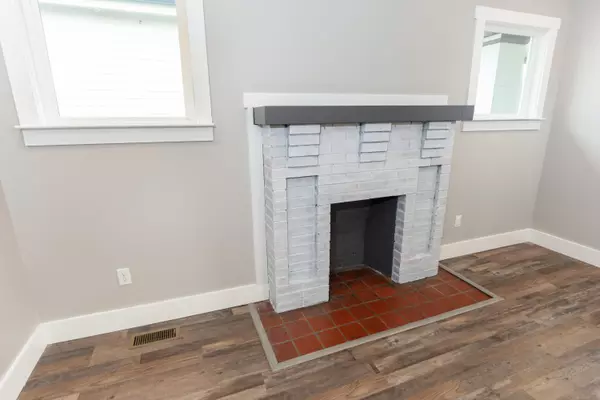$375,000
$375,000
For more information regarding the value of a property, please contact us for a free consultation.
3 Beds
3 Baths
1,479 SqFt
SOLD DATE : 02/01/2024
Key Details
Sold Price $375,000
Property Type Single Family Home
Sub Type Single Family Residence
Listing Status Sold
Purchase Type For Sale
Square Footage 1,479 sqft
Price per Sqft $253
MLS Listing ID 1382216
Sold Date 02/01/24
Style Contemporary
Bedrooms 3
Full Baths 2
Half Baths 1
Originating Board Greater Chattanooga REALTORS®
Year Built 1920
Lot Size 6,969 Sqft
Acres 0.16
Lot Dimensions 44.66X153.25
Property Description
This historic 1920 house has been modernly redone in a charming way. The attention to details in the trim work and laying of the tile, resurrects the cottage feel to this property. The lot is large with a section for the home owner to park off the street at the rear of the house. As you enter the home, you are greeted by an open floor plan including the living area with a fireplace, a dining space, and a gorgeous kitchen. The hardwood floors and lighting compliment one another well. As you walk down the hall, notice the laundry closet is discreetly tucked behind two doors. There are two nicely sized bedrooms connected by a full bathroom. And, at the rear of the house, you will walk into the master ensuite. Behind sliding doors, you will find a walk in closet and a luxurious bathroom. There is a deck off the master room, where you can enjoy the views! There is also a sizeable basement space for storage. This is a rare gem to Highland Park.
Location
State TN
County Hamilton
Area 0.16
Rooms
Basement Unfinished
Interior
Interior Features Breakfast Nook, Connected Shared Bathroom, En Suite, Granite Counters, High Ceilings, Primary Downstairs, Tub/shower Combo, Walk-In Closet(s)
Heating Central
Cooling Central Air
Flooring Hardwood, Tile
Fireplaces Number 1
Fireplaces Type Den, Family Room
Fireplace Yes
Window Features Vinyl Frames
Appliance Refrigerator, Microwave, Electric Water Heater, Electric Range, Dishwasher
Heat Source Central
Laundry Electric Dryer Hookup, Gas Dryer Hookup, Laundry Closet, Washer Hookup
Exterior
Garage Off Street
Garage Description Off Street
Community Features Historic District, Playground, Sidewalks
Utilities Available Cable Available, Electricity Available
View City
Roof Type Shingle
Porch Deck, Patio, Porch
Parking Type Off Street
Garage No
Building
Lot Description Corner Lot, Level
Faces Go East on Main Street and take a left on South Hickory.
Story One
Foundation Block
Water Public
Architectural Style Contemporary
Structure Type Brick
Schools
Elementary Schools East Side Elementary
Middle Schools Orchard Knob Middle
High Schools Howard School Of Academics & Tech
Others
Senior Community No
Tax ID 146o J 023
Security Features Smoke Detector(s)
Acceptable Financing Cash, Conventional, Owner May Carry
Listing Terms Cash, Conventional, Owner May Carry
Read Less Info
Want to know what your home might be worth? Contact us for a FREE valuation!

Our team is ready to help you sell your home for the highest possible price ASAP

"My job is to find and attract mastery-based agents to the office, protect the culture, and make sure everyone is happy! "






