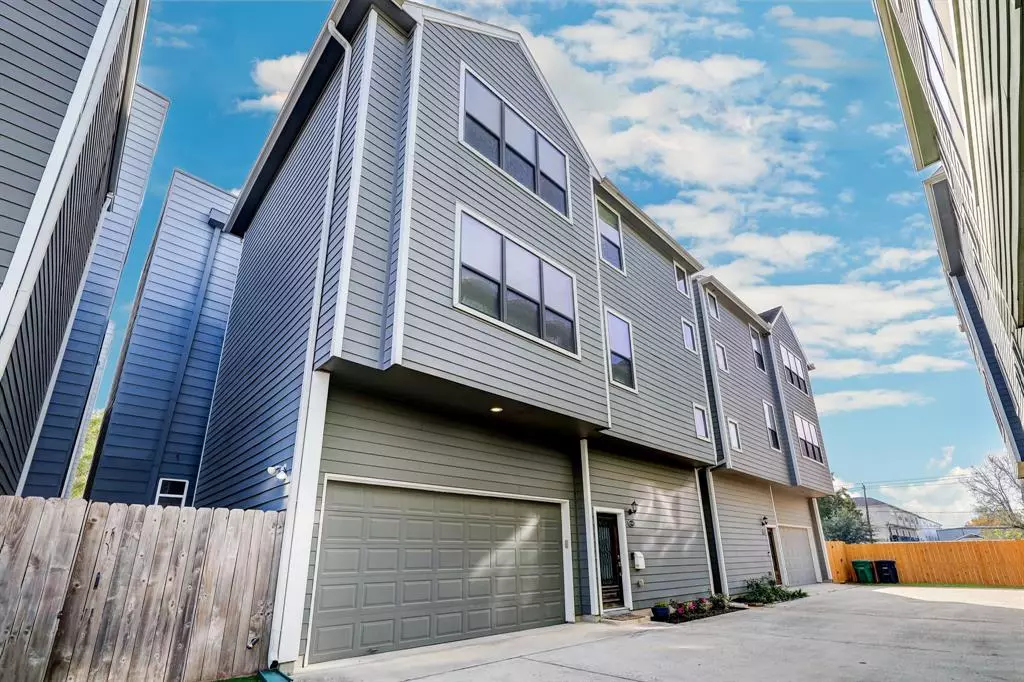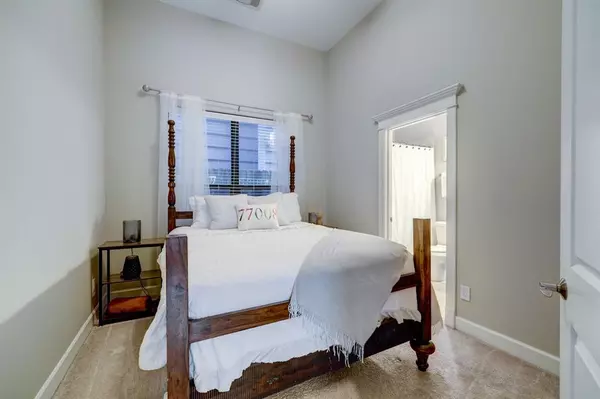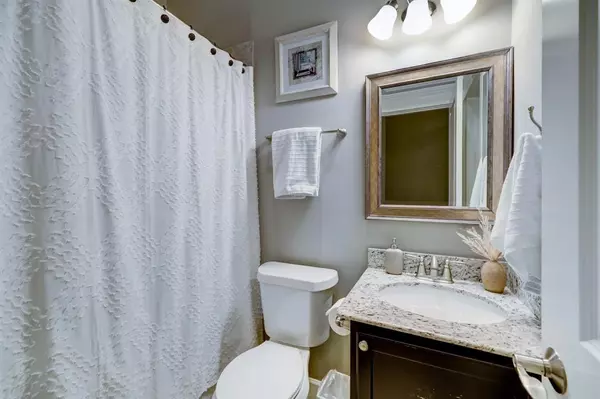$449,000
For more information regarding the value of a property, please contact us for a free consultation.
3 Beds
3.1 Baths
1,927 SqFt
SOLD DATE : 02/01/2024
Key Details
Property Type Single Family Home
Listing Status Sold
Purchase Type For Sale
Square Footage 1,927 sqft
Price per Sqft $224
Subdivision West 19Th Street Manor
MLS Listing ID 66656767
Sold Date 02/01/24
Style Traditional
Bedrooms 3
Full Baths 3
Half Baths 1
Year Built 2013
Annual Tax Amount $8,115
Tax Year 2023
Lot Size 1,597 Sqft
Acres 0.0367
Property Description
Welcome to 914 W 19th Street #B, a fabulous 3-bedroom, 3.5 bathroom located in the heart of The Heights! This home is sure to exceed your expectations with its fantastic location, floor plan, and several "smart home" features. Upon entry, you'll be greeted by a bedroom that can function as a home office or guest bedroom. The second level showcases a spacious kitchen, living and dining room, perfect for relaxing or entertaining guests! The third floor features a large primary suite and an additional bedroom. The primary room features a large bedroom, bathroom with dual sinks and great closet space! 914 W 19th Street #B is exactly what you've been looking for and more! Walk to get your morning coffee and grab dinner at some of Houston's best restaurants! Come experience the best of the Heights! All info per owners.
Location
State TX
County Harris
Area Heights/Greater Heights
Rooms
Bedroom Description 1 Bedroom Down - Not Primary BR,En-Suite Bath,Primary Bed - 3rd Floor,Walk-In Closet
Other Rooms Family Room, Living Area - 2nd Floor, Utility Room in House
Master Bathroom Half Bath, Primary Bath: Double Sinks, Primary Bath: Jetted Tub, Primary Bath: Separate Shower, Secondary Bath(s): Tub/Shower Combo
Kitchen Kitchen open to Family Room, Pantry, Pots/Pans Drawers
Interior
Interior Features Crown Molding, Dryer Included, Fire/Smoke Alarm, Refrigerator Included, Washer Included
Heating Central Gas
Cooling Central Electric
Flooring Wood
Exterior
Exterior Feature Artificial Turf
Parking Features Attached Garage
Garage Spaces 2.0
Garage Description Auto Garage Door Opener
Roof Type Composition
Street Surface Concrete
Private Pool No
Building
Lot Description Subdivision Lot
Story 3
Foundation Slab
Lot Size Range 0 Up To 1/4 Acre
Sewer Public Sewer
Water Public Water
Structure Type Cement Board
New Construction No
Schools
Elementary Schools Sinclair Elementary School (Houston)
Middle Schools Hamilton Middle School (Houston)
High Schools Waltrip High School
School District 27 - Houston
Others
Senior Community No
Restrictions Unknown
Tax ID 134-598-001-0004
Ownership Full Ownership
Acceptable Financing Cash Sale, Conventional
Tax Rate 2.2019
Disclosures Sellers Disclosure
Listing Terms Cash Sale, Conventional
Financing Cash Sale,Conventional
Special Listing Condition Sellers Disclosure
Read Less Info
Want to know what your home might be worth? Contact us for a FREE valuation!

Our team is ready to help you sell your home for the highest possible price ASAP

Bought with Better Homes and Gardens Real Estate Gary Greene - The Woodlands

"My job is to find and attract mastery-based agents to the office, protect the culture, and make sure everyone is happy! "






