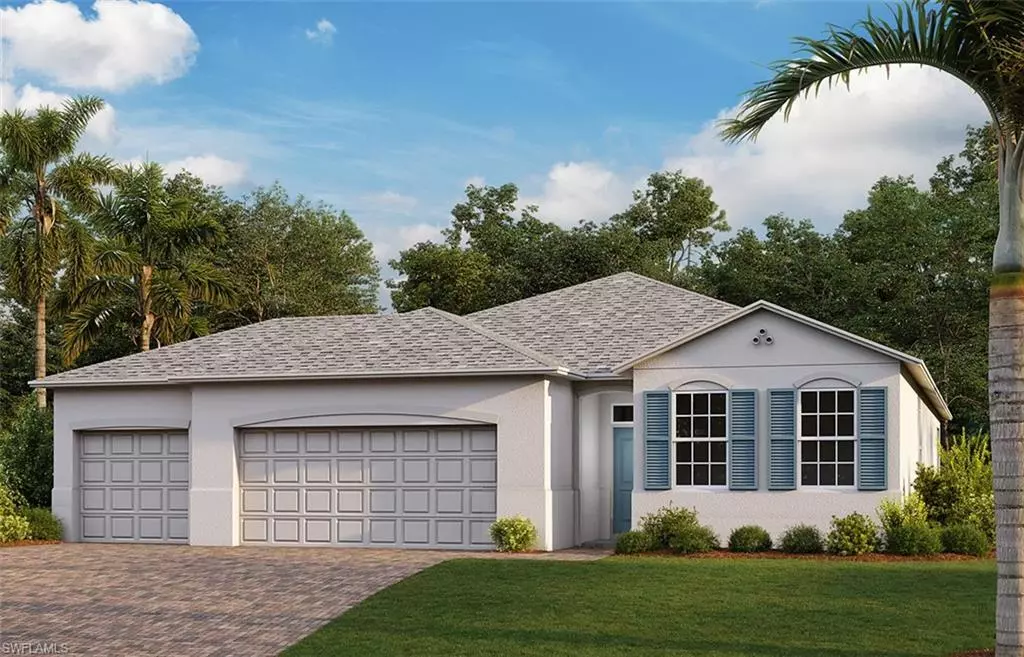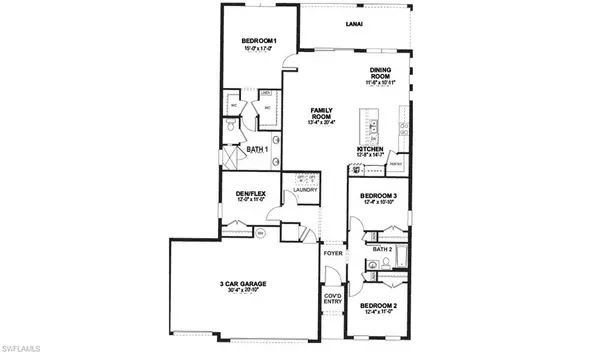$472,000
$483,425
2.4%For more information regarding the value of a property, please contact us for a free consultation.
3 Beds
2 Baths
2,034 SqFt
SOLD DATE : 01/31/2024
Key Details
Sold Price $472,000
Property Type Single Family Home
Sub Type Single Family
Listing Status Sold
Purchase Type For Sale
Square Footage 2,034 sqft
Price per Sqft $232
MLS Listing ID 223054425
Sold Date 01/31/24
Bedrooms 3
Full Baths 2
Originating Board Naples
Year Built 2023
Tax Year 2022
Lot Size 0.390 Acres
Property Description
Under Construction. DELRAY New Construction now underway and conveniently located in the Central CAPE CORAL close to everything! The Delray boosts a wide open and spacious floor plan, ideal for entertaining friends and family, and includes 3 Bedrooms + Flex Room, 2 Full Baths and 3 Car Garage. The DELRAY floor plan at 2034 square feet located in a desirable SW Cape Coral Pelican neighborhood, close to shopping, dining, entertainment and everyday conveniences. This beautifully appointed home comes with granite kitchen & bathrooms, 42” kitchen cabinets with task lighting, 5 1/4 “ baseboards and casings, 18” tile everywhere except the bedrooms, carpet in the bedrooms, 8’ raised panel interior doorways, stainless kitchen appliances, (including a refrigerator), paver driveways and lanai, 3-car garage, full irrigation system, and even a Smart Home package. We offer several varieties of financing options and closing cost incentives and savings. Be sure to ask about our closing incentives when you finance with our Preferred Lender. This home will be complete in this February 2024!
Location
State FL
County Lee
Area Cc22 - Cape Coral Unit 69, 70, 72-
Rooms
Other Rooms Den - Study
Dining Room Dining - Living, Eat-in Kitchen
Interior
Interior Features Cable Prewire, Smoke Detectors
Heating Central Electric
Flooring Carpet, Tile
Equipment Auto Garage Door, Cooktop, Dishwasher, Disposal, Home Automation, Range, Refrigerator, Refrigerator/Icemaker, Smoke Detector, Washer/Dryer Hookup
Exterior
Exterior Feature Room for Pool, Sprinkler Auto
Parking Features Attached
Garage Spaces 3.0
Community Features No Subdivision
Waterfront Description None
View Landscaped Area
Roof Type Shingle
Private Pool No
Building
Lot Description Regular
Foundation Concrete Block
Sewer Assessment Paid, Central
Water Assessment Paid, Central
Schools
Elementary Schools School Choice
Middle Schools School Choice
High Schools School Choice
Others
Ownership Single Family
Pets Allowed No Approval Needed
Read Less Info
Want to know what your home might be worth? Contact us for a FREE valuation!

Our team is ready to help you sell your home for the highest possible price ASAP
Bought with Starlink Realty, Inc

"My job is to find and attract mastery-based agents to the office, protect the culture, and make sure everyone is happy! "


