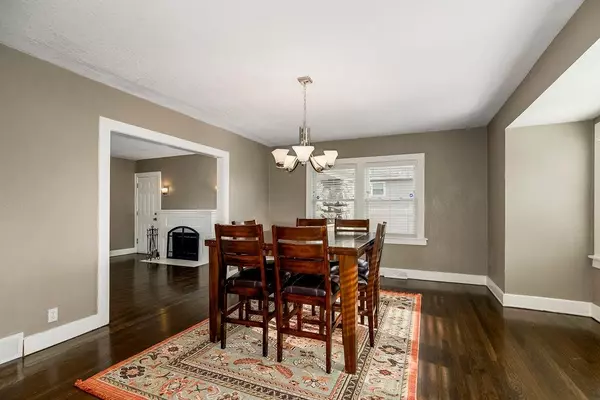$245,000
$245,000
For more information regarding the value of a property, please contact us for a free consultation.
3 Beds
3 Baths
1,824 SqFt
SOLD DATE : 01/22/2024
Key Details
Sold Price $245,000
Property Type Single Family Home
Sub Type Single Family Residence
Listing Status Sold
Purchase Type For Sale
Square Footage 1,824 sqft
Price per Sqft $134
Subdivision Marlborough Heights
MLS Listing ID 2463843
Sold Date 01/22/24
Style Traditional
Bedrooms 3
Full Baths 2
Half Baths 1
Year Built 1921
Annual Tax Amount $1,016
Lot Size 0.366 Acres
Acres 0.36636823
Property Description
Welcome to a piece of history nestled on a generously sized lot in the heart of Historic Marlborough Heights. Step inside to discover a thoughtfully designed interior that seamlessly combines historic elegance with modern functionality. Upon crossing the threshold, you will find original hardwood floors that have been lovingly restored, leading you through the home's various rooms with updated windows that provide a ton of natural light throughout the home. The kitchen space has been redesigned to provide a modern-day cooking and entertaining experience. The second floor unveils spacious bedrooms, each with its own charter. The primary bathroom offers a spacious en suite and walk in closet. The lower-level living space and half bathroom provide an endless opportunity for extra living- with room for a 4th non-conforming bedroom, home gym, office, and more. Stepping outside, a side porch is a beautiful introduction to the home and a fantastic covered space for entertaining. You will also find your 2 car garage with a private driveway. Around the back, a spacious deck awaits overlooking your large lot surrounding the home. This two-story home truly is a must see to experience the heart if this home has a seamless transition between indoor and outdoor living
Location
State MO
County Jackson
Rooms
Basement true
Interior
Interior Features Kitchen Island, Walk-In Closet(s)
Heating Natural Gas
Cooling Electric
Flooring Wood
Fireplaces Number 1
Fireplaces Type Family Room
Fireplace Y
Appliance Cooktop, Dishwasher, Microwave, Refrigerator
Laundry In Basement
Exterior
Garage true
Garage Spaces 2.0
Roof Type Composition
Building
Entry Level 2 Stories
Sewer City/Public
Water Public
Structure Type Stone,Stucco
Schools
Elementary Schools Hartman Elementary
Middle Schools Central
High Schools Central
School District Kansas City Mo
Others
Ownership Private
Acceptable Financing Cash, Conventional, FHA, VA Loan
Listing Terms Cash, Conventional, FHA, VA Loan
Special Listing Condition As Is
Read Less Info
Want to know what your home might be worth? Contact us for a FREE valuation!

Our team is ready to help you sell your home for the highest possible price ASAP


"My job is to find and attract mastery-based agents to the office, protect the culture, and make sure everyone is happy! "






