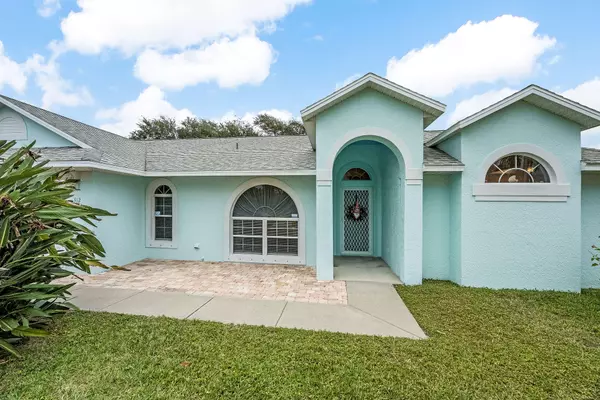$600,000
$600,000
For more information regarding the value of a property, please contact us for a free consultation.
3 Beds
2 Baths
1,843 SqFt
SOLD DATE : 01/31/2024
Key Details
Sold Price $600,000
Property Type Single Family Home
Sub Type Single Family Residence
Listing Status Sold
Purchase Type For Sale
Square Footage 1,843 sqft
Price per Sqft $325
Subdivision Cape Canaveral Beach Gdns Unit 2
MLS Listing ID 1000423
Sold Date 01/31/24
Style Ranch
Bedrooms 3
Full Baths 2
HOA Y/N No
Total Fin. Sqft 1843
Originating Board Space Coast MLS (Space Coast Association of REALTORS®)
Year Built 1995
Annual Tax Amount $5,423
Tax Year 2023
Lot Size 8,276 Sqft
Acres 0.19
Property Description
Just steps away from the glistening ocean, this charming 3/2 home is a dream come true for beach lovers.Step inside to be greeted by a sun-kissed living room, where laughter echoes & memories wait to be made. Large windows frame the coastal sunlight, creating a warm, inviting ambiance. This design ensures you're never too far from the fun, whether you're lounging on the sofa or whipping up a feast in the kitchen. Relax outside sipping coffee or wine by the sound of crashing waves. Picture yourself here, basking in the ocean breeze, surrounded by laughter & the sweet scent of salt in the air.
Imagine starting your days with a walk on the beach, the waves singing a soothing melody. This house isn't just a place to live; it's a lifestyle. A blend of comfort, convenience, and beachside bliss. Welcome home, kick off your shoes, & let the ocean's rhythm set the pace of your new, delightful life in this seaside gem! NO HOA!
Location
State FL
County Brevard
Area 271 - Cape Canaveral
Direction I-95 N and FL-528 E to W Central Blvd in Cape Canaveral, Continue on W Central Blvd. Drive to Surf Dr, Turn left onto W Central Blvd, Turn right onto Canaveral Beach Blvd, Turn left onto Surf Dr, home will be on the left.
Interior
Interior Features Breakfast Bar, Breakfast Nook, Ceiling Fan(s), Pantry, Primary Bathroom -Tub with Separate Shower, Primary Downstairs, Split Bedrooms, Vaulted Ceiling(s), Walk-In Closet(s)
Heating Central, Electric
Cooling Central Air, Electric
Flooring Carpet, Laminate
Furnishings Unfurnished
Appliance Dishwasher, Disposal, Double Oven, Dryer, Electric Range, Electric Water Heater, Refrigerator, Washer
Laundry In Unit, Sink
Exterior
Exterior Feature Storm Shutters
Parking Features Attached, Garage, Garage Door Opener
Garage Spaces 2.0
Pool None
Utilities Available Cable Connected, Electricity Connected, Sewer Connected, Water Connected
Roof Type Shingle
Present Use Residential,Single Family
Street Surface Asphalt
Porch Covered, Rear Porch, Screened
Road Frontage City Street
Garage Yes
Building
Lot Description Sprinklers In Front, Sprinklers In Rear
Faces South
Story 1
Sewer Public Sewer
Water Public
Architectural Style Ranch
Level or Stories One
New Construction No
Schools
Elementary Schools Cape View
High Schools Cocoa Beach
Others
Senior Community No
Tax ID 24-37-14-51-00008.0-0004.03
Acceptable Financing Cash, Conventional, VA Loan
Listing Terms Cash, Conventional, VA Loan
Special Listing Condition Standard
Read Less Info
Want to know what your home might be worth? Contact us for a FREE valuation!

Our team is ready to help you sell your home for the highest possible price ASAP

Bought with RE/MAX Elite

"My job is to find and attract mastery-based agents to the office, protect the culture, and make sure everyone is happy! "






