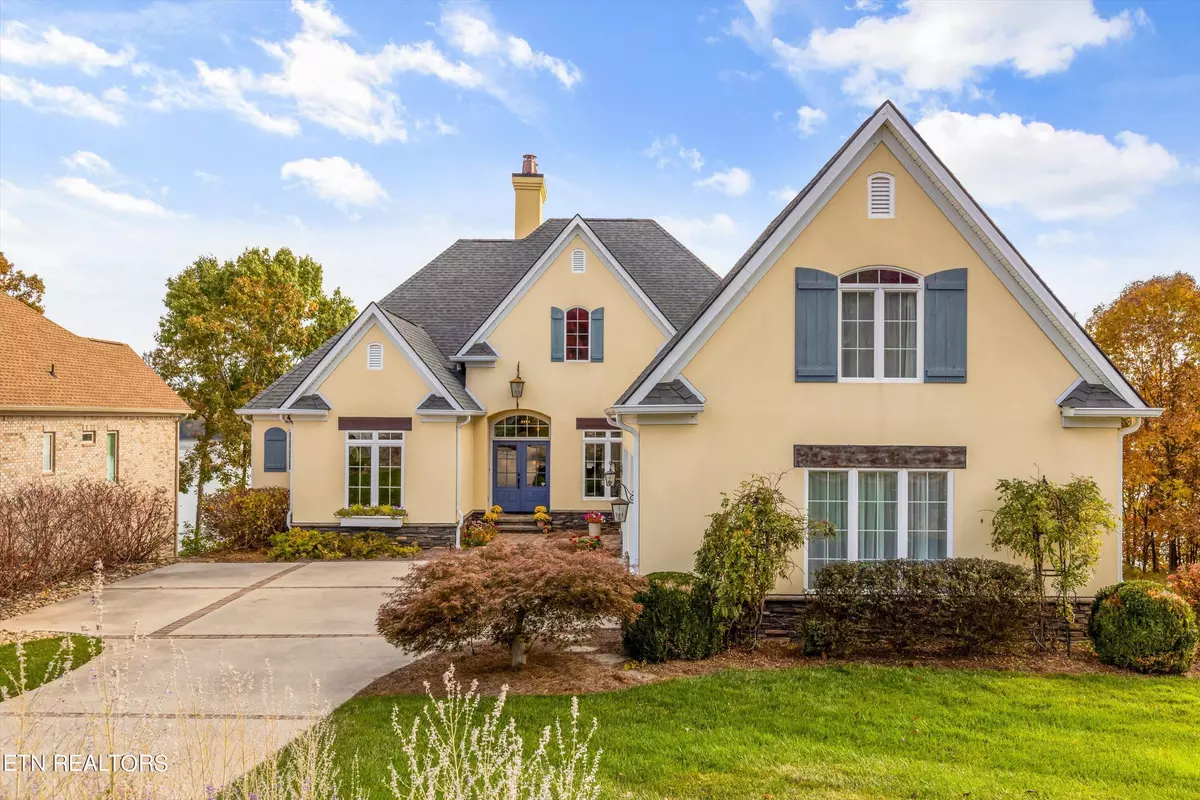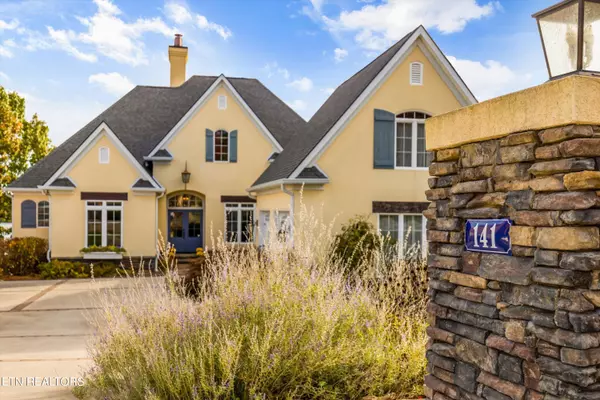$1,450,000
$1,550,000
6.5%For more information regarding the value of a property, please contact us for a free consultation.
4 Beds
4 Baths
4,539 SqFt
SOLD DATE : 01/31/2024
Key Details
Sold Price $1,450,000
Property Type Single Family Home
Sub Type Residential
Listing Status Sold
Purchase Type For Sale
Square Footage 4,539 sqft
Price per Sqft $319
Subdivision Rarity Bay
MLS Listing ID 1243529
Sold Date 01/31/24
Style Traditional
Bedrooms 4
Full Baths 3
Half Baths 1
HOA Fees $118/ann
Originating Board East Tennessee REALTORS® MLS
Year Built 2015
Lot Size 0.260 Acres
Acres 0.26
Property Description
Welcome to your dream lakefront oasis custom built by Seigler Building & Development in the prestigious Rarity Bay community! This magnificent 4-bedroom, 3.5-bathroom basement ranch home is a testament to luxury, comfort, and functionality. As you enter, you'll be greeted by the stunning open concept design that seamlessly blends the living, dining, and kitchen areas. The heart of this home, the kitchen, is a chef's delight, featuring a Wolf 6-burner gas cooktop with a griddle. It also boasts two separate ovens - one convection and one steam oven, as well as a warming drawer making meal preparation a joy. Natural light streams through the windows, which have been thoughtfully upgraded with 3M tinted film to provide UV protection and added privacy. The main level also includes an office and the primary suite. The primary bedroom suite offers the ultimate escape with a luxurious bubble tub and a beautifully tiled shower. Two walk-in closets provide ample space for your wardrobe and belongings. Step outside to enjoy the serene lakefront views from your screened-in porch, an ideal spot for morning coffee or evening relaxation. The basement is a versatile space, boasting a large storage space and workshop, perfect for those with hobbies or those in need of extra storage. In addition, the basement offers 3 bedrooms, 2 full bathrooms, and a flex space currently being used as a workout room. For added convenience, a basement kitchenette is perfect for entertaining guests or accommodating multi-generational living. No need to worry about power outages with a built-in generator for peace of mind. As a bonus, this property includes a $25,000 transferrable golf membership, allowing you to enjoy all the amenities and golf course that Rarity Bay has to offer. This is the ultimate lakefront living experience you've been searching for. Don't miss your opportunity to call this extraordinary home your own!
Location
State TN
County Monroe County - 33
Area 0.26
Rooms
Family Room Yes
Other Rooms Basement Rec Room, LaundryUtility, Sunroom, Workshop, Extra Storage, Office, Family Room, Mstr Bedroom Main Level
Basement Partially Finished, Walkout
Dining Room Breakfast Bar, Eat-in Kitchen, Formal Dining Area
Interior
Interior Features Cathedral Ceiling(s), Island in Kitchen, Pantry, Walk-In Closet(s), Wet Bar, Breakfast Bar, Eat-in Kitchen
Heating Central, Forced Air, Natural Gas, Zoned, Electric
Cooling Central Cooling, Ceiling Fan(s)
Flooring Carpet, Hardwood, Vinyl, Tile
Fireplaces Number 2
Fireplaces Type Gas Log, Other
Fireplace Yes
Window Features Drapes
Appliance Backup Generator, Dishwasher, Disposal, Gas Grill, Gas Stove, Tankless Wtr Htr, Smoke Detector, Self Cleaning Oven, Security Alarm, Refrigerator, Microwave
Heat Source Central, Forced Air, Natural Gas, Zoned, Electric
Laundry true
Exterior
Exterior Feature Irrigation System, Window - Energy Star, Windows - Vinyl, Windows - Insulated, Porch - Covered, Porch - Screened, Prof Landscaped, Deck, Cable Available (TV Only)
Parking Features Garage Door Opener, Attached, Side/Rear Entry, Main Level, Off-Street Parking
Garage Spaces 2.0
Garage Description Attached, SideRear Entry, Garage Door Opener, Main Level, Off-Street Parking, Attached
Pool true
Community Features Sidewalks
Amenities Available Clubhouse, Golf Course, Security, Pool, Tennis Court(s)
View Mountain View, Lake
Total Parking Spaces 2
Garage Yes
Building
Lot Description Cul-De-Sac, Waterfront Access, River, Man-Made Lake, Lakefront, Lake Access, Golf Community, Rolling Slope
Faces TN-72 E/Loudon Hwy to Rarity Bay Pkwy, Turn right onto White Hawk Dr, Turn left onto Goldcrest Dr, Turn right onto Breakers Dr, Property is on the left
Sewer Public Sewer, Other
Water Public
Architectural Style Traditional
Structure Type Synthetic Stucco,Frame
Others
HOA Fee Include Security,Some Amenities
Restrictions Yes
Tax ID 020H A 021.00
Security Features Gated Community
Energy Description Electric, Gas(Natural)
Acceptable Financing New Loan, Cash, Conventional
Listing Terms New Loan, Cash, Conventional
Read Less Info
Want to know what your home might be worth? Contact us for a FREE valuation!

Our team is ready to help you sell your home for the highest possible price ASAP
"My job is to find and attract mastery-based agents to the office, protect the culture, and make sure everyone is happy! "






