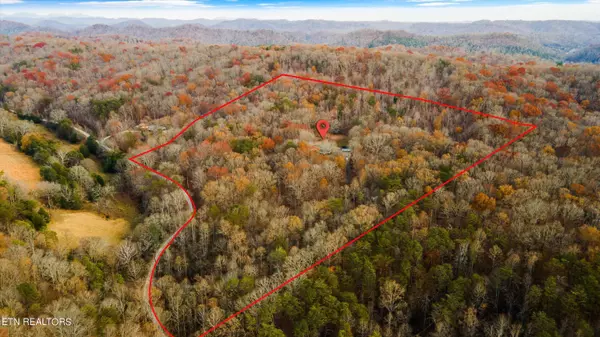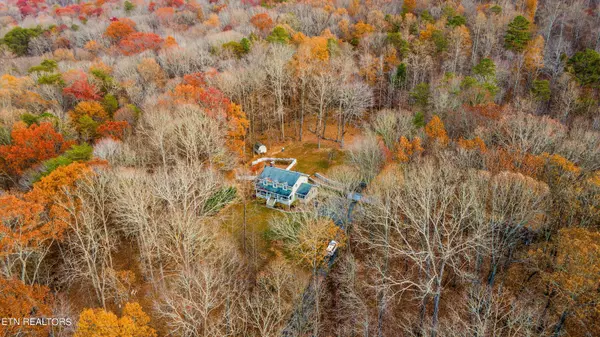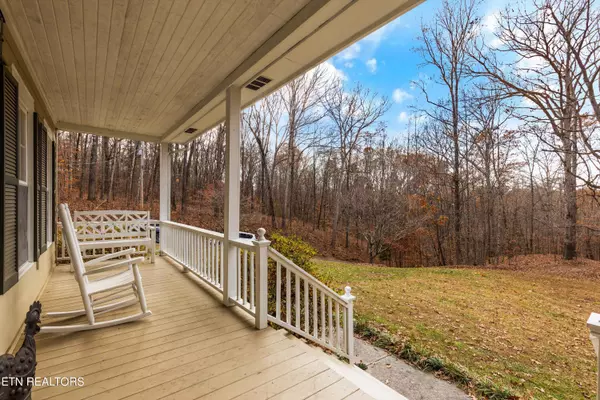$830,000
$899,900
7.8%For more information regarding the value of a property, please contact us for a free consultation.
4 Beds
3 Baths
2,654 SqFt
SOLD DATE : 01/31/2024
Key Details
Sold Price $830,000
Property Type Single Family Home
Sub Type Residential
Listing Status Sold
Purchase Type For Sale
Square Footage 2,654 sqft
Price per Sqft $312
MLS Listing ID 1246452
Sold Date 01/31/24
Style Traditional
Bedrooms 4
Full Baths 3
Originating Board East Tennessee REALTORS® MLS
Year Built 1980
Lot Size 40.530 Acres
Acres 40.53
Lot Dimensions 40.5 Acres
Property Description
Amazing Private Wooded 40+ Acre setting. This 4/5Br 3Ba homes sits back 1,000 feet off road in private setting. This home features hardwood floors throughout, full bath on main & office or 5th bedroom on main level. Custom built-ins, crown molding & crown molding over the door & window casings throughout the home. The Living room features a brick wb fireplace and lot of natural light and features a sunroom right off from living rm. The custom kitchen features granite tops, island, custom cabinets, 2 pantries and breakfast room right off kitchen. The upstairs features a master suite with large walk-in closet & full bath. Three additional bedrooms up all with hardwood floors and hall bath. The large open unfinished basement could easily be finished for additional living space The property features an asphalt driveway & detached 30x22 oversized 2 car garage with electric & water ideal for workshop. The Barn 20x30 features 2 stalls (one stall with 3 goat stalls) 9x9.6 tack room w/water & electric. Fenced in garden area that has blackberry, blueberry & raspberry bushes and 10x12 shed w/electric for extra storage. Abundant in wild life! Lots of walking trails on the property (see map for details) Property in Greenbelt. (see attached) UPDATES & UPGRADES: HVAC less than a year old, Pella Windows. Septic pumped 5 years ago. Roof about 10yrs. Items to remain: front porch furniture, All kitchen appliance including refrigerator. Basement: wood stove, refrigerator, freezer, treadmill. Garage: 2 work benches & 4 metal shelves. Barn: 4 rabbit cages. Two tree stands.
Location
State TN
County Anderson County - 30
Area 40.53
Rooms
Other Rooms LaundryUtility, DenStudy, Bedroom Main Level, Extra Storage
Basement Unfinished
Dining Room Formal Dining Area, Breakfast Room
Interior
Interior Features Island in Kitchen, Pantry, Walk-In Closet(s)
Heating Central, Heat Pump, Electric
Cooling Central Cooling, Ceiling Fan(s)
Flooring Hardwood
Fireplaces Number 2
Fireplaces Type Brick, Wood Burning, Wood Burning Stove
Fireplace Yes
Appliance Dishwasher, Self Cleaning Oven, Refrigerator
Heat Source Central, Heat Pump, Electric
Laundry true
Exterior
Exterior Feature Fence - Wood, Porch - Covered, Deck
Garage Detached
Garage Spaces 2.0
Garage Description Detached
View Country Setting, Wooded
Parking Type Detached
Total Parking Spaces 2
Garage Yes
Building
Lot Description Private, Wooded
Faces Us 441 N to R/Hinds Creek Rd, R/Old Jacksboro to immediate L/McGill Branch Ln gravel drive,property on right.
Sewer Septic Tank
Water Well
Architectural Style Traditional
Additional Building Storage, Stable(s), Barn(s), Workshop
Structure Type Wood Siding,Frame,Other
Others
Restrictions No
Tax ID 057 005.00
Energy Description Electric
Read Less Info
Want to know what your home might be worth? Contact us for a FREE valuation!

Our team is ready to help you sell your home for the highest possible price ASAP

"My job is to find and attract mastery-based agents to the office, protect the culture, and make sure everyone is happy! "






