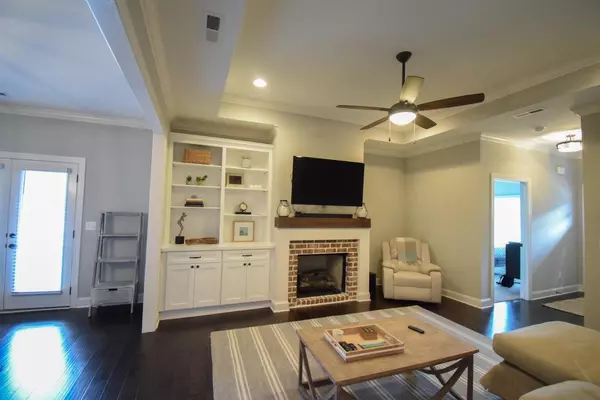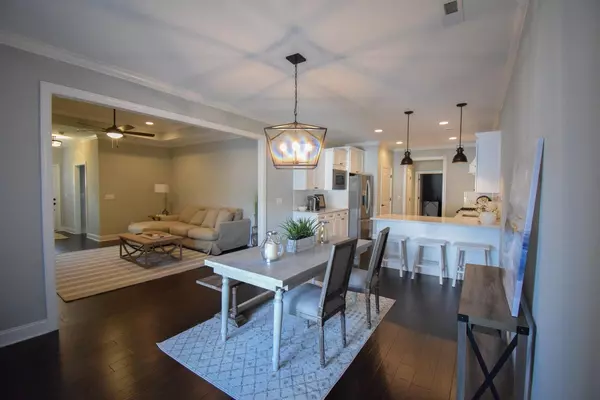$405,000
$405,000
For more information regarding the value of a property, please contact us for a free consultation.
2 Beds
3 Baths
1,704 SqFt
SOLD DATE : 01/31/2024
Key Details
Sold Price $405,000
Property Type Condo
Sub Type Condominium
Listing Status Sold
Purchase Type For Sale
Square Footage 1,704 sqft
Price per Sqft $237
Subdivision The Oxford
MLS Listing ID 1384054
Sold Date 01/31/24
Style Contemporary
Bedrooms 2
Full Baths 2
Half Baths 1
HOA Fees $335/mo
Originating Board Greater Chattanooga REALTORS®
Year Built 2021
Property Description
Welcome to 819 Wellstone Drive! This stunning, almost New home is located in the peaceful subdivision of The Oxford, located at the foot of Signal Mountain. You will love the Community Clubhouse, Fireplace, Pool, Get Togethers, plus the Community Gardens, Close by is a Fenced in Dog Park, Sidewalks, and private Greenway access with paved paths for safety and convenience.. This Oxford plan in the 4 unit building offers a 2 bedroom, 2.5 bath one level home. The plan can have the 3rd bedroom and bath added above the garage if buyer desires. The Chef's Dream, upgraded Kitchen has a gas stove with Vent hood. Extra cabinets and granite counter tops are an added feature, along with Engineered Hardwood, The adjoining dining room with the elegant living room has a gas log fireplace with upgraded extra cabinetry and storage. A laundry closet with washer and dryer is off the kitchen, having access to the spacious
office/flex space. The primary bedroom includes his and her closets, a private water closet and dual vanities, The large walk in tiled shower has a tiled bench seat. The guest bedroom offers a private ensuite bathroom. Included at private side patio accessed from the dining area is an added ''Phantom door'' for enjoying the outside while sitting inside. Kitchen has all barely used stainless appliances. There are many upgrades to this condo. Listed separately under ''Documents''.
An Added feature is the convenient, large 2 car garage with keyless entry. The flooring has been upgraded and treated with poly res. Looks new!! You will love this maintenance free type living. Go on vacation and leave the care of your yard and condo to us. Condo is vacant. Photos taken before Seller moved out. Schedule your appt today!!! All information deemed reliable but Buyer to do own due diligence for sq ft, etc.
Location
State TN
County Hamilton
Rooms
Basement None
Interior
Interior Features Breakfast Room, Double Vanity, En Suite, Granite Counters, High Ceilings, Primary Downstairs, Separate Dining Room, Separate Shower, Tub/shower Combo, Walk-In Closet(s)
Heating Central, Natural Gas
Cooling Central Air, Electric
Flooring Carpet, Tile
Fireplaces Number 1
Fireplaces Type Gas Log, Gas Starter, Living Room
Fireplace Yes
Window Features Insulated Windows,Vinyl Frames
Appliance Washer, Refrigerator, Microwave, Gas Water Heater, Gas Range, Dryer, Disposal, Dishwasher
Heat Source Central, Natural Gas
Laundry Laundry Room
Exterior
Garage Garage Door Opener, Garage Faces Rear, Kitchen Level
Garage Spaces 2.0
Garage Description Attached, Garage Door Opener, Garage Faces Rear, Kitchen Level
Pool Community
Community Features Clubhouse, Sidewalks
Utilities Available Cable Available, Electricity Available, Phone Available, Sewer Connected, Underground Utilities
Amenities Available Maintenance
Roof Type Asphalt,Shingle
Porch Covered, Deck, Patio
Parking Type Garage Door Opener, Garage Faces Rear, Kitchen Level
Total Parking Spaces 2
Garage Yes
Building
Lot Description Corner Lot, Level, Split Possible
Faces From Signal Mountain Blvd, take a right onto Mountain Creek Rd. The Oxford is on the right just down from Red Bank Elementary. From Hwy 27 N, take Morrison Springs Rd exit then turn left onto Mountain Creed Rd. Community will be on the left. Drive down Wellstone and quad is the last on the right before the Dog Park. Turn right into driveway by Real Estate sign, and Unit is on the back left.
Story One
Foundation Slab
Water Public
Architectural Style Contemporary
Structure Type Brick,Fiber Cement,Stone
Schools
Elementary Schools Red Bank Elementary
Middle Schools Red Bank Middle
High Schools Red Bank High School
Others
Senior Community No
Tax ID 117c A 009.01c053
Security Features Smoke Detector(s)
Acceptable Financing Cash, Conventional, Owner May Carry
Listing Terms Cash, Conventional, Owner May Carry
Read Less Info
Want to know what your home might be worth? Contact us for a FREE valuation!

Our team is ready to help you sell your home for the highest possible price ASAP

"My job is to find and attract mastery-based agents to the office, protect the culture, and make sure everyone is happy! "






