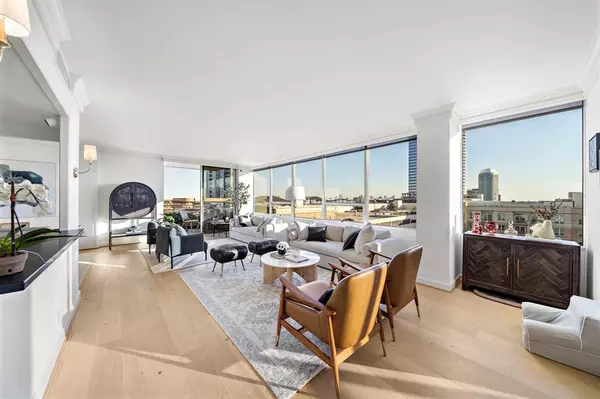$749,995
For more information regarding the value of a property, please contact us for a free consultation.
2 Beds
2.1 Baths
2,108 SqFt
SOLD DATE : 01/31/2024
Key Details
Property Type Condo
Listing Status Sold
Purchase Type For Sale
Square Footage 2,108 sqft
Price per Sqft $355
Subdivision Regency House
MLS Listing ID 8816397
Sold Date 01/31/24
Bedrooms 2
Full Baths 2
Half Baths 1
HOA Fees $2,635/mo
Year Built 1963
Property Description
This upscale condominium stands out as one of the few units in the entire building with its own washer and dryer, offering exceptional convenience. Merged from two separate units, it boasts expansive living space, complemented by two private balconies and the exclusivity of being a corner unit. Inside, you'll find large windows that bathe the space in natural light. The modern kitchen is equipped with stainless steel appliances and a breakfast bar. Neutral tones throughout invite personalization. Bedrooms are tranquil havens, while chic, spa-like bathrooms add a touch of elegance. Exclusive amenities include a gym, Leash free dog park, Pool, and concierge services. Nestled in a vibrant neighborhood close to fine dining, shopping, and entertainment, this condo epitomizes luxury urban living.
Location
State TX
County Harris
Area Upper Kirby
Building/Complex Name REGENCY HOUSE
Rooms
Bedroom Description Sitting Area,Walk-In Closet
Other Rooms Den, Formal Dining, Formal Living, Home Office/Study, Utility Room in House
Master Bathroom Primary Bath: Shower Only, Vanity Area
Den/Bedroom Plus 3
Kitchen Kitchen open to Family Room, Pantry
Interior
Interior Features Balcony, Central Laundry, Chilled Water System, Concrete Walls, Crown Molding, Elevator, Fire/Smoke Alarm, Formal Entry/Foyer, Partially Sprinklered, Refrigerator Included, Window Coverings
Heating Central Electric
Cooling Central Electric
Flooring Tile, Wood
Appliance Electric Dryer Connection, Refrigerator
Dryer Utilities 1
Exterior
Exterior Feature Balcony/Terrace, Exercise Room, Play Area, Service Elevator, Trash Chute
Pool Gunite, In Ground
View South
Street Surface Concrete,Curbs,Gutters
Total Parking Spaces 2
Private Pool No
Building
Faces North
Unit Features Covered Terrace
New Construction No
Schools
Elementary Schools Poe Elementary School
Middle Schools Lanier Middle School
High Schools Lamar High School (Houston)
School District 27 - Houston
Others
HOA Fee Include Building & Grounds,Cable TV,Clubhouse,Concierge,Electric,Full Utilities,Insurance Common Area,Limited Access,Trash Removal,Water and Sewer
Senior Community No
Tax ID 114-721-010-0002
Energy Description North/South Exposure
Acceptable Financing Cash Sale, Conventional, VA
Disclosures Other Disclosures
Listing Terms Cash Sale, Conventional, VA
Financing Cash Sale,Conventional,VA
Special Listing Condition Other Disclosures
Read Less Info
Want to know what your home might be worth? Contact us for a FREE valuation!

Our team is ready to help you sell your home for the highest possible price ASAP

Bought with Martha Turner Sotheby's International Realty

"My job is to find and attract mastery-based agents to the office, protect the culture, and make sure everyone is happy! "






