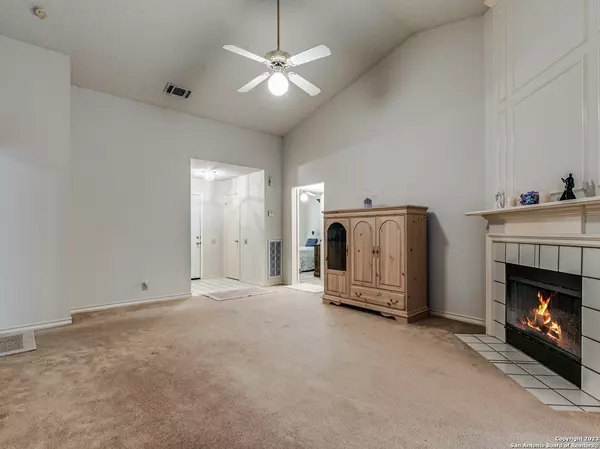$287,800
For more information regarding the value of a property, please contact us for a free consultation.
3 Beds
2 Baths
1,422 SqFt
SOLD DATE : 01/31/2024
Key Details
Property Type Single Family Home
Sub Type Single Residential
Listing Status Sold
Purchase Type For Sale
Square Footage 1,422 sqft
Price per Sqft $202
Subdivision Lincoln Green
MLS Listing ID 1740124
Sold Date 01/31/24
Style One Story,Traditional
Bedrooms 3
Full Baths 2
Construction Status Pre-Owned
Year Built 1989
Annual Tax Amount $6,752
Tax Year 2023
Lot Size 6,229 Sqft
Property Description
Experience the best of both worlds with this unique opportunity to own two adjacent properties at 9238 Tifton Drive and 9239 Red Leg Drive. Combined, they offer an expansive backyard in a serene, country-like setting community, yet just minutes away from the Medical Center, USAA, UTSA, Valero, and the bustling Rim/Cantera Shopping areas. The main residence at 9238 Tifton sits on a corner lot and features a large living room with a cozy fireplace and mantle, radiating a bright and airy feel with many windows. Flowing seamlessly from the living area is a beautiful dining room, ideal for enjoying meals with loved ones. This home boasts an eat-in kitchen with gas cooking, a spacious primary bedroom, a large primary bath with dual vanities, and built-in linen storage shelves. The house is built with a durable 4 sides brick exterior. The adjacent residential lot at 9239 Red Leg Drive adds to the charm, providing an additional 0.125 acres to the existing 0.143 acres of 9238 Tifton for a total of over 1/4 acres. This extra space offers endless possibilities, such as expanding the backyard or adding a pool, workshop, or even a mother-in-law site. The seller is committed to selling these properties together to the same buyer, presenting an ideal opportunity for those seeking ample outdoor space with the convenience of city living. Don't miss the chance to make this combined over 1/4-acre property your peaceful retreat, offering spacious living in a sought-after location.
Location
State TX
County Bexar
Area 0400
Rooms
Master Bathroom Main Level 10X7 Tub/Shower Combo, Double Vanity, Garden Tub
Master Bedroom Main Level 15X12 Split, DownStairs, Walk-In Closet, Ceiling Fan, Full Bath
Bedroom 2 Main Level 11X10
Bedroom 3 Main Level 11X10
Living Room Main Level 19X15
Dining Room Main Level 11X10
Kitchen Main Level 12X11
Interior
Heating Central, 1 Unit
Cooling One Central
Flooring Carpeting, Ceramic Tile, Vinyl
Heat Source Natural Gas
Exterior
Exterior Feature Patio Slab, Privacy Fence, Storage Building/Shed, Has Gutters, Mature Trees, Storm Doors
Garage Two Car Garage, Attached
Pool None
Amenities Available Bike Trails
Waterfront No
Roof Type Composition
Private Pool N
Building
Lot Description Corner
Foundation Slab
Sewer Sewer System, City
Water Water System, City
Construction Status Pre-Owned
Schools
Elementary Schools Thornton
Middle Schools Rudder
High Schools Marshall
School District Northside
Others
Acceptable Financing Conventional, FHA, VA, TX Vet, Cash
Listing Terms Conventional, FHA, VA, TX Vet, Cash
Read Less Info
Want to know what your home might be worth? Contact us for a FREE valuation!

Our team is ready to help you sell your home for the highest possible price ASAP

"My job is to find and attract mastery-based agents to the office, protect the culture, and make sure everyone is happy! "






