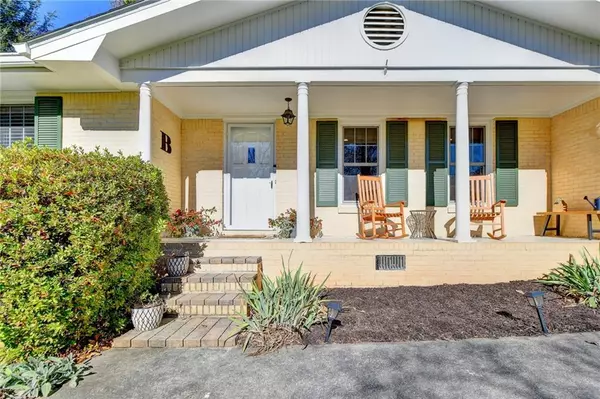$455,000
$439,900
3.4%For more information regarding the value of a property, please contact us for a free consultation.
2 Beds
2 Baths
1,492 SqFt
SOLD DATE : 01/29/2024
Key Details
Sold Price $455,000
Property Type Single Family Home
Sub Type Single Family Residence
Listing Status Sold
Purchase Type For Sale
Square Footage 1,492 sqft
Price per Sqft $304
Subdivision Lindmoor Woods
MLS Listing ID 7315396
Sold Date 01/29/24
Style Ranch,Traditional
Bedrooms 2
Full Baths 2
Construction Status Resale
HOA Y/N No
Originating Board First Multiple Listing Service
Year Built 1971
Annual Tax Amount $4,858
Tax Year 2022
Lot Size 0.400 Acres
Acres 0.4
Property Description
Welcome to the epitome of Southern charm and modern elegance in this impeccably updated 2-bedroom, 2-bath home nestled within the highly coveted Lindmoor Woods subdivision in desirable Decatur. A vision of classic sophistication, this four-sided brick residence with 2 car garage beckons with its timeless appeal. Upon entering, you are greeted by an inviting entry foyer, setting the tone for the seamless blend of traditional and contemporary elements that define this residence. The open living room seamlessly transitions to a family room adorned with built-in bookshelves and a built-in desk, creating a cozy atmosphere ideal for relaxation and productivity alike. Crown molding and gleaming hardwood floors span the entirety of this residence, adding a touch of refinement to every corner. The heart of this home lies in its thoughtfully designed spaces, where the office has been transformed with a wall of glass providing both privacy and an abundance of natural light. Step through the new Sliding doors onto the cozy screened-in porch, a perfect retreat for enjoying the serene views of the level backyard. The kitchen, a culinary haven, boasts stainless steel appliances, granite countertops, and an eat-in area bathed in sunlight streaming through large windows. The kitchen's design reflects a perfect marriage of style and functionality. A spacious walk-in laundry room off the kitchen adds convenience to daily living. The Master bedroom Ensuite is a true sanctuary! Generously sized secondary bedroom provides comfort and versatility for residents and guests alike. Step outside to discover the charm of the level yard, complete with a patio and terrace, perfect for entertaining or enjoying quiet moments. The terrace provides an ideal space for grilling, creating the perfect setting for outdoor gatherings. In every detail, this Lindmoor Woods residence epitomizes the art of modern living within a classic framework. The Swim/Tennis Community and Friendly neighbors only add in creating an oasis you'll be proud to call your own. Welcome home to Lindmoor Woods, where timeless charm meets contemporary living in the heart of Decatur!
Location
State GA
County Dekalb
Lake Name None
Rooms
Bedroom Description Master on Main,Roommate Floor Plan
Other Rooms Outbuilding, Shed(s)
Basement Crawl Space
Main Level Bedrooms 2
Dining Room Open Concept
Interior
Interior Features Bookcases, Crown Molding, Disappearing Attic Stairs, Entrance Foyer, High Speed Internet
Heating Forced Air, Natural Gas, Zoned
Cooling Ceiling Fan(s), Central Air, Electric, Zoned
Flooring Ceramic Tile, Hardwood
Fireplaces Type None
Window Features Double Pane Windows
Appliance Dishwasher, Electric Cooktop, Gas Oven, Gas Water Heater, Microwave
Laundry Laundry Room, Main Level, Mud Room
Exterior
Exterior Feature Garden, Gas Grill, Private Yard, Storage, Other
Parking Features Attached, Garage, Garage Door Opener, Kitchen Level, Level Driveway
Garage Spaces 2.0
Fence Back Yard, Chain Link, Fenced
Pool None
Community Features Homeowners Assoc, Pool, Street Lights, Tennis Court(s)
Utilities Available Cable Available, Electricity Available, Natural Gas Available, Phone Available, Water Available
Waterfront Description None
View Other
Roof Type Composition
Street Surface Asphalt
Accessibility Central Living Area, Common Area, Accessible Entrance
Handicap Access Central Living Area, Common Area, Accessible Entrance
Porch Covered, Front Porch, Patio, Rear Porch, Screened
Private Pool false
Building
Lot Description Front Yard, Landscaped, Level, Private
Story One
Foundation Block, Pillar/Post/Pier
Sewer Public Sewer
Water Public
Architectural Style Ranch, Traditional
Level or Stories One
Structure Type Brick 4 Sides
New Construction No
Construction Status Resale
Schools
Elementary Schools Laurel Ridge
Middle Schools Druid Hills
High Schools Druid Hills
Others
Senior Community no
Restrictions false
Tax ID 18 145 07 003
Special Listing Condition None
Read Less Info
Want to know what your home might be worth? Contact us for a FREE valuation!

Our team is ready to help you sell your home for the highest possible price ASAP

Bought with Virtual Properties Realty.Net, LLC.
"My job is to find and attract mastery-based agents to the office, protect the culture, and make sure everyone is happy! "






