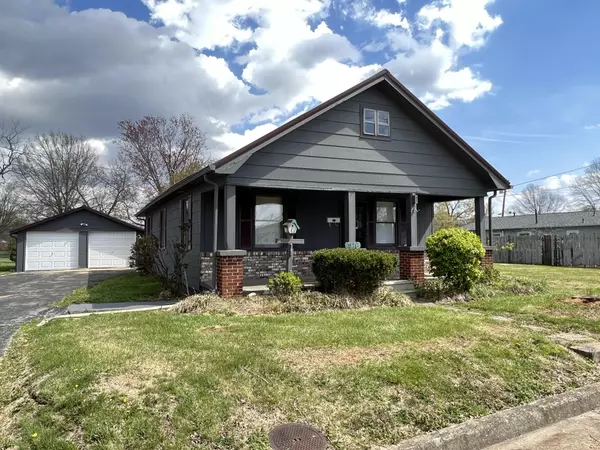$160,000
$172,500
7.2%For more information regarding the value of a property, please contact us for a free consultation.
3 Beds
1 Bath
1,312 SqFt
SOLD DATE : 01/26/2024
Key Details
Sold Price $160,000
Property Type Single Family Home
Sub Type Single Family Residence
Listing Status Sold
Purchase Type For Sale
Square Footage 1,312 sqft
Price per Sqft $121
Subdivision East Highland Add
MLS Listing ID 9949788
Sold Date 01/26/24
Style Bungalow
Bedrooms 3
Full Baths 1
HOA Y/N No
Total Fin. Sqft 1312
Originating Board Tennessee/Virginia Regional MLS
Year Built 1930
Lot Size 0.400 Acres
Acres 0.4
Lot Dimensions 50 X 173 IRR
Property Description
Fabulous 3 bedroom home in the heart of Kingsport! This home has a metal roof, covered front porch, back patio, level, fenced, backyard and paved driveway, 2 car detached garage, a carport, and several out buildings. Inside there is natural gas and central air. There is a living room and a large den with fireplace. The eat-in kitchen also has a dining room. Property includes lot Parcel/Tax ID: 061D R 017.00. Don't miss this opportunity to own this great home. Schedule your showing now! Some of the information in this listing may have been obtained from a 3rd party and/or tax records and must be verified before assuming accuracy. Buyer(s) must verify all information
Location
State TN
County Sullivan
Community East Highland Add
Area 0.4
Zoning R 1C
Direction Memorial Boulevard at Ft. Henry Mall, turn on Kenmore Drive, Left on Memorial Court, Right on Sycamore Street, property on corner of Sycamore Street & Steadman Street.
Rooms
Other Rooms Outbuilding, Shed(s)
Basement Crawl Space
Ensuite Laundry Electric Dryer Hookup, Washer Hookup
Interior
Interior Features Bar
Laundry Location Electric Dryer Hookup,Washer Hookup
Heating Central, Natural Gas, Radiant
Cooling Central Air
Flooring Carpet, Vinyl
Fireplaces Number 1
Fireplaces Type Brick, Den, Wood Burning Stove
Fireplace Yes
Heat Source Central, Natural Gas, Radiant
Laundry Electric Dryer Hookup, Washer Hookup
Exterior
Garage Asphalt, Carport
Garage Spaces 2.0
Carport Spaces 2
Utilities Available Cable Available
Roof Type Metal
Topography Level
Porch Covered, Front Porch
Parking Type Asphalt, Carport
Total Parking Spaces 2
Building
Entry Level One
Sewer Public Sewer
Water Public
Architectural Style Bungalow
Structure Type Wood Siding
New Construction No
Schools
Elementary Schools Jefferson
Middle Schools Robinson
High Schools Dobyns Bennett
Others
Senior Community No
Tax ID 061d R 018.00
Acceptable Financing Cash, Conventional, FHA, THDA, VA Loan
Listing Terms Cash, Conventional, FHA, THDA, VA Loan
Read Less Info
Want to know what your home might be worth? Contact us for a FREE valuation!

Our team is ready to help you sell your home for the highest possible price ASAP
Bought with Randy Peters • Bridge Pointe Real Estate Jonesborough

"My job is to find and attract mastery-based agents to the office, protect the culture, and make sure everyone is happy! "






