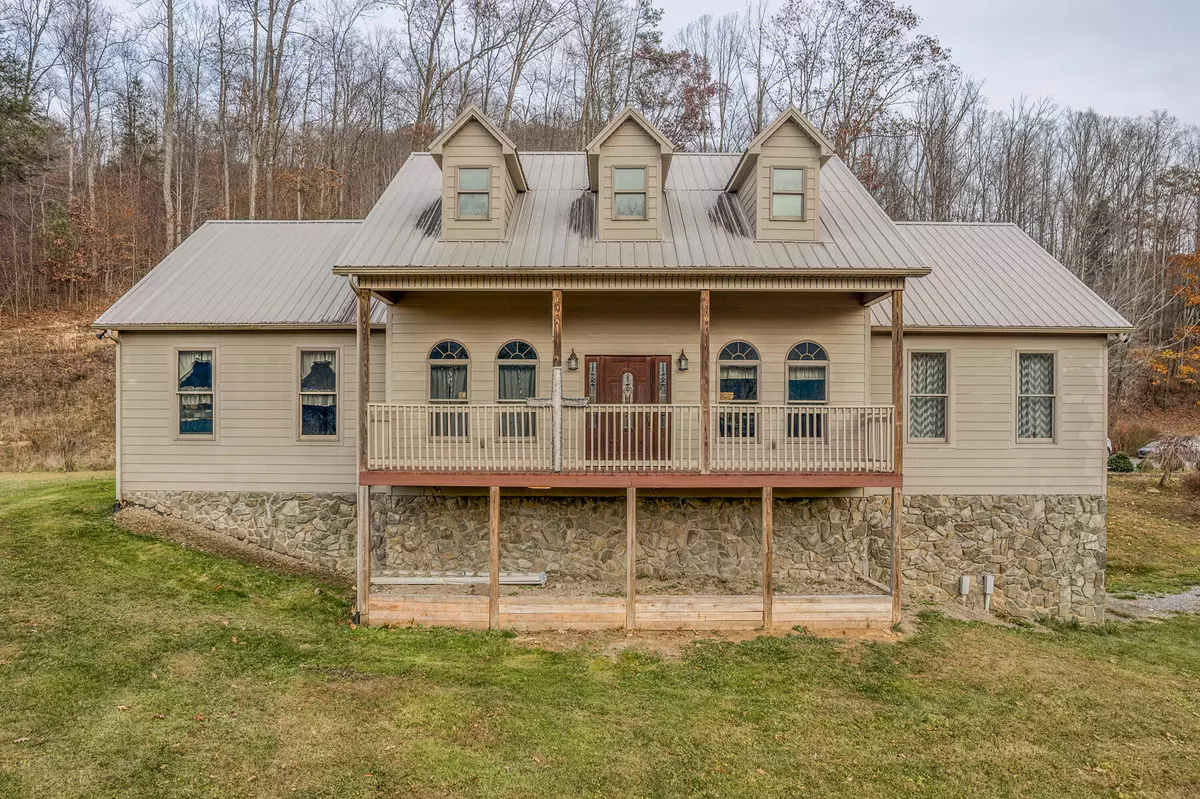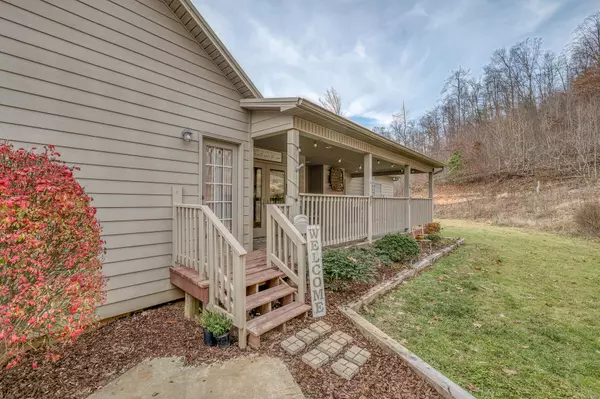$590,000
$590,000
For more information regarding the value of a property, please contact us for a free consultation.
4 Beds
4 Baths
3,600 SqFt
SOLD DATE : 01/26/2024
Key Details
Sold Price $590,000
Property Type Single Family Home
Sub Type Single Family Residence
Listing Status Sold
Purchase Type For Sale
Square Footage 3,600 sqft
Price per Sqft $163
Subdivision Not In Subdivision
MLS Listing ID 9959668
Sold Date 01/26/24
Style Craftsman
Bedrooms 4
Full Baths 3
Half Baths 1
HOA Y/N No
Total Fin. Sqft 3600
Originating Board Tennessee/Virginia Regional MLS
Year Built 2010
Lot Size 1.270 Acres
Acres 1.27
Lot Dimensions See Acres
Property Description
Luxury living at its finest located in beautiful Roan Mountain. This gorgeous custom home sits on 1.27 acres with privacy and beautiful landscaping. This property has everything your heart desires from hickory hardwood floors, pine tongue and groove vaulted living room ceiling, granite countertops and tile floors in both kitchen and bathrooms, kitchen cabinets are solid hickory with a natural finish, farmhouse sink, custom hickory and poplar interior doors, and tinted double pane Pella windows (no need for blinds!) Main level living features 4 bedrooms (one bedroom has been converted into an office/study room) Master bedroom suite includes a tray ceiling, walk in closet, master bathroom featuring a garden tub and shower. Two bedrooms share a jack and jill bathroom. Large laundry room is also located on the main living area. Steps leading downstairs are made out of rare aged cherry wood from family's home place. Downstairs includes a large recreational room with a pine wood ceiling, multiple storage rooms, bonus room, half bath and a cellar with 3 tier shelving. Leading into the workshop and attached car garage you will be greeted with a one of a kind barn door allowing for easy access to all your needs within the home. You will never have to worry about getting cold as the home is equipped with controlled wood heat as a back up heat source or to use at your own will. Home also features a detached spacious two car garage that come equipped with attic space for storage. Be prepared to fall in love with this specular one of a kind home and property! Conveniently located close to the North Carolina border and only minutes away from Roan Mountain State Park, The Appalachian Trail, Watauga Lake, Ski Resorts, Golf Courses, Fine Dining and more! Call today to schedule your private showing. Please allow a 24 hour notice as pets are on premises.
Location
State TN
County Carter
Community Not In Subdivision
Area 1.27
Zoning Residential
Direction From Elizabethton to Roan Mtn take Hwy 19E turn right on Shell Creek Rd. Travel approx. 1.6 miles then turn left on Perkins Hollow Rd. Travel approx. 0.2 miles property entrance will be on your left.
Rooms
Basement Cellar, Concrete, Exterior Entry, Garage Door, Heated, Interior Entry, Plumbed, Walk-Out Access, Workshop
Interior
Interior Features Granite Counters, Open Floorplan, Pantry, Walk-In Closet(s)
Heating Electric, Fireplace(s), Heat Pump, Wood Stove, Electric
Cooling Central Air, Heat Pump
Flooring Carpet, Hardwood
Fireplaces Number 1
Fireplaces Type Gas Log, Living Room, Masonry, Wood Burning Stove
Fireplace Yes
Window Features Double Pane Windows,Insulated Windows
Heat Source Electric, Fireplace(s), Heat Pump, Wood Stove
Laundry Electric Dryer Hookup, Washer Hookup
Exterior
Parking Features Deeded, Driveway, Attached, Detached, Gravel
Garage Spaces 3.0
Amenities Available Landscaping
View Mountain(s)
Roof Type Metal
Topography Level, Rolling Slope, Sloped
Porch Back, Covered, Front Porch
Total Parking Spaces 3
Building
Entry Level Two
Sewer Septic Tank
Water Well
Architectural Style Craftsman
Structure Type HardiPlank Type
New Construction No
Schools
Elementary Schools Cloudland
Middle Schools Cloudland
High Schools Cloudland
Others
Senior Community No
Tax ID 100 137.04
Acceptable Financing Cash, Conventional, FHA, USDA Loan, VA Loan
Listing Terms Cash, Conventional, FHA, USDA Loan, VA Loan
Read Less Info
Want to know what your home might be worth? Contact us for a FREE valuation!

Our team is ready to help you sell your home for the highest possible price ASAP
Bought with Jesse Pitcock • Crye-Leike Realtors
"My job is to find and attract mastery-based agents to the office, protect the culture, and make sure everyone is happy! "






