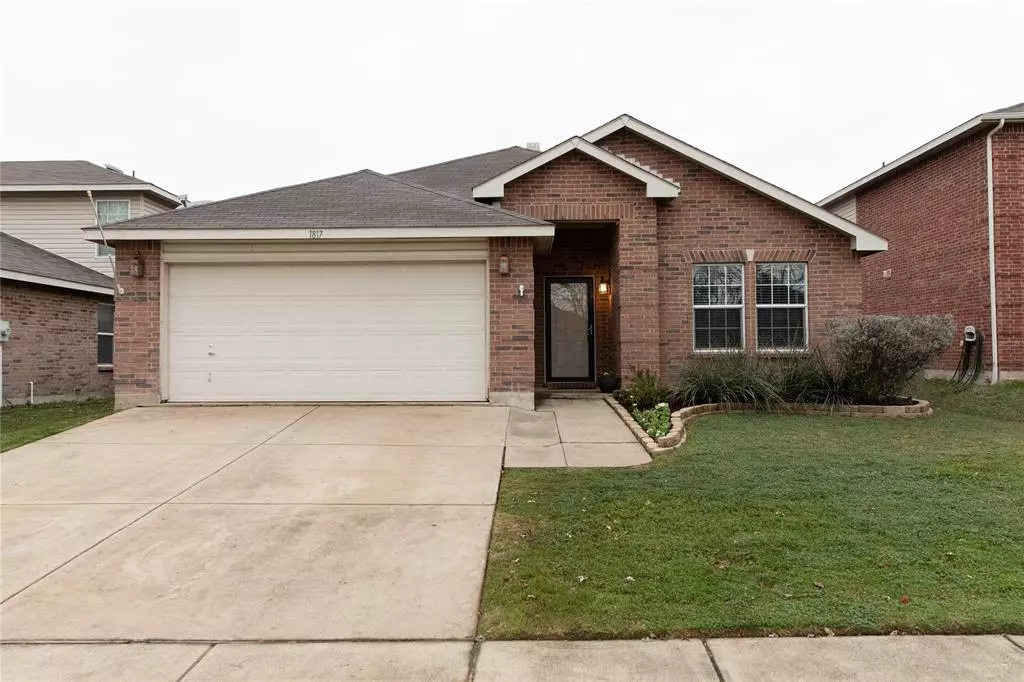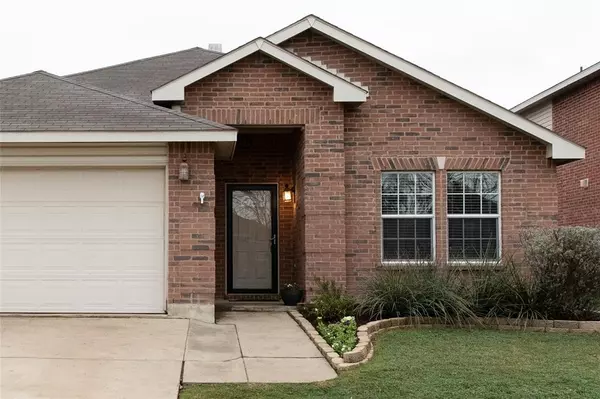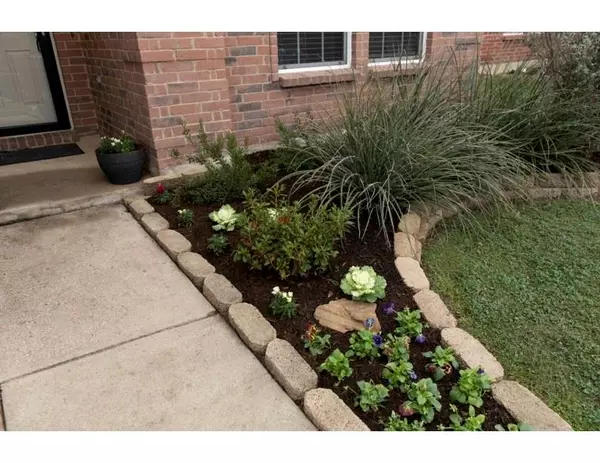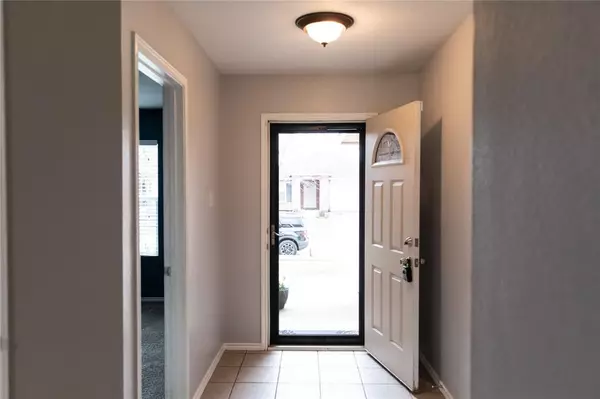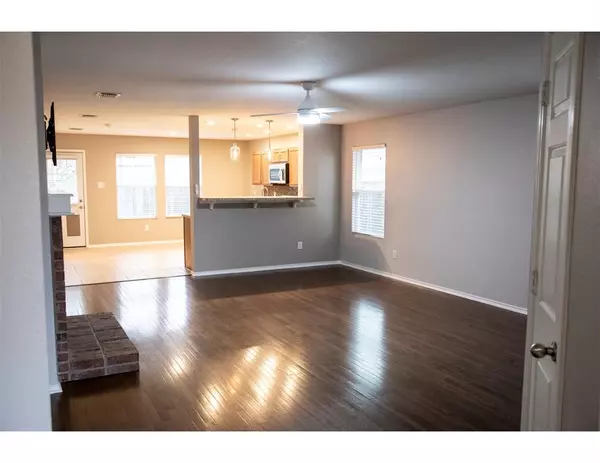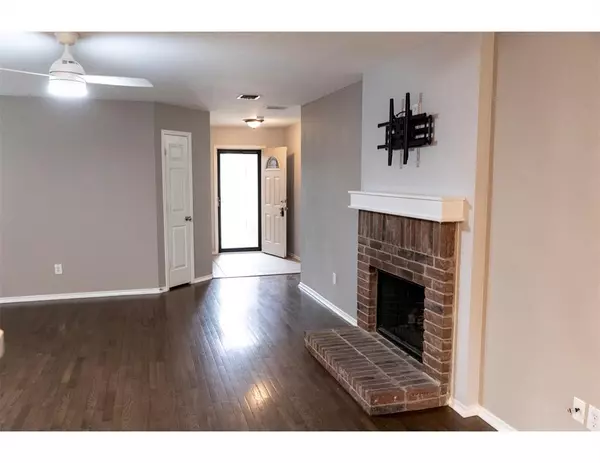$294,900
For more information regarding the value of a property, please contact us for a free consultation.
3 Beds
2 Baths
1,647 SqFt
SOLD DATE : 01/30/2024
Key Details
Property Type Single Family Home
Sub Type Single Family Residence
Listing Status Sold
Purchase Type For Sale
Square Footage 1,647 sqft
Price per Sqft $179
Subdivision Harriet Creek Ranch Ph 4
MLS Listing ID 20495494
Sold Date 01/30/24
Style Traditional
Bedrooms 3
Full Baths 2
HOA Fees $29/ann
HOA Y/N Mandatory
Year Built 2006
Annual Tax Amount $5,759
Lot Size 5,706 Sqft
Acres 0.131
Property Description
Beautifully updated 3.2.2 in walking distance to Harriet Creek Ranch HOA pool and playground. Very near Clara Love Elementary. Large family room with wood burning, brick fireplace. Mount for your flat screen television is already in place over the fireplace. Spacious, open kitchen with breakfast bar, pendant lights, updated stone backsplash, stainless farm sink with sprayer faucet combo. Large dining area, roomy pantry, and laundry room right at the kitchen. Large guest bedrooms. Oversized master with spacious closet and ensuite bath. Covered front porch and back patio awning that can be raised and lowered. Raised bed in the backyard for a vegetable garden. Charming mural in guest bedroom closer to primary bedroom. Plenty of room in the backyard for dogs to run and kids to play.
Location
State TX
County Denton
Direction Entering the Harriet Creek neighborhood from 114, turn left on Cowboy Drive, right on Jasmine Spring, right on Shasta View, left on Windthorst Way, right on Kittredge Way. It will be the fifth house on the left.
Rooms
Dining Room 1
Interior
Interior Features High Speed Internet Available, Open Floorplan
Heating Central, Electric, Fireplace(s)
Cooling Ceiling Fan(s), Central Air, Electric
Flooring Carpet, Tile, Wood
Fireplaces Number 1
Fireplaces Type Brick, Wood Burning
Appliance Dishwasher, Disposal, Electric Cooktop, Electric Oven, Microwave
Heat Source Central, Electric, Fireplace(s)
Laundry Electric Dryer Hookup, Full Size W/D Area, Washer Hookup
Exterior
Garage Spaces 2.0
Fence Back Yard, Fenced, Wood
Utilities Available City Sewer, Co-op Electric
Roof Type Composition,Shingle
Garage Yes
Building
Story One
Foundation Slab
Level or Stories One
Structure Type Brick,Vinyl Siding
Schools
Elementary Schools Clara Love
Middle Schools Pike
High Schools Northwest
School District Northwest Isd
Others
Restrictions Deed
Ownership See tax records
Acceptable Financing Cash, Conventional, FHA, VA Loan
Listing Terms Cash, Conventional, FHA, VA Loan
Financing Conventional
Special Listing Condition Deed Restrictions
Read Less Info
Want to know what your home might be worth? Contact us for a FREE valuation!

Our team is ready to help you sell your home for the highest possible price ASAP

©2024 North Texas Real Estate Information Systems.
Bought with Zackary Mckenna • Keller Williams Realty

"My job is to find and attract mastery-based agents to the office, protect the culture, and make sure everyone is happy! "

