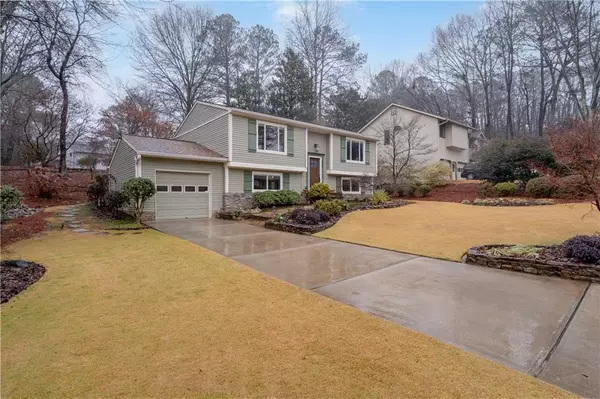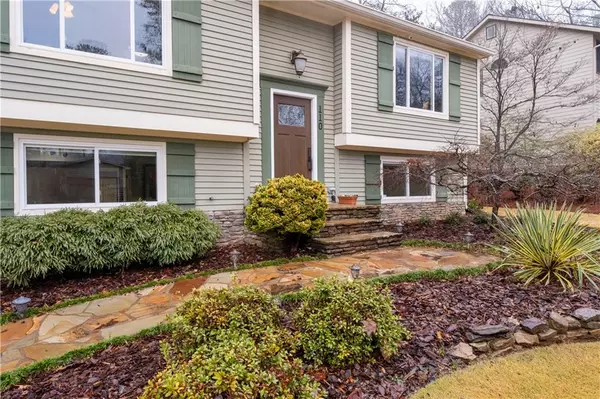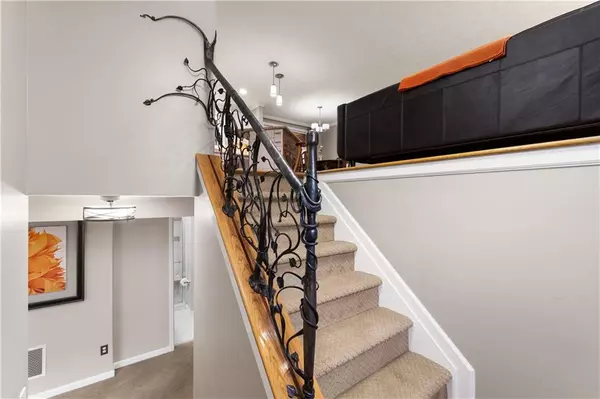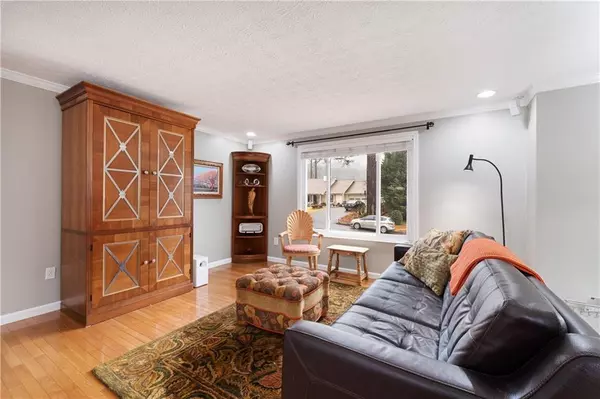$531,000
$520,000
2.1%For more information regarding the value of a property, please contact us for a free consultation.
4 Beds
2 Baths
1,706 SqFt
SOLD DATE : 01/26/2024
Key Details
Sold Price $531,000
Property Type Single Family Home
Sub Type Single Family Residence
Listing Status Sold
Purchase Type For Sale
Square Footage 1,706 sqft
Price per Sqft $311
Subdivision Roswell Farms
MLS Listing ID 7317458
Sold Date 01/26/24
Style Traditional
Bedrooms 4
Full Baths 2
Construction Status Resale
HOA Y/N No
Originating Board First Multiple Listing Service
Year Built 1983
Annual Tax Amount $1,141
Tax Year 2023
Lot Size 0.282 Acres
Acres 0.2817
Property Description
Welcome to serenity and artistic beauty in desirable ROSWELL FARMS! This home has been lovingly cared for and every detail meticulously chosen! This spacious multi-level home boasts light-filled and open living areas while its LUSH PARK-LIKE SETTING provides tranquil privacy. Every inch of the lot has been carefully designed with extensive perennial plantings native to the area. Japanese maple and dogwood trees and rock walls provide interest and pops of color through-out the year and strategic privacy where desired. The level lawn is carpeted with hearty warm-season Zoysia grass. A huge bonus is the attached garden shed at the rear of the home! Extensive low-voltage landscape lighting creates a magical atmosphere after dark! A perfect viewing location for all the natural beauty is the AMAZING SCREENED PORCH! This porch boasts a vaulted tongue & groove stained ceiling, a ceiling fan and skylight, and full height screening to bring the outdoors in! Top of the list of interior features are oak hardwood or cork floors throughout upper level and neutral close-pile carpeting in the lower level, a BOSE SOUND SYSTEM, window shades throughout, plus storage galore! The vaulted great room is open to the dining area and kitchen creating free flow when entertaining! The stylish and upscale primary bath includes travertine marble, black quartz, and a floating vanity cabinet with soft-close doors. The secondary bath features white marble shower and floor, an exotic granite countertop, and a custom floating cabinet with soft-close doors! Both main level bedrooms are spacious and bright! A unique and beautiful center island with HAMMERED COPPER and STAINLESS STEEL grounds the kitchen and is a lovely piece of custom artwork. The kitchen also includes white cabinetry, neutral exotic granite countertops, and upscale stainless steel appliances. Central to the home is a spectacular CUSTOM-DESIGNED HAND-FORGED STAIR-RAIL which evokes a climbing vine and winds artfully around the adjacent wall and was created by master blacksmith Roberta Elliott specifically for this home! Off the lower level flex space are two roomy secondary bedrooms plus the brightly lit and spacious laundry/utility area which includes ample cabinet storage and a convenient work table. The adjacent garage/shop area has wall-mounted storage cabinets, shop vac, and electrical extension reel plus extensive floored attic space above! Newer poured concrete driveway! These Sellers truly thought of EVERYTHING! This home sits on a quiet and short cul de sac street in sight-distance of new and exclusive custom homes! Walking distance (.7 mi) to Roswell's popular downtown and Canton Street shops, cafes, breweries and entertainment! Close to Chattahoochee River, parks, the River Walk, Chattahoochee Nature Center and Coleman Farms! NO mandatory HOA! All the best Roswell schools!!
Location
State GA
County Fulton
Lake Name None
Rooms
Bedroom Description Master on Main
Other Rooms None
Basement Daylight, Exterior Entry, Finished, Finished Bath, Full, Interior Entry
Main Level Bedrooms 2
Dining Room Open Concept
Interior
Interior Features Crown Molding, Disappearing Attic Stairs, Entrance Foyer, High Speed Internet, Low Flow Plumbing Fixtures, Sound System, Walk-In Closet(s)
Heating Central, Forced Air, Natural Gas
Cooling Ceiling Fan(s), Central Air, Electric
Flooring Carpet, Ceramic Tile, Hardwood, Other
Fireplaces Type None
Window Features Double Pane Windows,Insulated Windows,Skylight(s)
Appliance Dishwasher, Disposal, Dryer, Gas Range, Gas Water Heater, Microwave, Refrigerator, Self Cleaning Oven, Washer
Laundry Laundry Room, Lower Level
Exterior
Exterior Feature Lighting, Private Yard, Storage
Parking Features Attached, Garage, Garage Door Opener, Garage Faces Front, Level Driveway, Storage
Garage Spaces 1.0
Fence None
Pool None
Community Features Near Marta, Near Schools, Near Shopping, Near Trails/Greenway, Street Lights
Utilities Available Cable Available, Electricity Available, Natural Gas Available, Phone Available, Sewer Available, Underground Utilities, Water Available
Waterfront Description None
View Trees/Woods
Roof Type Composition,Ridge Vents,Shingle
Street Surface Asphalt,Paved
Accessibility None
Handicap Access None
Porch Covered, Enclosed, Rear Porch, Screened
Private Pool false
Building
Lot Description Back Yard, Front Yard, Landscaped, Level, Private
Story Multi/Split
Foundation Concrete Perimeter
Sewer Public Sewer
Water Public
Architectural Style Traditional
Level or Stories Multi/Split
Structure Type Aluminum Siding
New Construction No
Construction Status Resale
Schools
Elementary Schools Roswell North
Middle Schools Crabapple
High Schools Roswell
Others
Senior Community no
Restrictions false
Tax ID 12 181303740693
Special Listing Condition None
Read Less Info
Want to know what your home might be worth? Contact us for a FREE valuation!

Our team is ready to help you sell your home for the highest possible price ASAP

Bought with Harry Norman Realtors
"My job is to find and attract mastery-based agents to the office, protect the culture, and make sure everyone is happy! "






