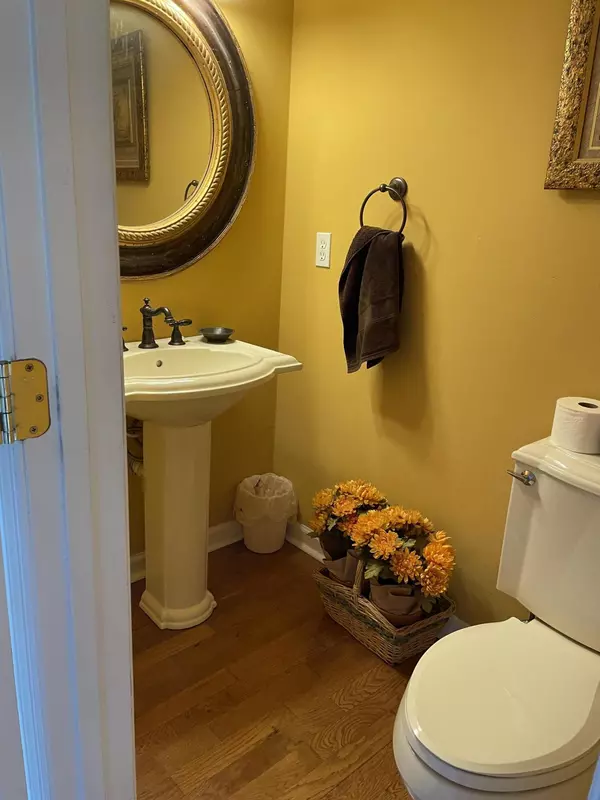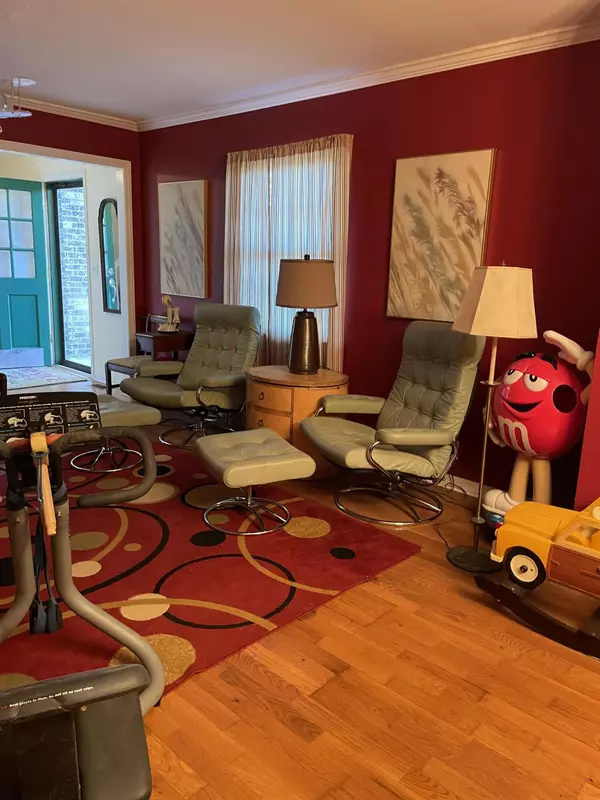$320,000
$349,000
8.3%For more information regarding the value of a property, please contact us for a free consultation.
3 Beds
3 Baths
2,466 SqFt
SOLD DATE : 01/29/2024
Key Details
Sold Price $320,000
Property Type Single Family Home
Sub Type Single Family Residence
Listing Status Sold
Purchase Type For Sale
Square Footage 2,466 sqft
Price per Sqft $129
Subdivision Thomas Cove
MLS Listing ID 1381861
Sold Date 01/29/24
Bedrooms 3
Full Baths 2
Half Baths 1
Originating Board Greater Chattanooga REALTORS®
Year Built 1975
Lot Size 1.000 Acres
Acres 1.0
Lot Dimensions 219.91X120.25
Property Description
Come see this beautiful property. This is a car enthusiast dream with a 2-car attached garage and a 4 car (20x40) detached garage. This property is oh so close to the water and boat input. This comes with an extra lot (that goes back to where Sasha starts) is wooded with privacy. This home has a sunken family room with wood burning fireplace. Large kitchen with new gas cook top in the island. The 2 guest rooms share a Jack and Jill bathroom each having a balcony to outside. The owner's suite has a garden shower, jetted tub and a walk-in closet and also has a large balcony overlooking the back yard. There are multiple decks in the back with a fenced yard. The windows are 3 years old and HVAC about 5 years old. Come see it today!
Location
State TN
County Hamilton
Area 1.0
Rooms
Basement None
Interior
Interior Features Connected Shared Bathroom, Eat-in Kitchen, Separate Dining Room, Separate Shower, Sitting Area, Walk-In Closet(s), Whirlpool Tub
Heating Central
Cooling Central Air
Flooring Carpet, Hardwood
Fireplaces Number 1
Fireplaces Type Den, Family Room, Wood Burning
Fireplace Yes
Window Features Insulated Windows,Vinyl Frames
Appliance Wall Oven, Refrigerator, Microwave, Down Draft, Disposal, Dishwasher
Heat Source Central
Laundry Electric Dryer Hookup, Gas Dryer Hookup, Washer Hookup
Exterior
Garage Spaces 2.0
Garage Description Attached
Community Features None
Utilities Available Cable Available, Electricity Available, Phone Available
Roof Type Shingle
Porch Deck, Patio
Total Parking Spaces 2
Garage Yes
Building
Lot Description Corner Lot, Sloped, Split Possible
Faces South on 75 to Volkswagon Dr exit go right till you run into Hwy 58 and go left. Turn right on Hickory Valley Rd then go 1.8 to left on Vincent Rd then Left on Lottie Lane then sharp right onto Lottie Lane home on left.
Story Two
Foundation Block
Sewer Septic Tank
Structure Type Brick,Other
Schools
Elementary Schools Harrison Elementary
Middle Schools Brown Middle
High Schools Central High School
Others
Senior Community No
Tax ID 111d A 009
Acceptable Financing Cash, Conventional, FHA, Owner May Carry
Listing Terms Cash, Conventional, FHA, Owner May Carry
Read Less Info
Want to know what your home might be worth? Contact us for a FREE valuation!

Our team is ready to help you sell your home for the highest possible price ASAP

"My job is to find and attract mastery-based agents to the office, protect the culture, and make sure everyone is happy! "






