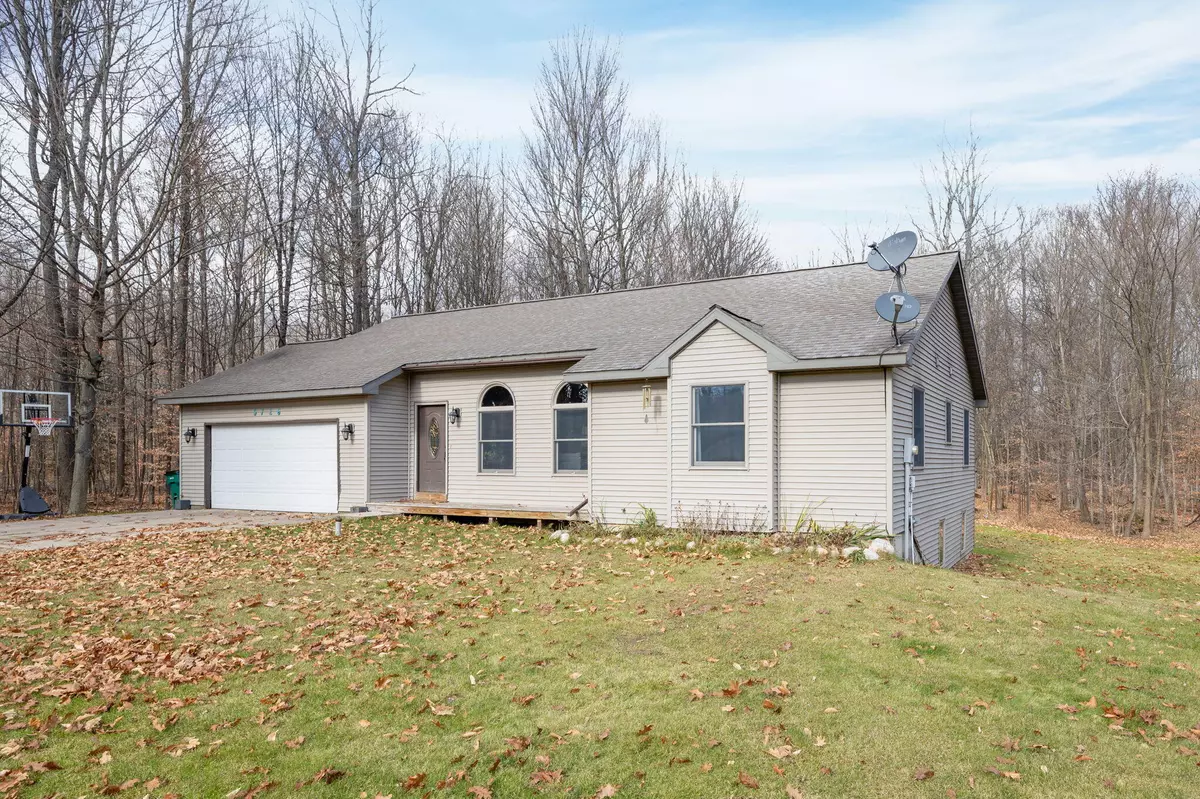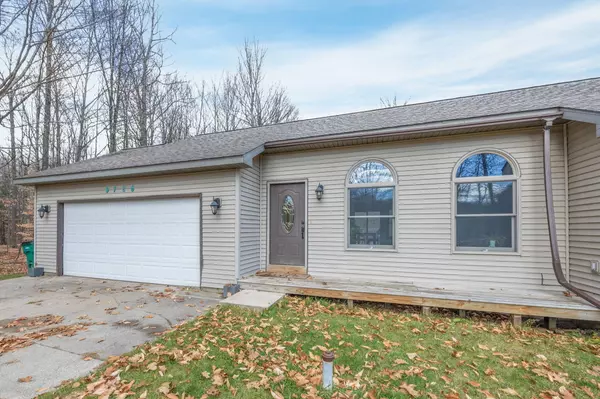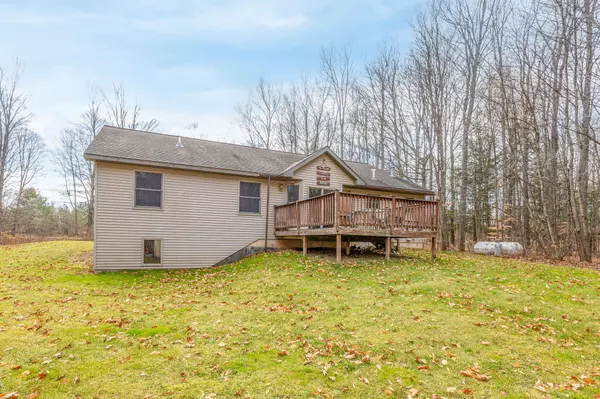$259,900
$259,900
For more information regarding the value of a property, please contact us for a free consultation.
3 Beds
2 Baths
1,388 SqFt
SOLD DATE : 01/29/2024
Key Details
Sold Price $259,900
Property Type Single Family Home
Sub Type Single Family Residence
Listing Status Sold
Purchase Type For Sale
Square Footage 1,388 sqft
Price per Sqft $187
Municipality Ellsworth Twp
Subdivision Kilgore Estates
MLS Listing ID 23142672
Sold Date 01/29/24
Style Ranch
Bedrooms 3
Full Baths 2
Originating Board Michigan Regional Information Center (MichRIC)
Year Built 1997
Annual Tax Amount $2,386
Tax Year 2022
Lot Size 9.500 Acres
Acres 9.5
Lot Dimensions 660 x 627
Property Description
Move in ready 3 Bedroom, 2 Bath Ranch style home on 9.5 wooded acres. Open floor plan with many recent updates. Attached 2 car garage, detached pole barn and shed. Spacious deck overlooking the nicely wooded setting. Two sources of heat, outdoor wood burner and propane furnace. 4 miles to Luther, 16 miles to Cadillac, 12 miles to Reed City.
Location
State MI
County Lake
Area West Central - W
Direction From US-131, Tustin exit. Go West on 20 Mile Rd to Raymond Rd. Go South on Raymond Rd to 4 1/2 Mile Rd. Go West on 4 1/2 Mile to property on North side of road.
Rooms
Other Rooms Shed(s), Pole Barn
Basement Daylight, Full
Interior
Interior Features Ceiling Fans, Garage Door Opener, LP Tank Rented
Heating Propane, Radiant, Outdoor Furnace, Hot Water, Baseboard, Wood
Fireplace false
Window Features Screens,Window Treatments
Appliance Dryer, Washer, Dishwasher, Microwave, Range, Refrigerator
Laundry Main Level
Exterior
Exterior Feature Porch(es), Deck(s)
Parking Features Attached, Driveway, Gravel
Garage Spaces 2.0
View Y/N No
Street Surface Paved
Garage Yes
Building
Lot Description Level, Wooded
Story 1
Sewer Septic System
Water Well
Architectural Style Ranch
Structure Type Vinyl Siding
New Construction No
Schools
School District Pine River
Others
Tax ID 08-300-003-01
Acceptable Financing Cash, FHA, VA Loan, Rural Development, MSHDA, Conventional
Listing Terms Cash, FHA, VA Loan, Rural Development, MSHDA, Conventional
Read Less Info
Want to know what your home might be worth? Contact us for a FREE valuation!

Our team is ready to help you sell your home for the highest possible price ASAP

"My job is to find and attract mastery-based agents to the office, protect the culture, and make sure everyone is happy! "






