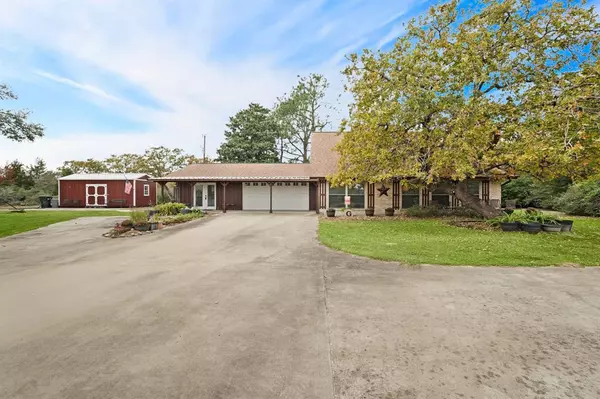$349,000
For more information regarding the value of a property, please contact us for a free consultation.
3 Beds
3 Baths
2,106 SqFt
SOLD DATE : 01/29/2024
Key Details
Property Type Single Family Home
Listing Status Sold
Purchase Type For Sale
Square Footage 2,106 sqft
Price per Sqft $145
Subdivision Hilltop Lakes Sec 23
MLS Listing ID 58610254
Sold Date 01/29/24
Style Ranch
Bedrooms 3
Full Baths 3
HOA Fees $183/ann
HOA Y/N 1
Year Built 1978
Annual Tax Amount $4,449
Tax Year 2023
Lot Size 1.498 Acres
Acres 1.4982
Property Description
Welcome to Hilltop Lakes. This home is situated on over an acre lot with a view of the lake. As you enter the main home you are greeted with soaring ceilings and an open concept floorplan with a Chef's Kitchen. The primary bedroom is located downstairs along with a second guest bedroom. Upstairs you will find a large bedroom with so many possibilities and a 3rd bathroom. The home offers a bonus room that provides versatility and convenience that is not included in the square footage. Hilltop Lakes is a vibrant community offering many amenities. From an airport for convenient travel, a scenic golf course for leisurely play, to a delightful restaurant serving great pizza and burgers, residents here enjoy a lifestyle of comfort and relaxation. With additional offerings like a church, putt putt golf, swimming pool, and horse facilities, Hilltop Lakes is the perfect destination for those seeking a fulfilling and enjoyable living experience. Call today and see why so many love Hilltop Lakes.
Location
State TX
County Leon
Area Normangee/Marquez Area
Rooms
Bedroom Description 1 Bedroom Up,2 Bedrooms Down
Other Rooms Utility Room in Garage
Master Bathroom Primary Bath: Shower Only, Secondary Bath(s): Shower Only, Secondary Bath(s): Tub/Shower Combo
Kitchen Kitchen open to Family Room, Pantry, Pots/Pans Drawers, Under Cabinet Lighting
Interior
Interior Features Fire/Smoke Alarm, High Ceiling
Heating Central Electric, Heat Pump
Cooling Central Electric, Heat Pump
Flooring Engineered Wood, Vinyl
Exterior
Exterior Feature Back Yard, Covered Patio/Deck, Private Driveway, Satellite Dish, Sprinkler System, Storage Shed, Subdivision Tennis Court, Workshop
Parking Features Attached Garage
Garage Spaces 2.0
Garage Description Additional Parking, Auto Garage Door Opener, Double-Wide Driveway, Workshop
Waterfront Description Lakefront
Roof Type Composition
Street Surface Asphalt
Private Pool No
Building
Lot Description In Golf Course Community, Water View
Story 1.5
Foundation Slab
Lot Size Range 1 Up to 2 Acres
Sewer Septic Tank
Water Public Water
Structure Type Brick,Wood
New Construction No
Schools
Elementary Schools Normangee Elementary School
Middle Schools Normangee Middle School
High Schools Normangee High School
School District 131 - Normangee
Others
Senior Community No
Restrictions Deed Restrictions
Tax ID 08102-06100-00000-000000
Energy Description Ceiling Fans,Digital Program Thermostat,High-Efficiency HVAC,Insulated Doors,Insulated/Low-E windows
Acceptable Financing Cash Sale, Conventional, FHA, VA
Tax Rate 1.8925
Disclosures Sellers Disclosure
Listing Terms Cash Sale, Conventional, FHA, VA
Financing Cash Sale,Conventional,FHA,VA
Special Listing Condition Sellers Disclosure
Read Less Info
Want to know what your home might be worth? Contact us for a FREE valuation!

Our team is ready to help you sell your home for the highest possible price ASAP

Bought with RE/MAX Bryan College Station
"My job is to find and attract mastery-based agents to the office, protect the culture, and make sure everyone is happy! "






