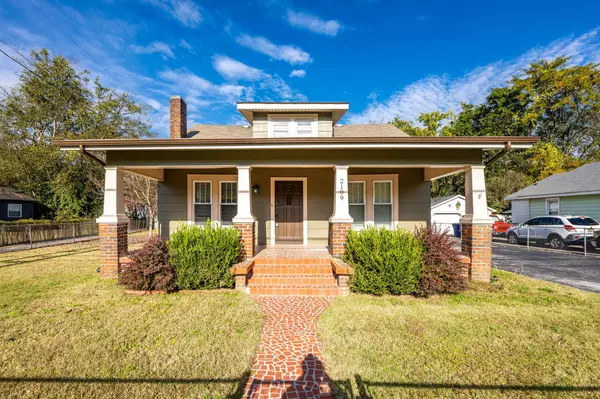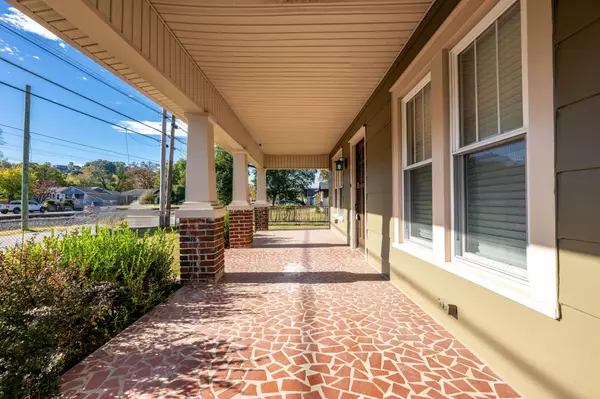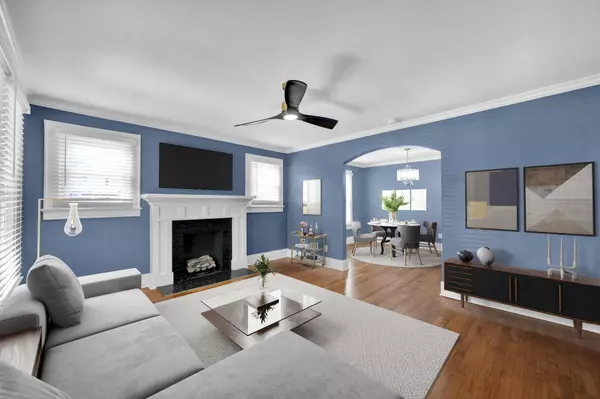$390,000
$424,900
8.2%For more information regarding the value of a property, please contact us for a free consultation.
4 Beds
2 Baths
2,400 SqFt
SOLD DATE : 01/29/2024
Key Details
Sold Price $390,000
Property Type Single Family Home
Sub Type Single Family Residence
Listing Status Sold
Purchase Type For Sale
Square Footage 2,400 sqft
Price per Sqft $162
Subdivision Smartt Springs
MLS Listing ID 1382022
Sold Date 01/29/24
Bedrooms 4
Full Baths 2
Originating Board Greater Chattanooga REALTORS®
Year Built 1930
Lot Size 9,583 Sqft
Acres 0.22
Lot Dimensions 75X130x75x128
Property Description
Want a home with built-in equity? Priced below recent appraisal. Home designs were chosen for airbnb, but it is not in Chattanooga's STR ''zone,'' Therefore, it is now being offered for sale or as a lease to travel nurses, as a corporate lease, or for any stays of at least a month. Can be furnished.
Gorgeous 1930's Craftsman style home less than 2 miles to the North Shore and a quick 5 minute jaunt to all downtown Chattanooga has to offer including TN Aquarium, Coolidge Park, restaurants, hospitals and more. Fenced yard for privacy and your furry friends. Home has been completely remodeled to give it today's modern conveniences while maintaining that character and charm from yesteryear. Plenty of parking and room for family gatherings and outdoor activities.
Original hardwood floors were discovered and refinished to keep with that 1930's charm. Kitchen was completely redone including beautiful quartz countertops, new cabinets, and new stainless steel appliances. Bathrooms are brand new as well with gorgeous tile all over and gold finishes throughout. House has two bedrooms upstairs and two downstairs. Large covered front porch for sitting and enjoying your morning coffee or just watching time go by. Backyard has the perfect area to setup the grill and host those family barbecues or play outdoor games in this flat, fenced yard. There is also an oversized garage and separate carport, not to mention a huge driveway.
Location
State TN
County Hamilton
Area 0.22
Rooms
Basement None
Interior
Interior Features Granite Counters, Primary Downstairs, Separate Dining Room, Tub/shower Combo
Heating Central, Natural Gas
Cooling Central Air, Electric, Multi Units
Flooring Hardwood, Tile
Fireplaces Number 1
Fireplaces Type Gas Log, Living Room
Fireplace Yes
Window Features Vinyl Frames
Appliance Refrigerator, Microwave, Gas Water Heater, Electric Range, Dishwasher
Heat Source Central, Natural Gas
Laundry Laundry Room
Exterior
Garage Off Street
Garage Spaces 1.0
Carport Spaces 1
Garage Description Off Street
Utilities Available Cable Available, Electricity Available, Sewer Connected
Roof Type Shingle
Porch Porch, Porch - Covered
Parking Type Off Street
Total Parking Spaces 1
Garage Yes
Building
Lot Description Level
Faces From 75 S, Take Exit 2 onto I-24 W to Chattanooga. Exit 178 onto Hwy 27 N to Downtown. Take Dayton Blvd to Red Bank Turn Right onto E Midval Ave Turn Left onto Lyndon Ave House will be on your left.
Story One and One Half
Foundation Block
Water Public
Additional Building Outbuilding
Structure Type Brick,Fiber Cement
Schools
Elementary Schools Red Bank Elementary
Middle Schools Red Bank Middle
High Schools Red Bank High School
Others
Senior Community No
Tax ID 126d A 012
Security Features Smoke Detector(s)
Acceptable Financing Cash, Conventional, FHA, VA Loan
Listing Terms Cash, Conventional, FHA, VA Loan
Special Listing Condition Investor, Personal Interest
Read Less Info
Want to know what your home might be worth? Contact us for a FREE valuation!

Our team is ready to help you sell your home for the highest possible price ASAP

"My job is to find and attract mastery-based agents to the office, protect the culture, and make sure everyone is happy! "






