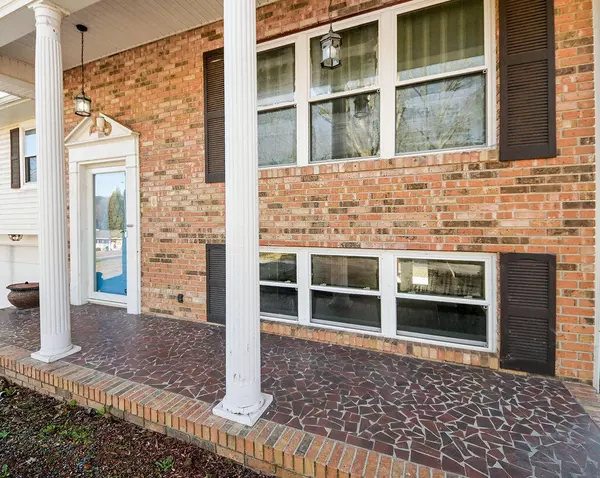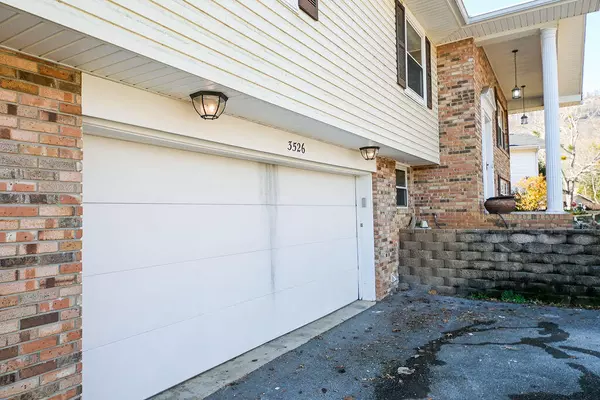$365,000
$399,900
8.7%For more information regarding the value of a property, please contact us for a free consultation.
4 Beds
3 Baths
2,263 SqFt
SOLD DATE : 01/29/2024
Key Details
Sold Price $365,000
Property Type Single Family Home
Sub Type Single Family Residence
Listing Status Sold
Purchase Type For Sale
Approx. Sqft 0.78
Square Footage 2,263 sqft
Price per Sqft $161
Subdivision Spring Valley
MLS Listing ID 20238650
Sold Date 01/29/24
Style Split Foyer
Bedrooms 4
Full Baths 3
Construction Status Updated/Remodeled
HOA Fees $8/ann
HOA Y/N Yes
Abv Grd Liv Area 1,466
Originating Board River Counties Association of REALTORS®
Year Built 1967
Annual Tax Amount $2,326
Lot Size 0.780 Acres
Acres 0.78
Lot Dimensions 90.3X152
Property Description
Welcome to modern elegance in Chattanooga's sought-after Spring Valley subdivision! This split foyer home, offering 4 beds, 3 baths, a den, formal living and dining areas, a fully equipped kitchen, and a TV-equipped screened porch, seamlessly blends comfort and style. The outdoor space includes a patio, a two-car garage, and an extra carport.
Inside, discover a luxurious interior with hardwood floors, plush carpets, and stylish tiles. The master bedroom features hardwood floors, a walk-in closet, and a private full bathroom. Upstairs, two bedrooms showcase hardwood floors and tasteful blinds, while the hall bathroom offers double vanities, soft-close cabinet drawers, and doors.
The chef's dream kitchen boasts granite countertops, soft-close pull-out shelving, custom cabinetry, a pantry, and appliances, including a dishwasher, disposal, microwave, refrigerator, and stove. The garage includes a second refrigerator for extra storage. Updates include a newer roof, bathroom vanities, siding, gutters, downspouts, and fascia boards, complemented by professional landscaping with a stacked block wall.
Designed for comfort and efficiency, the home features newer triple-pane Low-E windows and a storm front door. The lower level includes a fourth bedroom, a man cave with a full-sized wet bar, and a full bathroom integrated with the laundry room and extra storage.
Entertainment options abound with the den/family room downstairs, featuring a gas log fireplace and French doors leading to the patio area. Step outside to a well-maintained front and fenced back yard, perfect for entertaining, children, and pets. A screened porch adds charm, ideal for game nights or relaxation.
But there's more! The garage is equipped with a bench grinder and air compressor, ready for DIY projects. Your dream home, complete with conveniences and thoughtful touches, awaits in the heart of Spring Valley!
Location
State TN
County Hamilton
Direction Take 153 N toward Chickamauga Dam/Airport. Take ex 6 on Amnicola Hwy to SR-319 N. In 0.2 mi turn left on Amnicola Hwy toward UT Chatt/Chatt State - in 1.8 mi take a right onto SR-319 N go on approx 1 mi onto Access Rd - stay right in .2 mi, then left onto N Access Rd. In .4 mi, turn left on Hixson Pike, go .2 mi then turn rt onto Ashland Terrace - after 1.8 mi turn left on Dayton Blvd, then right on Morrison Spgs Rd, in 1.3 mi left on Mtn Creek Rd. In .2 mi left onto Valley Tri - Home on right
Rooms
Basement Partially Finished
Ensuite Laundry Lower Level, Laundry Room
Interior
Interior Features Walk-In Shower, Split Bedrooms, Wired for Sound, Walk-In Closet(s), Storage, Smart Thermostat, Pantry, Granite Counters, Eat-in Kitchen, Bar, Ceiling Fan(s)
Laundry Location Lower Level,Laundry Room
Heating Central
Cooling Ceiling Fan(s), Central Air
Flooring Carpet, Laminate, Vinyl
Fireplaces Number 1
Equipment Compressor, List Available
Fireplace Yes
Appliance See Remarks, Washer, Dishwasher, Disposal, Dryer, Electric Cooktop, Electric Oven, Electric Range, Electric Water Heater, Microwave, Plumbed For Ice Maker, Refrigerator
Laundry Lower Level, Laundry Room
Exterior
Exterior Feature None
Garage Concrete, Driveway, Garage, Garage Door Opener, Off Street
Garage Spaces 2.0
Garage Description 2.0
Fence Fenced
Pool Community
Community Features Curbs, Pool, Street Lights
Utilities Available High Speed Internet Connected, Water Connected, Sewer Connected, Cable Connected, Electricity Connected
Waterfront No
View Y/N false
Roof Type Pitched,Shingle
Porch See Remarks, Covered, Deck, Enclosed, Front Porch, Porch, Rear Porch
Parking Type Concrete, Driveway, Garage, Garage Door Opener, Off Street
Building
Lot Description Mailbox, Landscaped
Entry Level Bi-Level
Foundation Block
Lot Size Range 0.78
Sewer Public Sewer
Water Public
Architectural Style Split Foyer
Additional Building Shed(s)
New Construction No
Construction Status Updated/Remodeled
Schools
Elementary Schools Red Bank
Middle Schools Red Bank
High Schools Red Bank
Others
HOA Fee Include Other
Tax ID 108n B 023
Security Features Security System
Acceptable Financing Cash, Conventional, FHA, VA Loan
Listing Terms Cash, Conventional, FHA, VA Loan
Special Listing Condition Standard
Read Less Info
Want to know what your home might be worth? Contact us for a FREE valuation!

Our team is ready to help you sell your home for the highest possible price ASAP
Bought with --NON-MEMBER OFFICE--

"My job is to find and attract mastery-based agents to the office, protect the culture, and make sure everyone is happy! "






