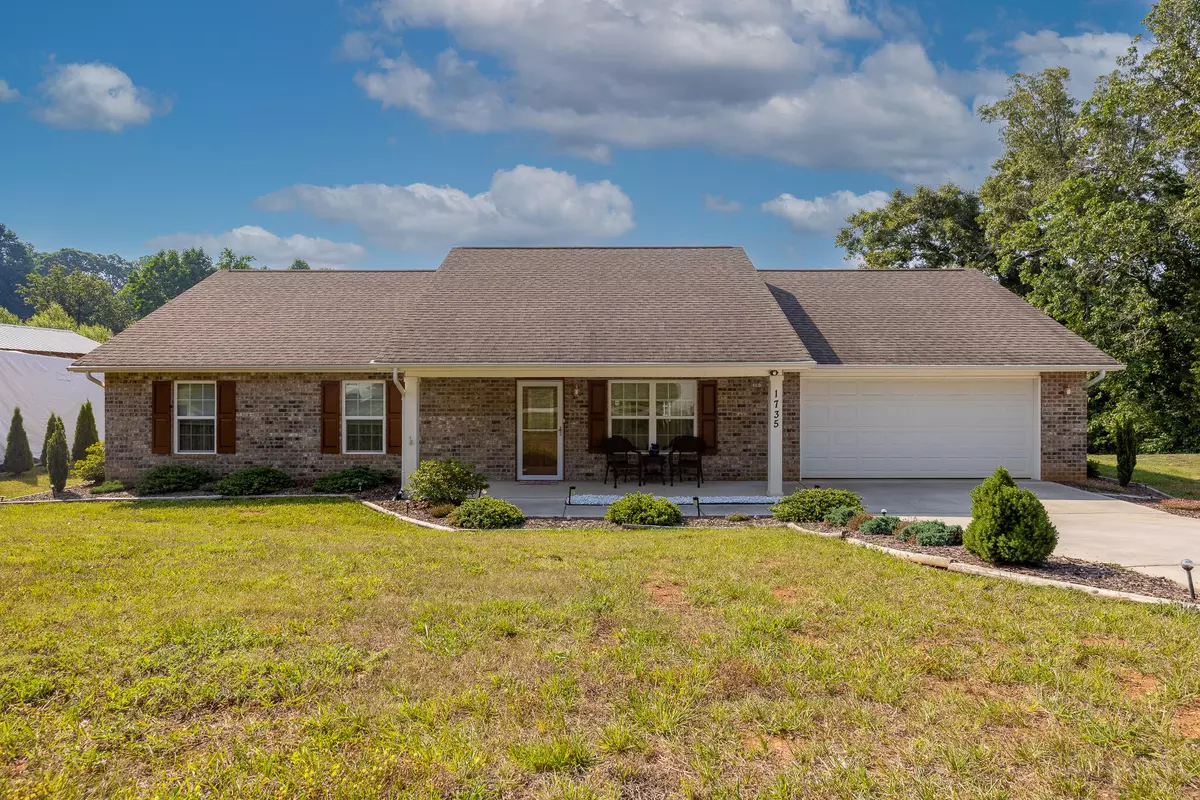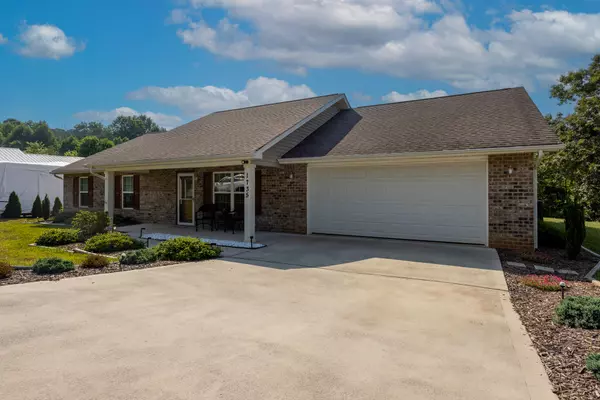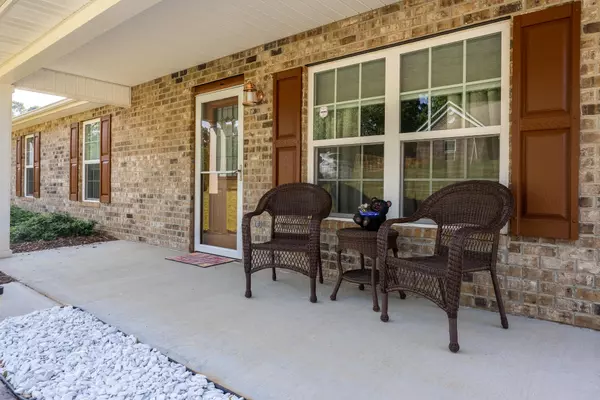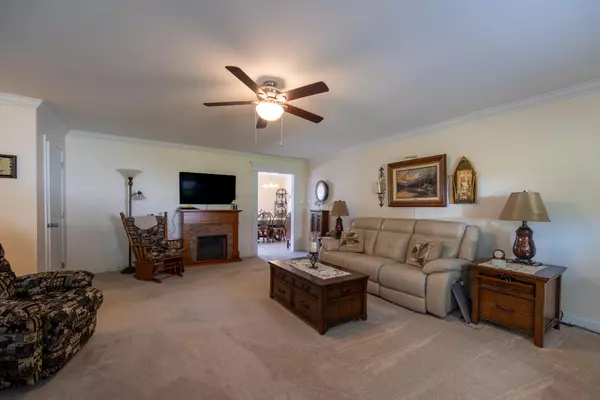$397,000
$415,000
4.3%For more information regarding the value of a property, please contact us for a free consultation.
3 Beds
2 Baths
1,760 SqFt
SOLD DATE : 01/26/2024
Key Details
Sold Price $397,000
Property Type Single Family Home
Sub Type Single Family Residence
Listing Status Sold
Purchase Type For Sale
Approx. Sqft 0.68
Square Footage 1,760 sqft
Price per Sqft $225
Subdivision Logan Heights
MLS Listing ID 20236585
Sold Date 01/26/24
Style A-Frame
Bedrooms 3
Full Baths 2
Construction Status Updated/Remodeled
HOA Y/N No
Abv Grd Liv Area 1,760
Originating Board River Counties Association of REALTORS®
Year Built 2016
Annual Tax Amount $1,218
Lot Size 0.680 Acres
Acres 0.68
Property Description
Looking for a beautiful, well cared home in a wonderful neighborhood in the desirable area of Friendsville? This could be it! This 3 bedroom, 2 bath home with bonus room (can be used as a guest room) is well laid out with spacious rooms. The over half acre lot offers plenty of backyard privacy with a storage building, grillzebo, and gazebo offering shade and a great place to relax. The side yard is large with potential for adding that pool or spa tub for your pleasure. Want wonderful neighbors? You've got the best! The shared road is no problem! This home has been lovingly cared for by the current owners and it shows. Make your appointment today to see this wonderful home.
Location
State TN
County Blount
Area Blount County
Direction I-75 N, Lenoir City, TN 37771 Leave at 10:37 AM Head northeast on I-75 N toward I-40 E 194 ft At Exit 81, head right on the ramp for TN-95 / US-321 toward Lenoir City / Oak Ridge 0.2 mi Turn right onto US-321 N / TN-73 / TN-95 / Highway 321 N toward Ft Loudoun Dam / Lenoir City / Smoky Mts Pass Zaxby's on the left in 0.8 mi Minor congestion 3.2 mi Road name changes to Highway 321 S 125 ft Road name changes to US-321 N / TN-73 / TN-95
Body of Water Other
Rooms
Basement Crawl Space
Interior
Interior Features Eat-in Kitchen
Heating Central
Cooling Central Air
Flooring Carpet, Tile
Equipment None
Fireplace No
Window Features Other,Blinds
Appliance Dishwasher, Electric Range, Microwave, Refrigerator
Laundry Washer Hookup, Laundry Room, Electric Dryer Hookup
Exterior
Exterior Feature Storage, Private Yard
Parking Features Paved
Garage Spaces 2.0
Garage Description 2.0
Fence None
Pool None
Community Features None
Utilities Available Water Connected, Cable Available, Electricity Connected
View Y/N false
Roof Type Shingle
Present Use Subdivision,Residential
Porch Covered, Front Porch, Porch, Rear Porch
Total Parking Spaces 2
Building
Lot Description Mailbox, Level
Entry Level One
Foundation Block
Lot Size Range 0.68
Sewer Septic Tank
Water Public
Architectural Style A-Frame
Additional Building Shed(s), Gazebo
New Construction No
Construction Status Updated/Remodeled
Schools
Elementary Schools Other
Middle Schools Union Grove
High Schools William Blount
Others
Tax ID 066b B 007.00
Security Features Fire Alarm
Acceptable Financing Cash, Conventional, FHA, USDA Loan, VA Loan
Horse Property false
Green/Energy Cert Windows, HVAC
Listing Terms Cash, Conventional, FHA, USDA Loan, VA Loan
Special Listing Condition Standard
Read Less Info
Want to know what your home might be worth? Contact us for a FREE valuation!

Our team is ready to help you sell your home for the highest possible price ASAP
Bought with --NON-MEMBER OFFICE--
"My job is to find and attract mastery-based agents to the office, protect the culture, and make sure everyone is happy! "






