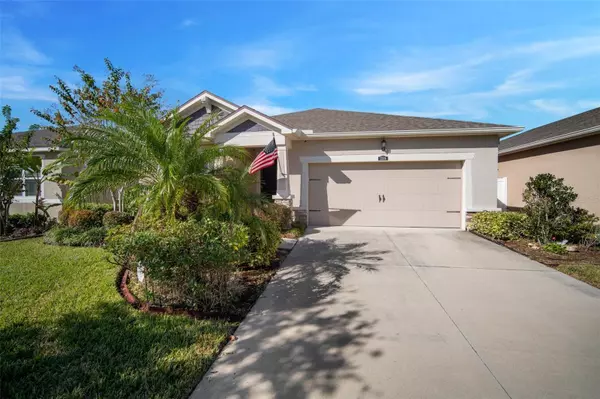$410,000
$414,900
1.2%For more information regarding the value of a property, please contact us for a free consultation.
3 Beds
2 Baths
2,016 SqFt
SOLD DATE : 01/29/2024
Key Details
Sold Price $410,000
Property Type Single Family Home
Sub Type Single Family Residence
Listing Status Sold
Purchase Type For Sale
Square Footage 2,016 sqft
Price per Sqft $203
Subdivision Triple Creek Ph 2 Village E
MLS Listing ID T3485302
Sold Date 01/29/24
Bedrooms 3
Full Baths 2
HOA Fees $6/ann
HOA Y/N Yes
Originating Board Stellar MLS
Year Built 2018
Annual Tax Amount $6,907
Lot Size 6,098 Sqft
Acres 0.14
Lot Dimensions 50x120
Property Description
Come and fall in love with this Lucine plan that Mattamy homes has to offer. The great floor plan features a flex room in the front of the home. The wide foyer leads to a very modern open style Kitchen, Dining Room, and Living Room. The Kitchen has cherry 42" cabinets with upgraded stainless steel appliances. The island in the center of the kitchen has just enough of an overhang to place 3 bar stools. All of the light fixtures have also been updated. From there, you flow right into the formal dining and the living room. The sliding doors open 3 doors wide, and they also have a shade that is 3 doors wide. The lanai is screened in. The master bedroom features 2 huge walk-in closets. The best feature is the barn style door that leads into the master bathroom & the wood plank tile flooring that is absolutely gorgeous. All of the bathroom fixtures are brushed bronze and were also recently upgraded. All rooms have fans. Shelving in the garage conveys. Water softener conveys. Hurricane shutters convey. Washer and dryer convey. Fixed shelving throughout the home stays. Crown molding in the main areas as well as the master bedroom. Triple Creek offers its residents resort-style living with two community pools, two fitness centers, two clubhouses, a splash pad, basketball and tennis courts, dog park, playgrounds, trails and SO MUCH MORE! This home won't last long and is priced to sell so come see this beautiful home today.
Location
State FL
County Hillsborough
Community Triple Creek Ph 2 Village E
Zoning PD
Interior
Interior Features Ceiling Fans(s), Crown Molding, Eat-in Kitchen, Open Floorplan, Solid Surface Counters, Solid Wood Cabinets, Split Bedroom, Thermostat, Walk-In Closet(s)
Heating Central
Cooling Central Air
Flooring Carpet, Tile
Fireplace false
Appliance Dishwasher, Disposal, Dryer, Electric Water Heater, Freezer, Microwave, Range, Refrigerator, Washer
Exterior
Exterior Feature Hurricane Shutters, Irrigation System, Rain Gutters, Sliding Doors
Garage Spaces 2.0
Community Features Pool
Utilities Available BB/HS Internet Available, Cable Available, Electricity Available, Electricity Connected, Fiber Optics, Phone Available, Sewer Connected, Sprinkler Meter, Water Available
Roof Type Shingle
Attached Garage true
Garage true
Private Pool No
Building
Story 1
Entry Level One
Foundation Slab
Lot Size Range 0 to less than 1/4
Sewer Public Sewer
Water Public
Structure Type Block
New Construction false
Others
Pets Allowed Cats OK, Dogs OK, Yes
Senior Community No
Ownership Fee Simple
Monthly Total Fees $6
Acceptable Financing Cash, Conventional, FHA, VA Loan
Membership Fee Required Required
Listing Terms Cash, Conventional, FHA, VA Loan
Special Listing Condition Probate Listing
Read Less Info
Want to know what your home might be worth? Contact us for a FREE valuation!

Our team is ready to help you sell your home for the highest possible price ASAP

© 2025 My Florida Regional MLS DBA Stellar MLS. All Rights Reserved.
Bought with DALTON WADE INC
"My job is to find and attract mastery-based agents to the office, protect the culture, and make sure everyone is happy! "






