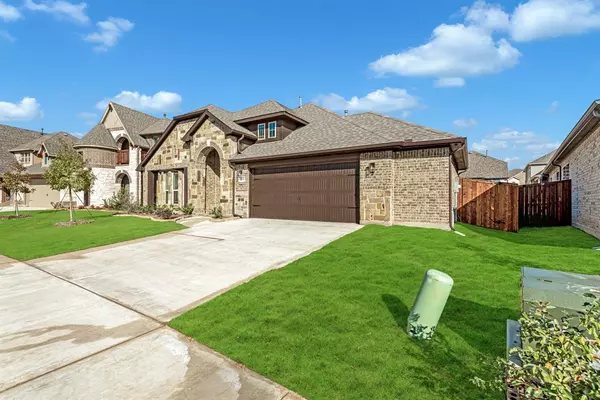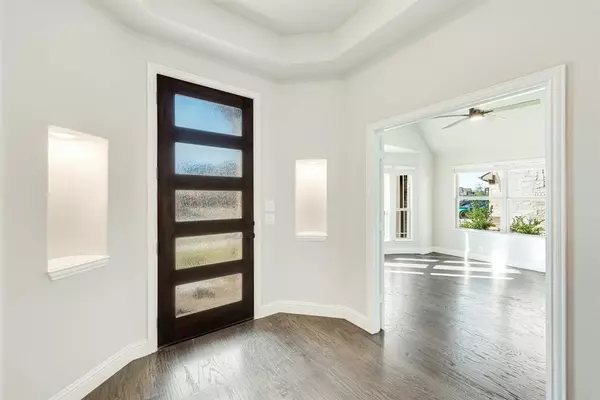$504,990
For more information regarding the value of a property, please contact us for a free consultation.
4 Beds
3 Baths
2,752 SqFt
SOLD DATE : 01/26/2024
Key Details
Property Type Single Family Home
Sub Type Single Family Residence
Listing Status Sold
Purchase Type For Sale
Square Footage 2,752 sqft
Price per Sqft $183
Subdivision Wildflower Ranch
MLS Listing ID 20396332
Sold Date 01/26/24
Style Traditional
Bedrooms 4
Full Baths 3
HOA Fees $32
HOA Y/N Mandatory
Year Built 2023
Lot Size 8,163 Sqft
Acres 0.1874
Property Description
Welcome to the Classic Series Hawthorne II floor plan in picturesque Wildflower Ranch. This two-story home offers 4 bdrms & 3 baths for comfortable living. Step inside to discover a well-designed layout, featuring a study for productive work or study sessions. The large family room invites relaxation and bonding moments. The open kitchen boasts custom cabinets and island, perfect for culinary adventures. The primary suite is a sanctuary w 2 walk-in closets, providing ample storage space. Upstairs, a delightful game room awaits, providing entertainment possibilities. Nestled outside bustling Fort Worth, Wildflower Ranch offers country charm w modern convenience. Embrace serene native landscape and Harriet Creek. Enjoy the community pool, lazy river, trails, playgrounds and enchanting fireflies. Wildflower Ranch boasts a booming job market & a highly desired school district. Discover the life you've always wanted without leaving your comforts behind. Live the dream in Wildflower Ranch!
Location
State TX
County Denton
Community Community Pool, Jogging Path/Bike Path, Park, Playground
Direction Located on Hwy 114, just 2.5 miles west of FM156.
Rooms
Dining Room 1
Interior
Interior Features Built-in Features, Cable TV Available, Decorative Lighting, Double Vanity, Eat-in Kitchen, High Speed Internet Available, Kitchen Island, Open Floorplan, Pantry, Smart Home System, Walk-In Closet(s)
Heating Central, Natural Gas, Zoned
Cooling Ceiling Fan(s), Central Air, Electric, Zoned
Flooring Carpet, Tile, Wood
Appliance Dishwasher, Disposal, Electric Oven, Gas Cooktop, Gas Water Heater, Microwave, Double Oven, Vented Exhaust Fan
Heat Source Central, Natural Gas, Zoned
Laundry Electric Dryer Hookup, Utility Room, Washer Hookup
Exterior
Exterior Feature Covered Patio/Porch, Private Yard
Garage Spaces 2.0
Fence Back Yard, Fenced, Privacy, Wood
Community Features Community Pool, Jogging Path/Bike Path, Park, Playground
Utilities Available City Sewer, City Water, Concrete, Curbs
Roof Type Composition
Total Parking Spaces 2
Garage Yes
Building
Lot Description Few Trees, Interior Lot, Landscaped, Sprinkler System, Subdivision
Story Two
Foundation Slab
Level or Stories Two
Structure Type Brick,Rock/Stone
Schools
Elementary Schools Clara Love
Middle Schools Chisholmtr
High Schools Northwest
School District Northwest Isd
Others
Ownership Bloomfield Homes
Acceptable Financing Cash, Conventional, FHA, VA Loan
Listing Terms Cash, Conventional, FHA, VA Loan
Financing Cash
Read Less Info
Want to know what your home might be worth? Contact us for a FREE valuation!

Our team is ready to help you sell your home for the highest possible price ASAP

©2024 North Texas Real Estate Information Systems.
Bought with Non-Mls Member • NON MLS

"My job is to find and attract mastery-based agents to the office, protect the culture, and make sure everyone is happy! "






