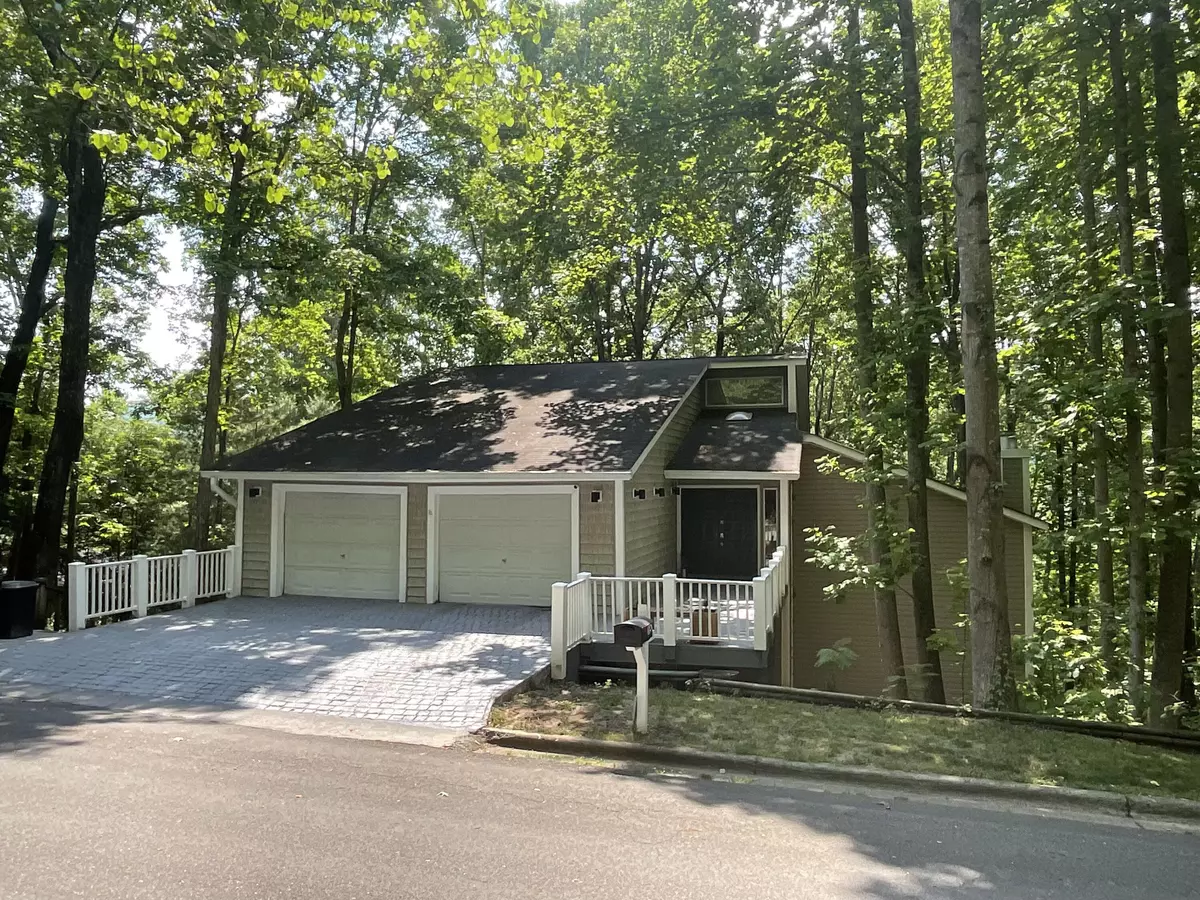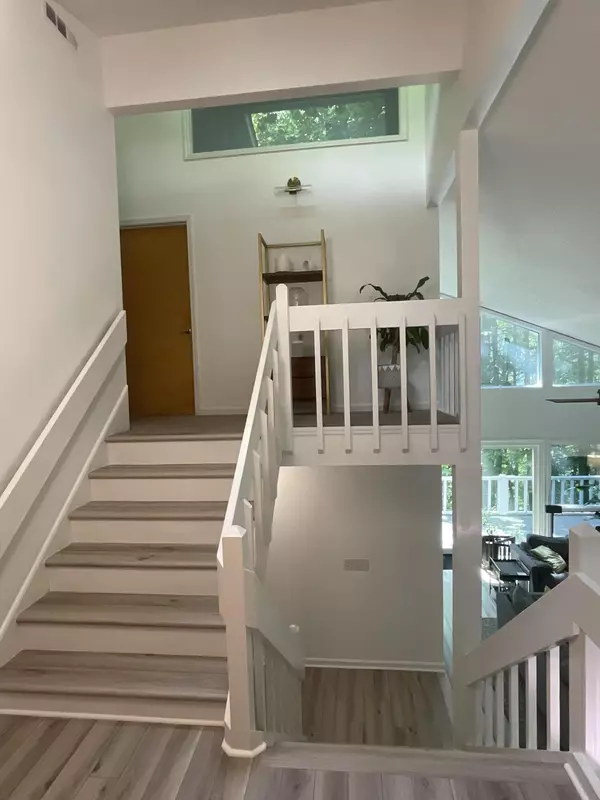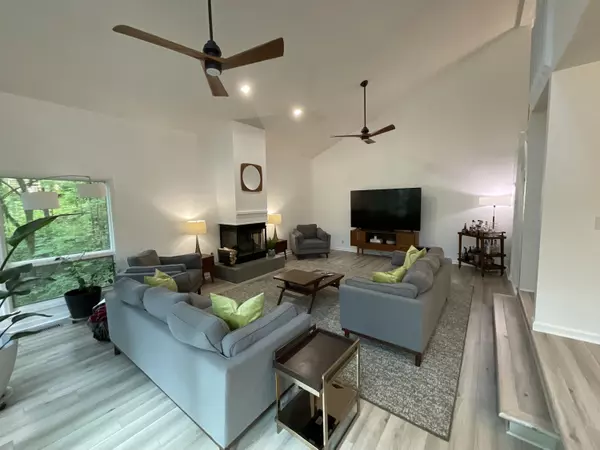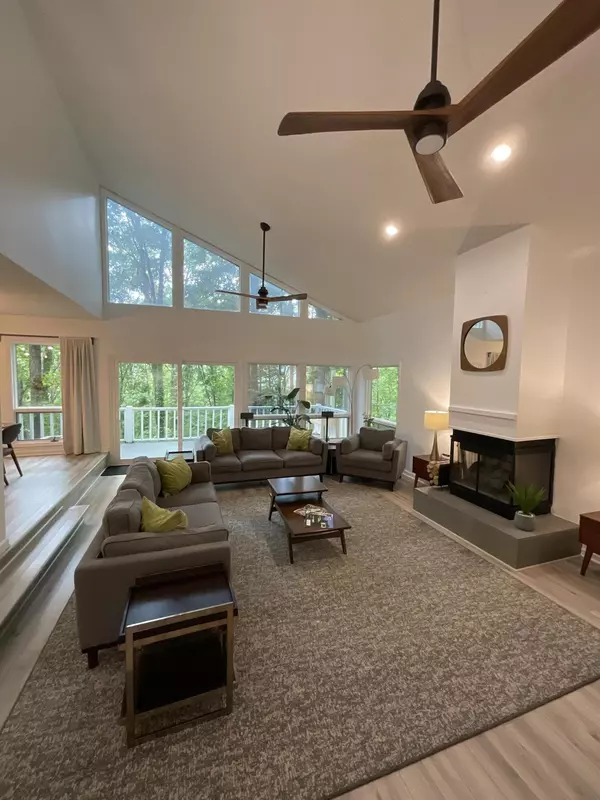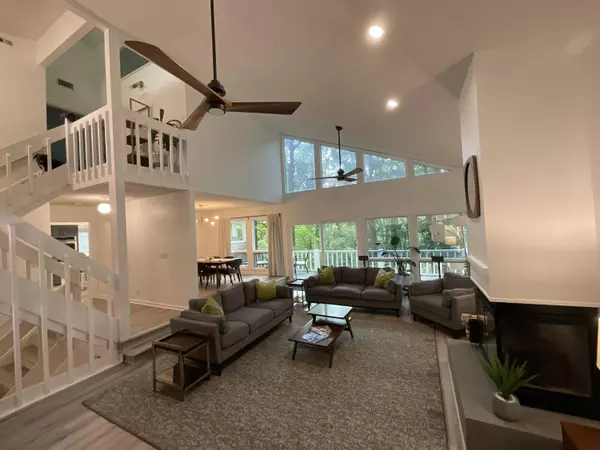$525,000
$579,000
9.3%For more information regarding the value of a property, please contact us for a free consultation.
4 Beds
4 Baths
4,088 SqFt
SOLD DATE : 01/26/2024
Key Details
Sold Price $525,000
Property Type Single Family Home
Sub Type Single Family Residence
Listing Status Sold
Purchase Type For Sale
Approx. Sqft 1.6
Square Footage 4,088 sqft
Price per Sqft $128
Subdivision Loveman Hills (Dalton, Ga)
MLS Listing ID 20235786
Sold Date 01/26/24
Style Contemporary
Bedrooms 4
Full Baths 3
Half Baths 1
Construction Status Updated/Remodeled
HOA Y/N No
Abv Grd Liv Area 3,536
Originating Board River Counties Association of REALTORS®
Year Built 1988
Annual Tax Amount $3,161
Lot Size 1.600 Acres
Acres 1.6
Lot Dimensions 243.70x287x243.69x285
Property Description
Welcome to the epitome of contemporary living! Nestled on a spacious 1.6-acre lot within a serene cul-de-sac, this stunning multilevel residence has undergone a renovation, resulting in a harmonious blend of modern design and luxurious comfort. Boasting 4 bedrooms, 3.5 bathrooms, 2 separate living rooms, formal dining room and eat in area off the kitchen. This home is an absolute masterpiece with an abundance of natural light with the floor to ceiling windows. This home also offers an oversized bonus room currently used as a gym with an infrared sauna! The heart of the home lies in the custom kitchen, a true chef's delight. Prepare to be amazed by the stunning 16-foot island, adorned with gleaming quartz countertops that provide ample space for culinary creations and casual gatherings alike. Equipped with stainless steel appliances and sleek cabinetry, this kitchen combines functionality and style, with both gas and induction cooktops, offering a truly remarkable culinary experience. Throughout the main living areas, you'll find luxury vinyl flooring that not only adds a touch of elegance but also provides durability and easy maintenance. The bedrooms offer plush carpeting, creating a cozy and inviting atmosphere. One of the most captivating aspects of this residence is the seamless integration of indoor and outdoor living spaces. With three decks spanning different levels, you'll have plenty of opportunities to relax, entertain, and enjoy the breathtaking surroundings. Whether you're hosting a summer barbecue or simply savoring your morning coffee while being surrounded by nature, these outdoor retreats offer a perfect sanctuary to unwind and soak in the beauty. This exceptional property has also been designed with environmental consciousness in mind. It features two electric car plug-ins, allowing you to effortlessly charge your electric vehicles from the comfort of your own home. Embrace the future of sustainable living with these modern amenities, offering both convenience and a reduced carbon footprint. This home offers a practical layout that caters to the needs of modern living. The spacious bedrooms provide ample privacy and comfort, while the 3.5 bathrooms ensure that everyone's needs are met. The primary suite is a true retreat, boasting generous proportions, a lavish ensuite bathroom, and a walk-in closet to accommodate your wardrobe.Situated in a desirable neighborhood, this residence enjoys proximity to a range of amenities, including shopping centers, restaurants, and recreational facilities. Whether you're looking to dine out, indulge in retail therapy, or engage in outdoor activities, you'll find everything you need just a short drive away. Schedule your showing today!!
Location
State GA
County Whitfield
Area Other Ga
Direction From exit 336 I-75 N. take exit & turn right onto Shugart Rd. Follow for 1.7 miles & turn left onto Violet Way, left on Wildflower Way,house on left. OR from Exit 333 turn right onto W Walnut Ave. Then left on S Tibbs Rd. Follow for 2.6 miles, then turn right on Violet Way,left on Wildflower Way. House on left
Rooms
Basement Crawl Space, Finished
Interior
Interior Features Walk-In Shower, Split Bedrooms, Smart Light(s), Wet Bar, Walk-In Closet(s), Vaulted Ceiling(s), Stone Counters, Smart Thermostat, Recessed Lighting, Pantry, Kitchen Island, High Speed Internet, High Ceilings, Entrance Foyer, Eat-in Kitchen, Double Vanity, Bathroom Mirror(s), Bookcases, Breakfast Bar, Ceiling Fan(s), Chandelier
Heating Natural Gas, Central, Multi Units
Cooling Ceiling Fan(s), Central Air, Electric, Multi Units
Flooring Carpet, Luxury Vinyl, Tile
Fireplaces Number 3
Fireplaces Type Double Sided, Gas, Gas Log
Equipment Negotiable
Fireplace Yes
Window Features Vinyl Frames,Tinted Windows,Skylight(s),Screens,Bay Window(s),Double Pane Windows
Appliance Wine Cooler, Vented Exhaust Fan, Bar Fridge, Convection Oven, Dishwasher, Disposal, Double Oven, Electric Oven, ENERGY STAR Qualified Appliances, ENERGY STAR Qualified Dishwasher, Gas Cooktop, Gas Water Heater, Induction Cooktop, Plumbed For Ice Maker, Refrigerator, Stainless Steel Appliance(s)
Laundry Washer Hookup, Main Level, Laundry Room, Electric Dryer Hookup
Exterior
Exterior Feature Smart Light(s), Rain Gutters, Lighting
Parking Features Concrete, Driveway, Electric Vehicle Charging Station(s), Garage, Garage Door Opener, Off Street, On Street
Garage Spaces 2.0
Garage Description 2.0
Fence None
Pool None
Community Features None
Utilities Available Underground Utilities, High Speed Internet Available, Water Connected, Water Available, Sewer Connected, Sewer Available, Phone Available, Natural Gas Connected, Natural Gas Available, Cable Available, Electricity Available, Electricity Connected
View Y/N true
View Trees/Woods, Neighborhood, Mountain(s)
Roof Type Shingle
Present Use Single Family,Residential
Porch Wrap Around, Covered, Deck, Rear Porch, Screened, Side Porch
Total Parking Spaces 4
Building
Lot Description Mailbox, Wooded, Steep Slope, Split Possible, Secluded
Entry Level Multi/Split
Foundation Block, Permanent
Lot Size Range 1.6
Sewer Public Sewer
Water Public
Architectural Style Contemporary
Additional Building None
New Construction No
Construction Status Updated/Remodeled
Schools
Elementary Schools City Park School
Middle Schools Dalton Middle School
High Schools Dalton High School
Others
Tax ID 1222222029
Security Features Smoke Detector(s)
Acceptable Financing Cash, Conventional, FHA, USDA Loan, VA Loan
Horse Property false
Green/Energy Cert Thermostat, Lighting, Appliances
Listing Terms Cash, Conventional, FHA, USDA Loan, VA Loan
Special Listing Condition Standard
Read Less Info
Want to know what your home might be worth? Contact us for a FREE valuation!

Our team is ready to help you sell your home for the highest possible price ASAP
Bought with --NON-MEMBER OFFICE--
"My job is to find and attract mastery-based agents to the office, protect the culture, and make sure everyone is happy! "

