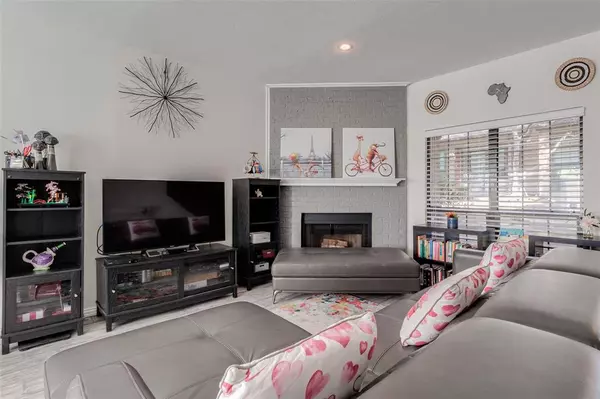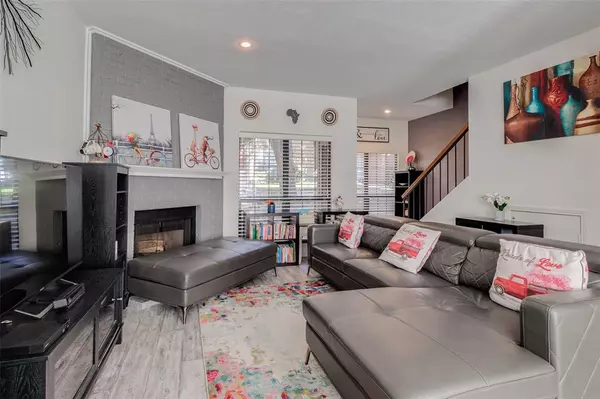$235,000
For more information regarding the value of a property, please contact us for a free consultation.
2 Beds
2 Baths
1,070 SqFt
SOLD DATE : 01/26/2024
Key Details
Property Type Condo
Sub Type Condominium
Listing Status Sold
Purchase Type For Sale
Square Footage 1,070 sqft
Price per Sqft $219
Subdivision Glen Oaks Twnhms Condo
MLS Listing ID 20486314
Sold Date 01/26/24
Style Traditional
Bedrooms 2
Full Baths 1
Half Baths 1
HOA Fees $395/mo
HOA Y/N Mandatory
Year Built 1981
Annual Tax Amount $4,280
Lot Size 6.377 Acres
Acres 6.377
Property Description
Stylish condo with decorator colors offers a modern and aesthetically pleasing living space. The trendy accent wall colors, flooring and natural light contribute to the condo's ambiance, reflecting a sense of style and sophistication. This two-story floorplan with the living and kitchen areas downstairs and two bedrooms upstairs provides a functional layout. The absence of carpet aligns with contemporary design trends while supporting a low maintenance lifestyle. A large private patio extends your living space outdoors, providing a versatile area for relaxation and entertainment. Included are two carport spaces accessible through your back patio which add an extra layer of privacy and convenience. It is quite practical for unloading groceries or other items directly into your home. There is much to enjoy with this location including close proximity to the White Rock Trail, the much desired Lakewood school in Richardson ISD and plenty of restaurants and retail. Lots of guest parking.
Location
State TX
County Dallas
Community Community Pool, Gated, Perimeter Fencing, Pool, Sidewalks
Direction East on Royal from 75. Property will be on the right. HOA monthly dues reflects the new amount as of January 1, 2024.
Rooms
Dining Room 1
Interior
Interior Features Cable TV Available, Decorative Lighting, High Speed Internet Available, Walk-In Closet(s)
Heating Electric
Cooling Central Air
Flooring Luxury Vinyl Plank, Tile
Fireplaces Number 1
Fireplaces Type Brick, Living Room, Wood Burning
Appliance Dishwasher, Disposal, Dryer, Electric Range, Electric Water Heater, Microwave, Washer
Heat Source Electric
Laundry Electric Dryer Hookup, Stacked W/D Area, Washer Hookup
Exterior
Carport Spaces 2
Fence Wood
Community Features Community Pool, Gated, Perimeter Fencing, Pool, Sidewalks
Utilities Available Cable Available, City Sewer, City Water, Community Mailbox, Concrete, Curbs, Electricity Connected, Sidewalk
Roof Type Composition
Total Parking Spaces 2
Garage No
Building
Story Two
Foundation Slab
Level or Stories Two
Structure Type Brick,Siding
Schools
Elementary Schools Northlake
High Schools Lake Highlands
School District Richardson Isd
Others
Ownership Carolyne A. Ojwang
Acceptable Financing Cash, Conventional, FHA
Listing Terms Cash, Conventional, FHA
Financing Conventional
Read Less Info
Want to know what your home might be worth? Contact us for a FREE valuation!

Our team is ready to help you sell your home for the highest possible price ASAP

©2024 North Texas Real Estate Information Systems.
Bought with Peter Phouthavong • eXp Realty LLC

"My job is to find and attract mastery-based agents to the office, protect the culture, and make sure everyone is happy! "






