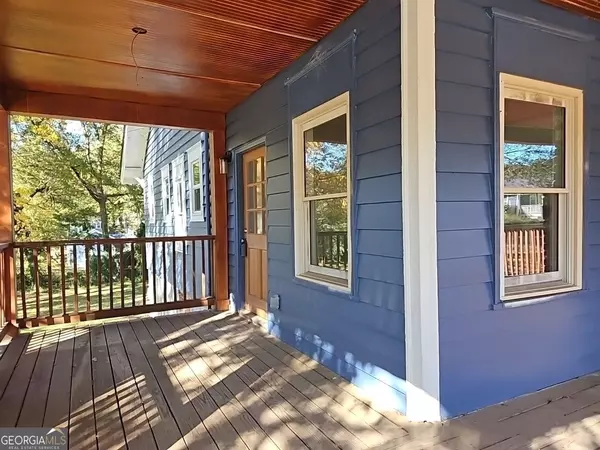$361,000
$360,000
0.3%For more information regarding the value of a property, please contact us for a free consultation.
4 Beds
3 Baths
2,520 SqFt
SOLD DATE : 01/26/2024
Key Details
Sold Price $361,000
Property Type Single Family Home
Sub Type Single Family Residence
Listing Status Sold
Purchase Type For Sale
Square Footage 2,520 sqft
Price per Sqft $143
Subdivision Whitaker Sub
MLS Listing ID 10220699
Sold Date 01/26/24
Style Craftsman
Bedrooms 4
Full Baths 3
HOA Y/N No
Originating Board Georgia MLS 2
Year Built 1920
Annual Tax Amount $2,601
Tax Year 2022
Lot Size 9,670 Sqft
Acres 0.222
Lot Dimensions 9670.32
Property Description
Discover the possibilities with this almost-finished renovation located in the historic West End, a stone's throw away from the Beltline, bustling shopping centers, and inviting community parks. This 1920s residence, spanning 4 bedrooms and 3 full baths, is adorned with premium finishes throughout. The wrap-around porch, perfect for rocking chairs, ushers you into a realm of charm and untapped potential. Inside, the open floor plan in the living area bathes the space in natural light, creating a warm and inviting atmosphere. The unique fireplace stands as a focal point, adding character to the room. The kitchen is a chef's dream, featuring pristine white soft-close cabinets adorned with chic gold drawer pulls, a central island, quartz countertops, a stylish tile backsplash, and more. The bathrooms are equally impressive, showcasing tiled shower surrounds, sleek glass doors, and additional high-end touches. Gold fixtures are strategically placed throughout the home, providing an elegant and cohesive look. The basement is a versatile space, complete with a flex area, laundry facilities, an additional bedroom and full bathroom, and ample storage space. This home is a canvas awaiting your final touches to truly make it shine. Don't miss the opportunity to be a part of this vibrant community and to transform this property into your dream home.
Location
State GA
County Fulton
Rooms
Basement Finished Bath, Crawl Space, Daylight, Interior Entry, Exterior Entry, Finished, Full
Interior
Interior Features High Ceilings, Other, Separate Shower, Tile Bath, Walk-In Closet(s), Master On Main Level
Heating Central, Forced Air, Other
Cooling Ceiling Fan(s), Central Air, Other
Flooring Tile, Laminate, Other
Fireplaces Number 1
Fireplaces Type Living Room
Fireplace Yes
Appliance Other
Laundry In Basement, In Hall, Other
Exterior
Parking Features Parking Pad, Side/Rear Entrance
Garage Spaces 1.0
Community Features Sidewalks
Utilities Available Cable Available, Electricity Available, Phone Available, Sewer Available, Water Available
View Y/N No
Roof Type Composition
Total Parking Spaces 1
Garage No
Private Pool No
Building
Lot Description Corner Lot, Level
Faces FROM I-20 EXIT 55B W. WHITEHALL ST. TURN SOUTH. RT ON DONNELLY AVE. LT ON PEEPLES ST. LT ON SELWIN AVE
Sewer Public Sewer
Water Public
Structure Type Other,Brick
New Construction Yes
Schools
Elementary Schools Finch
Middle Schools Sylvan Hills
High Schools Carver
Others
HOA Fee Include None
Tax ID 14 011900060136
Acceptable Financing Cash, Other
Listing Terms Cash, Other
Special Listing Condition Fixer
Read Less Info
Want to know what your home might be worth? Contact us for a FREE valuation!

Our team is ready to help you sell your home for the highest possible price ASAP

© 2025 Georgia Multiple Listing Service. All Rights Reserved.
"My job is to find and attract mastery-based agents to the office, protect the culture, and make sure everyone is happy! "






