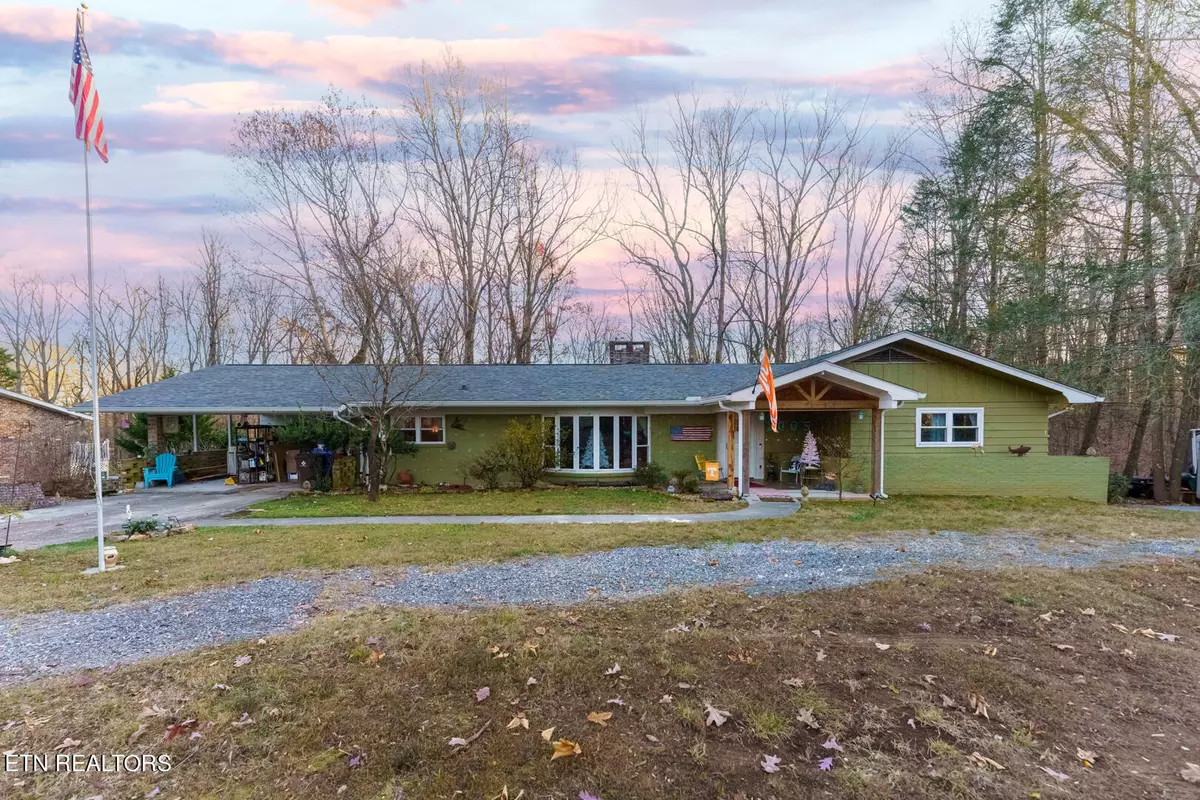$481,000
$479,990
0.2%For more information regarding the value of a property, please contact us for a free consultation.
6 Beds
3 Baths
4,552 SqFt
SOLD DATE : 01/26/2024
Key Details
Sold Price $481,000
Property Type Single Family Home
Sub Type Residential
Listing Status Sold
Purchase Type For Sale
Square Footage 4,552 sqft
Price per Sqft $105
Subdivision Oak Hills Estates Se
MLS Listing ID 1247765
Sold Date 01/26/24
Style Other
Bedrooms 6
Full Baths 3
Originating Board East Tennessee REALTORS® MLS
Year Built 1966
Lot Size 0.820 Acres
Acres 0.82
Lot Dimensions 134.45X305.23 IRR
Property Description
WOW! WOW!WOW! Are you ready to buy a very large home with 6 bedrooms and 3 baths in Oak Ridge? Gorgeous country feeling neighborhood with established homes and trees galore while
being minutes from town. Great home for a growing family, mother in law quarters, with so much space for privacy, peace and quiet. The property lays wonderful for outdoor living, cookouts and even has a pretty sitting/garden area to sip on a cup of coffee in the morning or sweet tea anytime of day. The finished basement is amazing with the rock walls and fireplace, built ins for a home office or a library. Along with the finished basement is a recreation area for fun times and a Tiki Bar. So many neat qualities about this home you definitely need to see for yourself. In the back of the property there is a 1300 square foot workshop, garage or shed however you want to use it. Good for puttin around on cars, workshop to build, make it your own hobby space. Yard is fenced in for the kids to run around and play or for the fur babies to romp. Roof 1 year old, spray foam Insulation blown in attic 2022, large window in living room installed 5 years ago, master bath renovated and all rooms live very large. Home is being sold AS IS
Location
State TN
County Roane County - 31
Area 0.82
Rooms
Family Room Yes
Other Rooms Basement Rec Room, DenStudy, Sunroom, Workshop, Addl Living Quarter, Extra Storage, Breakfast Room, Family Room
Basement Finished
Dining Room Eat-in Kitchen, Formal Dining Area
Interior
Interior Features Pantry, Walk-In Closet(s), Eat-in Kitchen
Heating Central, Propane
Cooling Central Cooling
Flooring Vinyl
Fireplaces Number 2
Fireplaces Type Other, Brick, Stone
Fireplace Yes
Appliance Dishwasher, Refrigerator, Microwave
Heat Source Central, Propane
Exterior
Exterior Feature Windows - Aluminum, Windows - Vinyl, Fence - Chain, Doors - Storm
Garage Spaces 3.0
Carport Spaces 2
View Country Setting
Total Parking Spaces 3
Garage Yes
Building
Lot Description Wooded, Level, Rolling Slope
Faces Head down I40 West and get off at Exit 376 East to Oak Ridge and 162 North. Drive 1.7 miles on 162 and get off at Highway 62 Oak Ridge Highway. Drive 4.6 miles on 62. Bear Left onto S Illinois Avenue for 1.9 miles. Turn Left onto 95 Oak Ridge turnpike and drive 4.3 miles. Drive for 3.5 miles and Turn Right onto Nebraska Avenue. Drive .5 miles and turn Left onto Newridge Rd. Drive .3 miles and Turn Left onto W Outer Drive. Go .4 miles and the home is on the Right. See sign
Sewer Public Sewer
Water Public
Architectural Style Other
Additional Building Storage, Workshop
Structure Type Wood Siding,Block,Other
Others
Restrictions No
Tax ID 009I D 030.00
Energy Description Propane
Acceptable Financing Cash, Conventional
Listing Terms Cash, Conventional
Read Less Info
Want to know what your home might be worth? Contact us for a FREE valuation!

Our team is ready to help you sell your home for the highest possible price ASAP

"My job is to find and attract mastery-based agents to the office, protect the culture, and make sure everyone is happy! "






