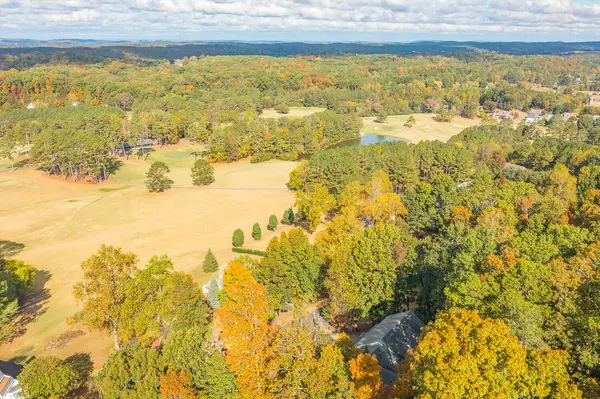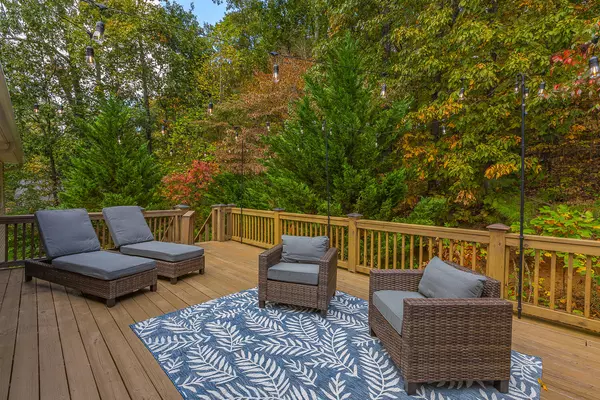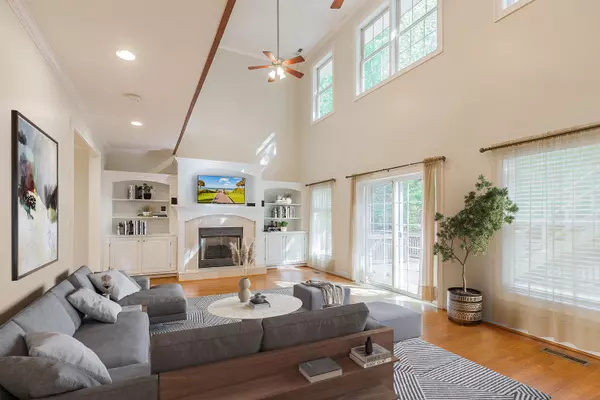$457,500
$499,900
8.5%For more information regarding the value of a property, please contact us for a free consultation.
4 Beds
6 Baths
5,678 SqFt
SOLD DATE : 01/25/2024
Key Details
Sold Price $457,500
Property Type Single Family Home
Sub Type Single Family Residence
Listing Status Sold
Purchase Type For Sale
Square Footage 5,678 sqft
Price per Sqft $80
Subdivision Highland Forest
MLS Listing ID 1381466
Sold Date 01/25/24
Bedrooms 4
Full Baths 5
Half Baths 1
HOA Fees $39/mo
Originating Board Greater Chattanooga REALTORS®
Year Built 2003
Lot Size 1.200 Acres
Acres 1.2
Property Description
Located in Highland Forest, this 4BD/5.5BA home w/ in-law suite boasts all the room you need! This 1.2 acre lot is wooded making the back deck your private oasis. Home features 2 story great room w/ fireplace, formal dining room, office & kitchen w/ island. The master bedroom has a cathedral ceiling w/ access to the back deck. All bedrooms on the 2nd level have an ensuite bathroom & bonus room is oversized w/ built ins for toys/crafts/books & features a ''club house!'' There is also a den that walks out to the upper deck w/ string lights hung to light the night or just relax here & read a book! Downstairs has a private entrance & includes 2nd kitchen, 2nd laundry, den, rec area, office/5th bdrm & full bath. With a separate driveway this area is perfect for college kids or a nanny! Home also has new carpet in bedrooms and has been freshly painted throughout! Throughout the year the neighborhood hosts many kids activities, community clubs & holiday celebrations. Highland Forest amenities include a community pool, clubhouse, walking track, pond, tennis, basketball court, playground & pavilion. Reach out for more info!
Location
State GA
County Whitfield
Area 1.2
Rooms
Basement Finished
Interior
Interior Features Eat-in Kitchen, Open Floorplan, Separate Shower, Whirlpool Tub
Heating Central
Cooling Central Air, Multi Units
Fireplaces Number 2
Fireplaces Type Living Room
Fireplace Yes
Appliance Wall Oven, Washer, Refrigerator, Electric Range, Dryer, Dishwasher
Heat Source Central
Exterior
Garage Spaces 2.0
Garage Description Attached
Pool Community
Community Features Clubhouse, Golf, Playground, Tennis Court(s)
Utilities Available Electricity Available, Underground Utilities
Roof Type Shingle
Porch Deck, Patio, Porch, Porch - Covered
Total Parking Spaces 2
Garage Yes
Building
Faces Directions: HWY 2 to Country Way, Right on Golf View, Property on Right
Story Three Or More
Foundation Brick/Mortar, Stone
Sewer Septic Tank
Water Public
Structure Type Brick
Schools
Elementary Schools Varnell Elementary
Middle Schools North Whitfield Middle
High Schools Coahulla Creek
Others
Senior Community No
Tax ID 11-192-14-045
Acceptable Financing Cash, Conventional, FHA, USDA Loan, VA Loan, Owner May Carry
Listing Terms Cash, Conventional, FHA, USDA Loan, VA Loan, Owner May Carry
Read Less Info
Want to know what your home might be worth? Contact us for a FREE valuation!

Our team is ready to help you sell your home for the highest possible price ASAP
"My job is to find and attract mastery-based agents to the office, protect the culture, and make sure everyone is happy! "






