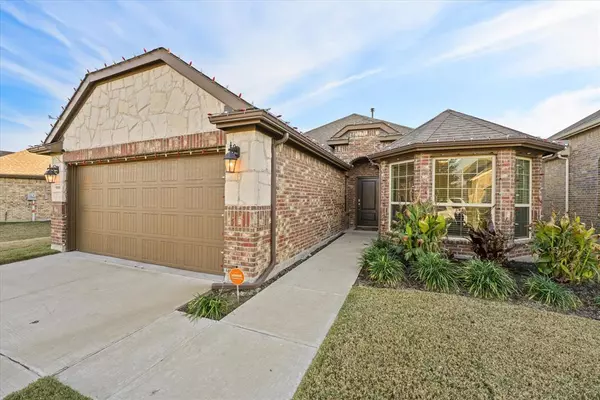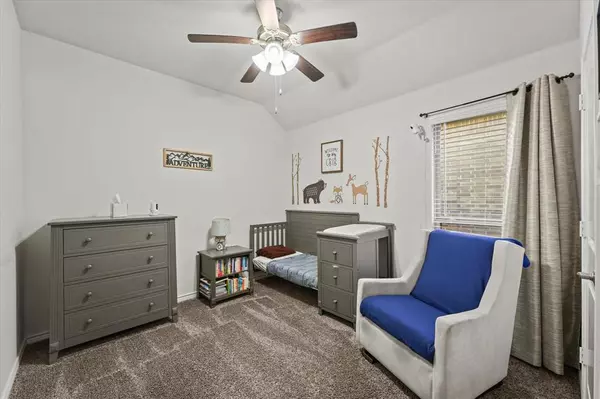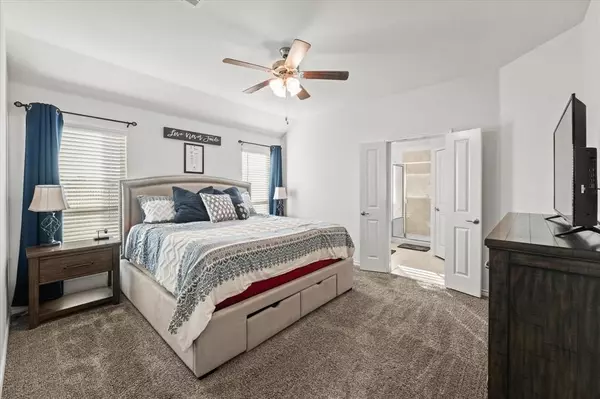$339,900
For more information regarding the value of a property, please contact us for a free consultation.
4 Beds
2 Baths
1,633 SqFt
SOLD DATE : 01/24/2024
Key Details
Property Type Single Family Home
Sub Type Single Family Residence
Listing Status Sold
Purchase Type For Sale
Square Footage 1,633 sqft
Price per Sqft $208
Subdivision Anna Crossing Ph 7
MLS Listing ID 20463286
Sold Date 01/24/24
Style Traditional
Bedrooms 4
Full Baths 2
HOA Fees $50/ann
HOA Y/N Mandatory
Year Built 2020
Annual Tax Amount $7,496
Lot Size 7,797 Sqft
Acres 0.179
Property Description
***MULTIPLE OFFERS RECEIVED. BEST AND HIGHEST BY FRIDAY DEC. 22 12:00PM NOON.***
Welcome home in time for the holidays. This 4-bed, 2-bath home built in 2020, seamlessly blending modern elegance and comfort. The open floor plan connects the spacious living room, dinning & kitchen with granite countertops and stainless steel appliances. Perfect for entertaining family & friends. The master suite boasts an ensuite bath and walk-in closet, while three additional bedrooms offer versatility. Built with attention to detail in 2020, the home includes smart home technologies, energy efficiency and low maintenance. The backyard features a covered patio and fenced lawn. Conveniently located near highways, schools, restaurants, shopping & more. Experience this beautiful Master Planned Development that includes walking path, water feature, pool,. Don't miss the chance to make this 2020-built gem your home! Schedule a showing at 600 Cowboy Way today and experience modern comfort and style.
Location
State TX
County Collin
Community Community Pool, Curbs, Fishing, Playground, Sidewalks
Direction From Highway 75, Exit 48. Drive East on White Street (455) for about 2 miles. Turn South on Powell Pkwy (Hwy 5), follow for about 1 mile. Anna Town Square entrance is on East side of Hwy 5. Model Address is 606 Warner Drive, Anna 75409.
Rooms
Dining Room 1
Interior
Interior Features Double Vanity, Flat Screen Wiring, High Speed Internet Available, Open Floorplan, Pantry, Smart Home System, Vaulted Ceiling(s), Walk-In Closet(s)
Heating Central, Fireplace(s), Natural Gas
Cooling Ceiling Fan(s), Central Air, Electric
Flooring Carpet, Ceramic Tile, Simulated Wood
Fireplaces Number 1
Fireplaces Type Gas, Gas Logs, Living Room, Metal, Sealed Combustion
Appliance Dishwasher, Disposal, Gas Oven, Gas Range, Gas Water Heater, Microwave, Tankless Water Heater
Heat Source Central, Fireplace(s), Natural Gas
Laundry Electric Dryer Hookup, Utility Room, Full Size W/D Area, Washer Hookup
Exterior
Exterior Feature Covered Patio/Porch, Rain Gutters
Garage Spaces 2.0
Fence Back Yard, Fenced, Gate, Wood, Wrought Iron
Community Features Community Pool, Curbs, Fishing, Playground, Sidewalks
Utilities Available Asphalt, Cable Available, City Sewer, City Water, Co-op Electric, Concrete, Curbs, Electricity Connected, Individual Gas Meter, Individual Water Meter, Natural Gas Available, Sidewalk
Roof Type Composition
Total Parking Spaces 2
Garage Yes
Building
Lot Description Sprinkler System, Subdivision
Story One
Foundation Slab
Level or Stories One
Structure Type Brick,Stone Veneer
Schools
Elementary Schools Judith Harlow
Middle Schools Anna
High Schools Anna
School District Anna Isd
Others
Ownership See Tax Records
Acceptable Financing Cash, Conventional, FHA, VA Loan
Listing Terms Cash, Conventional, FHA, VA Loan
Financing Conventional
Special Listing Condition Survey Available
Read Less Info
Want to know what your home might be worth? Contact us for a FREE valuation!

Our team is ready to help you sell your home for the highest possible price ASAP

©2024 North Texas Real Estate Information Systems.
Bought with Trey LaQuey III • RE/MAX Dallas Suburbs

"My job is to find and attract mastery-based agents to the office, protect the culture, and make sure everyone is happy! "






