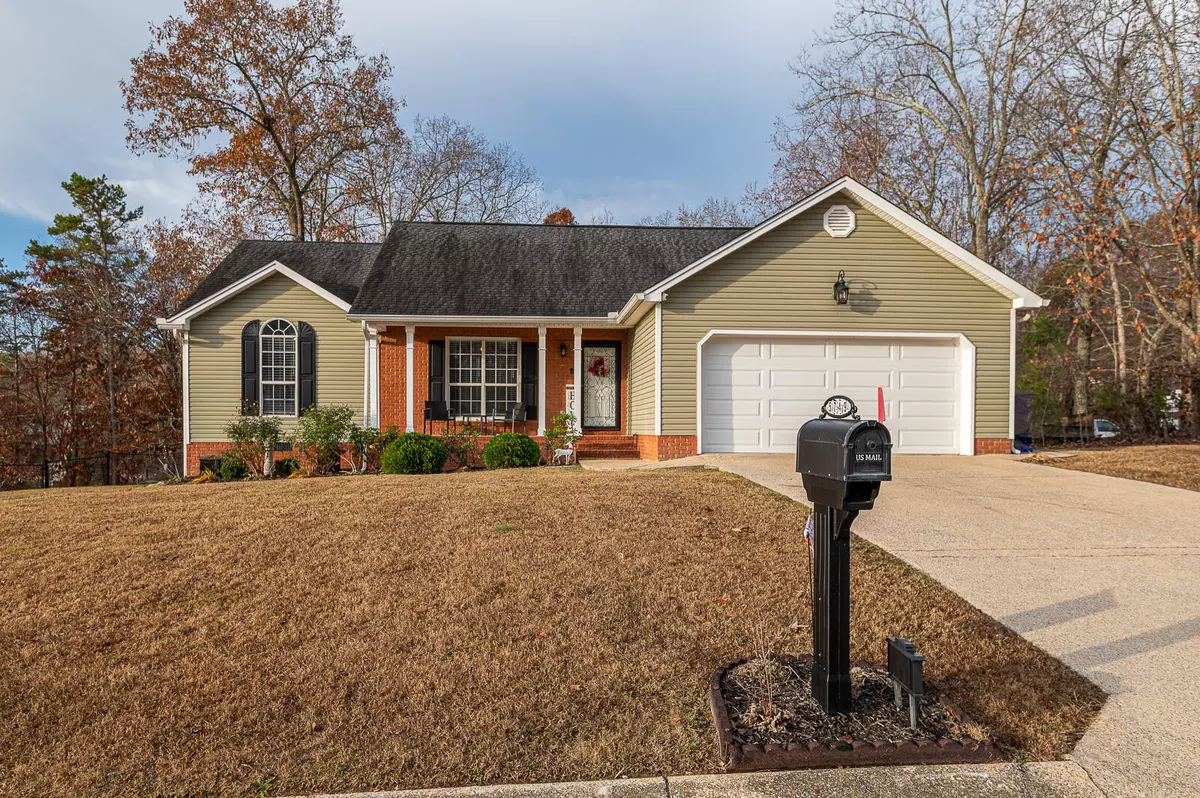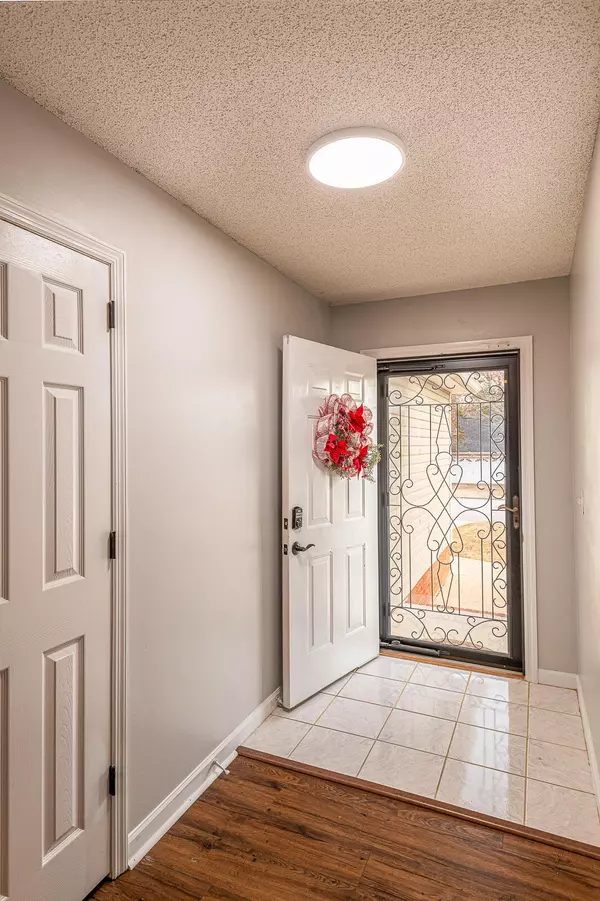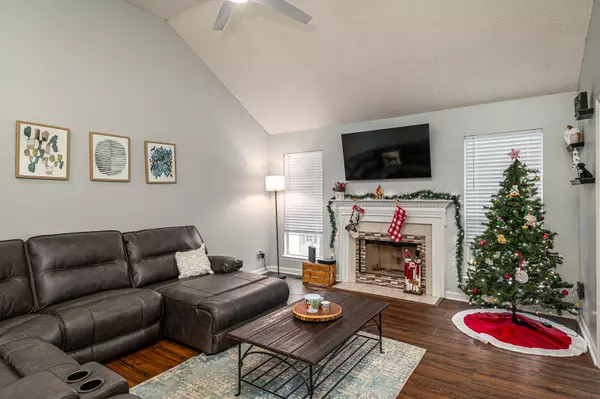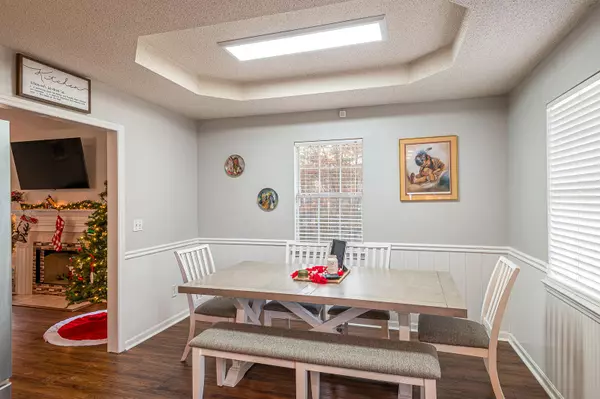$320,000
$329,900
3.0%For more information regarding the value of a property, please contact us for a free consultation.
3 Beds
2 Baths
1,387 SqFt
SOLD DATE : 01/25/2024
Key Details
Sold Price $320,000
Property Type Single Family Home
Sub Type Single Family Residence
Listing Status Sold
Purchase Type For Sale
Square Footage 1,387 sqft
Price per Sqft $230
Subdivision Hamilton On Hunter
MLS Listing ID 1383688
Sold Date 01/25/24
Bedrooms 3
Full Baths 2
Originating Board Greater Chattanooga REALTORS®
Year Built 1997
Lot Size 0.610 Acres
Acres 0.61
Lot Dimensions 90.63X244.77
Property Description
Welcome Home!! Step inside this updated all one level rancher. As you enter the foyer you are greeted with open family room with cathedral ceilings, fireplace and luxury tile. Spacious eat in kitchen, granite counters, stainless appliances with double oven. Laundry room with cabinets. Master bedroom with double trey ceiling and walk in closet. Updated master bath features new light fixtures, paint, tile and vanity. Go ahead and soak away your troubles in the jetted tub. Two additional bedrooms that are ample size. Enjoy grilling and playing ball in your huge private fenced backyard. Desirable Hamilton on Hunter, very convenient to VW, lake, boat ramp, parks and shopping
Location
State TN
County Hamilton
Area 0.61
Rooms
Basement Crawl Space
Interior
Interior Features Cathedral Ceiling(s), Eat-in Kitchen, Granite Counters, Open Floorplan, Primary Downstairs, Separate Shower, Walk-In Closet(s), Whirlpool Tub
Heating Central, Natural Gas
Cooling Central Air, Electric
Flooring Carpet, Hardwood, Tile
Fireplaces Number 1
Fireplaces Type Great Room
Fireplace Yes
Window Features Insulated Windows
Appliance Refrigerator, Microwave, Gas Water Heater, Free-Standing Electric Range, Double Oven, Disposal, Dishwasher
Heat Source Central, Natural Gas
Laundry Laundry Room
Exterior
Parking Features Garage Door Opener, Kitchen Level
Garage Spaces 2.0
Garage Description Attached, Garage Door Opener, Kitchen Level
Utilities Available Cable Available, Electricity Available, Phone Available, Underground Utilities
Roof Type Shingle
Porch Deck, Patio, Porch, Porch - Covered
Total Parking Spaces 2
Garage Yes
Building
Lot Description Level, Split Possible
Faces Exit 11, Left on Lee Hwy, Left on Hunter Road, Left on Lebron Sterchi Drive, Right on Whitetail, Left on Riley.
Story One
Foundation Block
Sewer Septic Tank
Water Public
Additional Building Outbuilding
Structure Type Brick,Vinyl Siding
Schools
Elementary Schools Wallace A. Smith Elementary
Middle Schools Hunter Middle
High Schools Central High School
Others
Senior Community No
Tax ID 113o J 024
Security Features Smoke Detector(s)
Acceptable Financing Cash, Conventional, Owner May Carry
Listing Terms Cash, Conventional, Owner May Carry
Read Less Info
Want to know what your home might be worth? Contact us for a FREE valuation!

Our team is ready to help you sell your home for the highest possible price ASAP
"My job is to find and attract mastery-based agents to the office, protect the culture, and make sure everyone is happy! "






