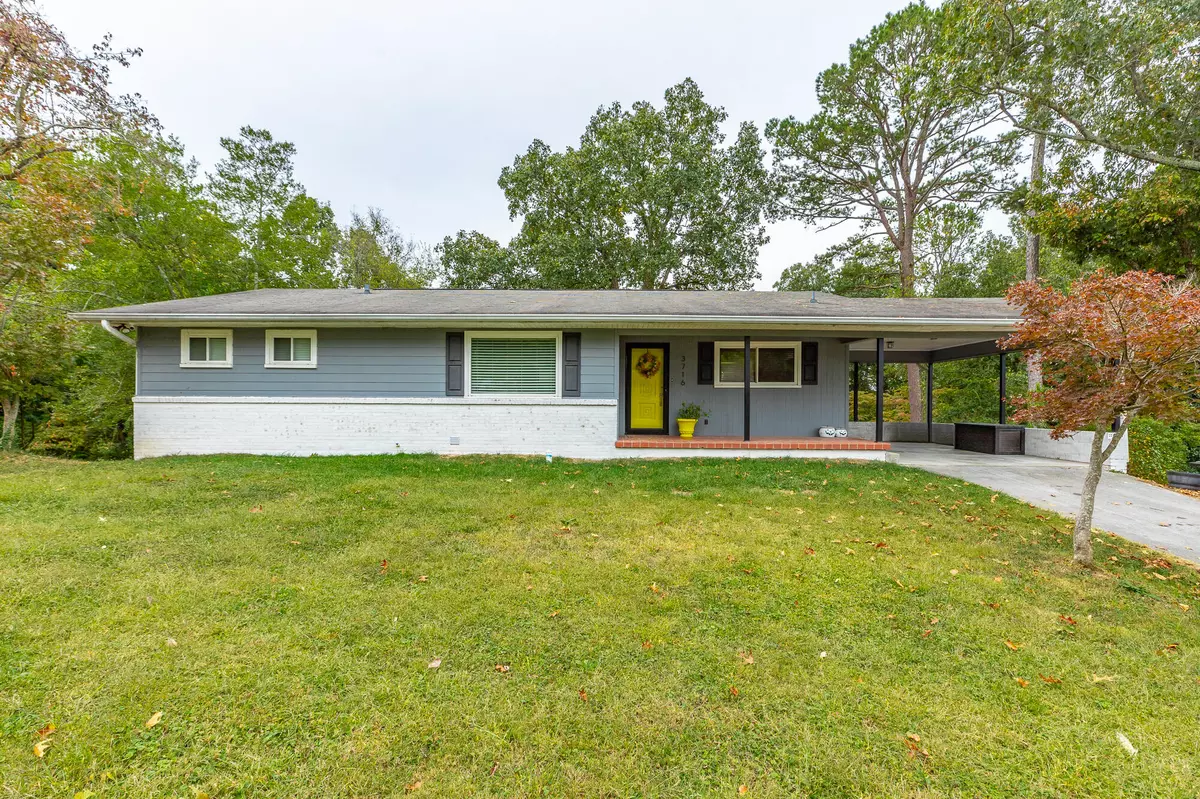$369,500
$369,500
For more information regarding the value of a property, please contact us for a free consultation.
4 Beds
3 Baths
3,072 SqFt
SOLD DATE : 01/25/2024
Key Details
Sold Price $369,500
Property Type Single Family Home
Sub Type Single Family Residence
Listing Status Sold
Purchase Type For Sale
Square Footage 3,072 sqft
Price per Sqft $120
Subdivision Murray Hills 1St Addn
MLS Listing ID 1379918
Sold Date 01/25/24
Style Contemporary
Bedrooms 4
Full Baths 3
Originating Board Greater Chattanooga REALTORS®
Year Built 1958
Lot Size 0.800 Acres
Acres 0.8
Lot Dimensions 121.5X296
Property Description
Welcome to this stunning, fully remodeled 4 bedroom, 3 full bathroom home in the coveted Murray Hills neighborhood. Meticulously updated by the seller, this home boasts a host of modern features and amenities that are sure to captivate! As you approach the property, you'll immediately notice the eye-catching exterior transformation. A beautiful limestone wash has been artfully applied to the exterior brick, elevating the home's curb appeal and giving it a timeless, sophisticated appearance. Upon entering the home, you'll be greeted by a foyer stepping into your expansive great room, & appreciating spaciousness and modern elegance. The main level has been thoughtfully designed to create an open and inviting living space. New light fixtures have been added throughout the home, infusing it with a warm and contemporary ambiance. Upstairs, the seller has also made significant improvements by adding a true 3rd bedroom, giving you even more room to spread out and enjoy your new home. The entire house has been refreshed with modern finishes, including updated vanities in the bathrooms, ensuring that every space exudes sophistication and functionality.
One of the most enchanting aspects of this home is the large picture windows along the back, which frame captivating views of the surrounding woodland. This design seamlessly blends the indoors with the outdoors, allowing an abundance of natural light to flood the interior and creating a tranquil, inviting atmosphere. One of the standout features of this remodel is the expanded living space. The newly finished basement offers a massive flex space, perfect for a den, home gym, or entertainment area. Additionally, a large 2nd primary suite and a full 3rd bathroom have been added, providing extra convenience and versatility. With its thoughtfully designed updates and contemporary touches, this Murray Hills Home is a true gem that perfectly marries comfort, style, and functionality. Whether you're entertaining, retreating to your spacious bedrooms, or enjoying the serene views from your great room, you'll find that this home offers an exceptional living experience. Don't miss the opportunity to make this meticulously remodeled property your new dream home!
Location
State TN
County Hamilton
Area 0.8
Rooms
Basement Finished, Full
Interior
Interior Features En Suite, Open Floorplan, Primary Downstairs
Heating Central, Electric
Cooling Central Air, Electric
Flooring Hardwood, Tile, Vinyl
Fireplace No
Window Features Insulated Windows
Appliance Refrigerator, Microwave, Free-Standing Electric Range, Electric Water Heater, Dishwasher
Heat Source Central, Electric
Laundry Electric Dryer Hookup, Gas Dryer Hookup, Laundry Room, Washer Hookup
Exterior
Garage Off Street
Garage Description Off Street
Utilities Available Cable Available, Electricity Available, Phone Available, Sewer Connected, Underground Utilities
View Other
Roof Type Shingle
Porch Porch, Porch - Covered
Parking Type Off Street
Garage No
Building
Lot Description Sloped, Wooded
Faces Hwy 153 to Hwy 58 First left onto Murray Hills then first left onto Skylark Trail, house on the left.
Story Two
Foundation Block
Water Public
Architectural Style Contemporary
Structure Type Brick,Other
Schools
Elementary Schools Harrison Elementary
Middle Schools Brown Middle
High Schools Central High School
Others
Senior Community No
Tax ID 128d C 020
Acceptable Financing Cash, Conventional, FHA, VA Loan, Owner May Carry
Listing Terms Cash, Conventional, FHA, VA Loan, Owner May Carry
Read Less Info
Want to know what your home might be worth? Contact us for a FREE valuation!

Our team is ready to help you sell your home for the highest possible price ASAP

"My job is to find and attract mastery-based agents to the office, protect the culture, and make sure everyone is happy! "






