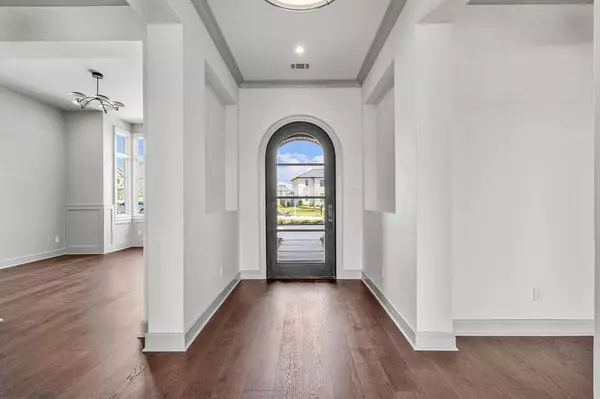$1,585,895
For more information regarding the value of a property, please contact us for a free consultation.
4 Beds
5 Baths
4,430 SqFt
SOLD DATE : 01/19/2024
Key Details
Property Type Single Family Home
Sub Type Single Family Residence
Listing Status Sold
Purchase Type For Sale
Square Footage 4,430 sqft
Price per Sqft $357
Subdivision Montrachet
MLS Listing ID 20305024
Sold Date 01/19/24
Style Traditional
Bedrooms 4
Full Baths 4
Half Baths 1
HOA Fees $458/ann
HOA Y/N Mandatory
Year Built 2023
Annual Tax Amount $4,862
Lot Size 0.270 Acres
Acres 0.27
Property Description
Extraordinary New Construction Home in gated & 24-hour guarded Montrachet. This meticulously designed home exudes a lifestyle of luxury & comfort, offering an array of high-end features & finishes. A formal living welcomes you & seamlessly connects to the open concept kitchen, dining, & family room. The kitchen is a culinary enthusiast's dream, adorned with top-of-the-line appliances & a large island, perfect for preparing meals or enjoying casual conversations. The adjacent dining area showcases a built-in buffet, adding both convenience and style. The family room boasts built-in media storage & shelves, providing an organized and aesthetically pleasing setup. First floor primary suite offers a private retreat complete with a sitting area & fabulous bath. The first floor also accommodates an ensuite guest bedroom, or the perfect setting for a home office. The second floor reveals two ensuite bedrooms, each equipped with walk-in closets,& a bonus room presenting endless possibilities.
Location
State TX
County Tarrant
Community Community Pool, Curbs, Gated, Guarded Entrance, Jogging Path/Bike Path, Park, Perimeter Fencing, Playground, Pool, Sidewalks, Tennis Court(S), Other
Direction 820 South to Team Ranch Road. Right on Team Ranch Road. Right on Montrachet Blvd. Left on Latour Court. Property is on the left.
Rooms
Dining Room 1
Interior
Interior Features Built-in Features, Cable TV Available, Cathedral Ceiling(s), Chandelier, Decorative Lighting, Eat-in Kitchen, Granite Counters, High Speed Internet Available, Kitchen Island, Open Floorplan, Pantry, Sound System Wiring, Vaulted Ceiling(s), Walk-In Closet(s), In-Law Suite Floorplan
Heating Central, Fireplace(s), Natural Gas
Cooling Central Air, Electric
Flooring Carpet, Ceramic Tile, Hardwood
Fireplaces Number 2
Fireplaces Type Living Room, Outside
Appliance Commercial Grade Range, Commercial Grade Vent, Dishwasher, Disposal, Microwave, Convection Oven, Double Oven, Plumbed For Gas in Kitchen
Heat Source Central, Fireplace(s), Natural Gas
Exterior
Exterior Feature Covered Patio/Porch, Outdoor Living Center, Private Yard
Garage Spaces 2.0
Fence Back Yard, Wrought Iron
Community Features Community Pool, Curbs, Gated, Guarded Entrance, Jogging Path/Bike Path, Park, Perimeter Fencing, Playground, Pool, Sidewalks, Tennis Court(s), Other
Utilities Available Cable Available, City Sewer, City Water, Concrete, Curbs, Electricity Available, Individual Gas Meter, Individual Water Meter, Natural Gas Available, Phone Available, Private Road, Sidewalk, Underground Utilities
Roof Type Concrete,Tile
Total Parking Spaces 2
Garage Yes
Building
Lot Description Cul-De-Sac, Few Trees, Interior Lot, Landscaped, Sprinkler System, Subdivision
Story Two
Foundation Slab
Level or Stories Two
Structure Type Brick
Schools
Elementary Schools Waverlypar
Middle Schools Leonard
High Schools Westn Hill
School District Fort Worth Isd
Others
Restrictions Architectural,Building,Deed
Ownership Of Record
Acceptable Financing Cash, Conventional
Listing Terms Cash, Conventional
Financing Cash
Read Less Info
Want to know what your home might be worth? Contact us for a FREE valuation!

Our team is ready to help you sell your home for the highest possible price ASAP

©2024 North Texas Real Estate Information Systems.
Bought with Amanda Massingill • Williams Trew Real Estate

"My job is to find and attract mastery-based agents to the office, protect the culture, and make sure everyone is happy! "






