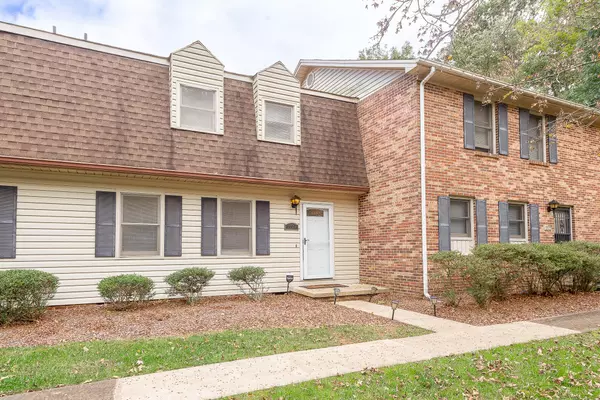$195,000
$215,000
9.3%For more information regarding the value of a property, please contact us for a free consultation.
3 Beds
3 Baths
1,536 SqFt
SOLD DATE : 01/25/2024
Key Details
Sold Price $195,000
Property Type Condo
Sub Type Condominium
Listing Status Sold
Purchase Type For Sale
Square Footage 1,536 sqft
Price per Sqft $126
Subdivision Hickory Lake Pud
MLS Listing ID 9958165
Sold Date 01/25/24
Style Townhouse
Bedrooms 3
Full Baths 2
Half Baths 1
HOA Fees $154/mo
HOA Y/N Yes
Total Fin. Sqft 1536
Originating Board Tennessee/Virginia Regional MLS
Year Built 1978
Lot Dimensions 24x65
Property Description
Lovely 3 Bedroom 2.5 Bath Condo with lots of updates. Newer Heat pump, carpet, kitchen floor, exterior doors, toilets, and updated 2nd full bath. New Dishwasher and pex water line. This home has a formal dining room and nice back patio with a privacy fence great for entertaining. The HOA covers pool maintenance, exterior maintenance, and lawn care. Pool Key $50 which is refunded when key is returned. Two parking spaces included but there is ample street parking as well. All this and close to I-26, and the ETSU Campus. Call today to schedule a showing. Buyers to verify all information
Location
State TN
County Washington
Community Hickory Lake Pud
Zoning RP3
Direction From University, turn onto Cherokee Rd, Left on Ridgecrest Rd, Left on Sinking Creek Rd, Left on Hickory Springs Rd. Property on left.
Rooms
Primary Bedroom Level Second
Ensuite Laundry Electric Dryer Hookup, Washer Hookup
Interior
Interior Features Laminate Counters
Laundry Location Electric Dryer Hookup,Washer Hookup
Heating Central, Heat Pump
Cooling Ceiling Fan(s), Central Air
Flooring Carpet, Laminate, Vinyl
Fireplace No
Appliance Dishwasher, Microwave, Range, Refrigerator
Heat Source Central, Heat Pump
Laundry Electric Dryer Hookup, Washer Hookup
Exterior
Garage Deeded
Pool Community
Utilities Available Cable Connected
Roof Type Shingle
Topography Level
Porch Back, Patio
Parking Type Deeded
Building
Entry Level Two
Sewer Public Sewer
Water Public
Architectural Style Townhouse
Structure Type Brick,Vinyl Siding
New Construction No
Schools
Elementary Schools Cherokee
Middle Schools Indian Trail
High Schools Science Hill
Others
Senior Community No
Tax ID 062c C 046.00
Acceptable Financing Cash, Conventional, FHA
Listing Terms Cash, Conventional, FHA
Read Less Info
Want to know what your home might be worth? Contact us for a FREE valuation!

Our team is ready to help you sell your home for the highest possible price ASAP
Bought with Ashley Davenport • Weichert Realtors Saxon Clark KPT

"My job is to find and attract mastery-based agents to the office, protect the culture, and make sure everyone is happy! "






