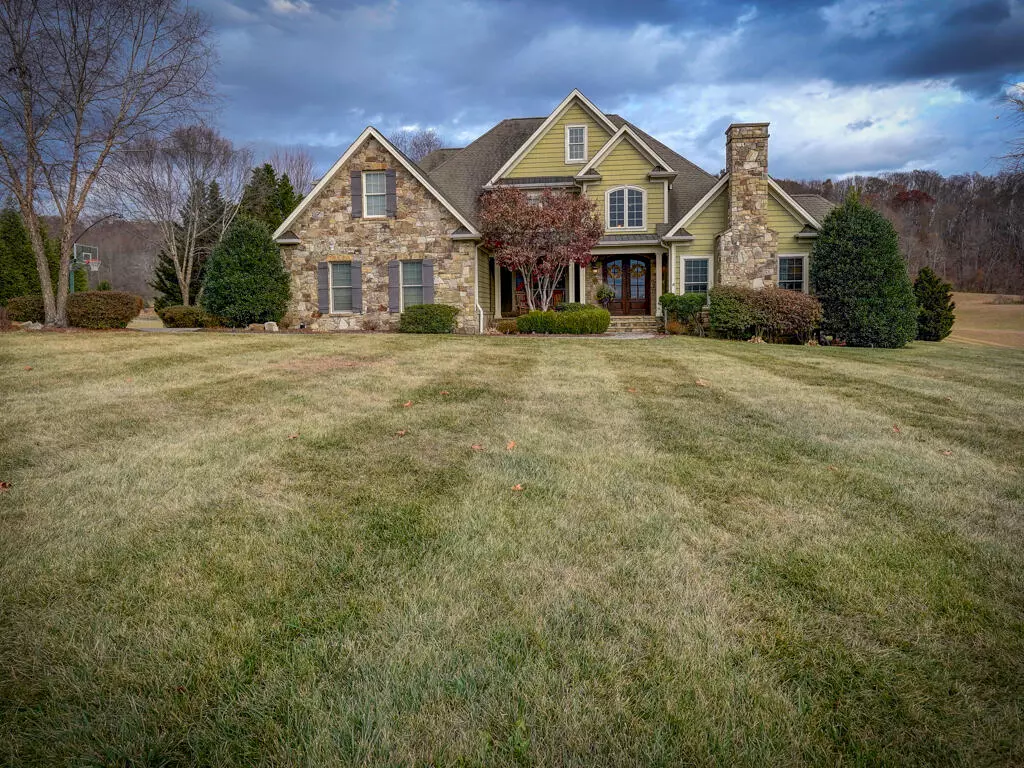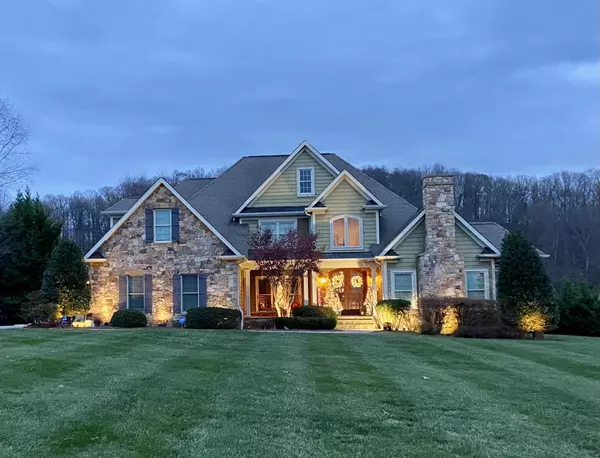$1,255,000
$1,330,000
5.6%For more information regarding the value of a property, please contact us for a free consultation.
6 Beds
5 Baths
5,868 SqFt
SOLD DATE : 01/17/2024
Key Details
Sold Price $1,255,000
Property Type Single Family Home
Sub Type Single Family Residence
Listing Status Sold
Purchase Type For Sale
Square Footage 5,868 sqft
Price per Sqft $213
Subdivision Not In Subdivision
MLS Listing ID 9959619
Sold Date 01/17/24
Style Craftsman,Traditional
Bedrooms 6
Full Baths 4
Half Baths 1
HOA Y/N No
Total Fin. Sqft 5868
Originating Board Tennessee/Virginia Regional MLS
Year Built 2007
Lot Size 10.970 Acres
Acres 10.97
Lot Dimensions 10.97
Property Description
Nestled in scenic Jonesborough, Tennessee's oldest town, this captivating 10.97 acre estate is a sanctuary of modern comfort and natural beauty! This charming property at 212 Jay Armentrout Road offers the perfect blend of modern comforts and classic Southern charm. Step inside the stunning foyer to discover an inviting living space flooded with natural light, creating a warm and welcoming atmosphere. As you enter, you'll find a spacious home office and gorgeous formal dining. The well-appointed kitchen features modern appliances, a pantry with ample storage, a breakfast nook, and an oversized island, making it the heart of the home for family gatherings and culinary adventures! The elegant, main level, primary suite is a peaceful retreat, boasting a private ensuite and plenty of closet space. The large great room with vaulted ceiling & cozy FP makes the perfect gathering place for chilly evenings. The second level offers 3 additional bedrooms, a bonus room or 4th bedroom and 2 additional baths. With a wonderful family room w/FP, a fifth bedroom/bonus, full bath, and future kitchen area, the walk-out basement provides the perfect place for teenagers or in-laws. Extra storage and workshop area with oversized entrance to basement is just another bonus! Outside, the lush backyard with a magnificent, in-ground, heated pool provides a private oasis to relax, play, and entertain. Whether you're enjoying a quiet morning coffee from your covered deck, or hosting a summer barbecue, this serene outdoor space offers endless possibilities. Located in historic Jonesborough, this home provides easy access to local schools, parks, shopping, & dining. With its welcoming community & small town charm, Jonesborough offers a quality of life that's second to none! All info deemed reliable, but not guaranteed; Buyers/Buyer's agent to verify.
Location
State TN
County Washington
Community Not In Subdivision
Area 10.97
Zoning Res
Direction I-26 towards Kingsport. Take Gray Exit(13). Left on Hwy 75, approximately 6 miles, left on Hwy 81. ,approx 1/2 mile turn left on Jay Armentrout. House will be on the right.
Rooms
Basement Partially Finished, Walk-Out Access, Workshop
Interior
Interior Features Primary Downstairs, Central Vacuum, Eat-in Kitchen, Entrance Foyer, Granite Counters, Kitchen Island, Pantry, Radon Mitigation System, Walk-In Closet(s)
Heating Heat Pump
Cooling Heat Pump
Flooring Ceramic Tile, Hardwood
Fireplaces Number 2
Fireplaces Type Basement, Living Room
Fireplace Yes
Appliance Dishwasher, Microwave, Range, Refrigerator
Heat Source Heat Pump
Exterior
Garage Driveway, Attached, Garage Door Opener
Garage Spaces 3.0
Pool Heated, In Ground
Amenities Available Landscaping
Roof Type Shingle
Topography Level, Part Wooded, Pasture, Rolling Slope
Porch Back, Deck, Front Porch, Rear Patio
Parking Type Driveway, Attached, Garage Door Opener
Total Parking Spaces 3
Building
Entry Level Two
Foundation Concrete Perimeter
Sewer Septic Tank
Water Public
Architectural Style Craftsman, Traditional
Structure Type Brick,HardiPlank Type
New Construction No
Schools
Elementary Schools Sulphur Springs
Middle Schools Sulphur Springs
High Schools Daniel Boone
Others
Senior Community No
Tax ID 042 053.03
Acceptable Financing Cash, Conventional, VA Loan
Listing Terms Cash, Conventional, VA Loan
Read Less Info
Want to know what your home might be worth? Contact us for a FREE valuation!

Our team is ready to help you sell your home for the highest possible price ASAP
Bought with Shane O'Hare • REMAX Checkmate, Inc. Realtors

"My job is to find and attract mastery-based agents to the office, protect the culture, and make sure everyone is happy! "






