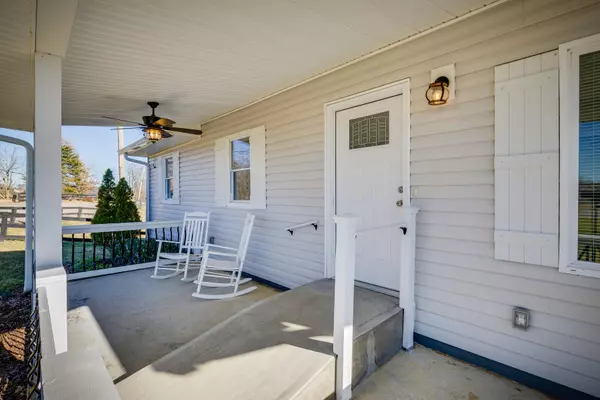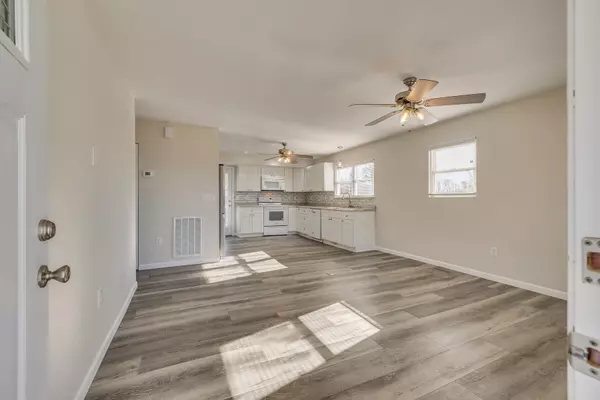$215,000
$215,000
For more information regarding the value of a property, please contact us for a free consultation.
2 Beds
2 Baths
972 SqFt
SOLD DATE : 01/24/2024
Key Details
Sold Price $215,000
Property Type Single Family Home
Sub Type Single Family Residence
Listing Status Sold
Purchase Type For Sale
Square Footage 972 sqft
Price per Sqft $221
Subdivision Not In Subdivision
MLS Listing ID 9960291
Sold Date 01/24/24
Style Ranch
Bedrooms 2
Full Baths 1
Half Baths 1
HOA Y/N No
Total Fin. Sqft 972
Originating Board Tennessee/Virginia Regional MLS
Year Built 1976
Lot Size 9,147 Sqft
Acres 0.21
Lot Dimensions 71.88 X 168 IRR
Property Description
This two bedroom, 1 1/2 bathroom home with a small flex room that offers versatility. This multi-purpose space can be utilized as an office, nursey, or even a small additional bedroom. This charming home is close to Jonesborough's famous downtown area, it boasts beautiful sunsets and views off of the front porch. This cozy abode has been updated throughout, including the roof, HVAC, septic, appliances, cabinets, bathrooms and more. Enjoy the peaceful countryside while sipping tea on the front porch or back deck. Schedule your showing today. All information is taken from third party resources and should be verified by the Buyer.
Location
State TN
County Washington
Community Not In Subdivision
Area 0.21
Zoning Res
Direction Starting from Main St Jonesboro, go through the town and pass the courthouse, go to the traffic circle and take the 2nd exit onto TN-81. Slight right on to Ridgecrest. Home will be on your left.
Rooms
Basement Cellar, Dirt Floor, Sump Pump
Ensuite Laundry Electric Dryer Hookup, Washer Hookup
Interior
Interior Features Laminate Counters, Open Floorplan, Remodeled, Shower Only
Laundry Location Electric Dryer Hookup,Washer Hookup
Heating Central
Cooling Central Air
Flooring Luxury Vinyl
Window Features Double Pane Windows
Appliance Cooktop, Dishwasher, Microwave, Range, Refrigerator
Heat Source Central
Laundry Electric Dryer Hookup, Washer Hookup
Exterior
Garage Gravel
Utilities Available Cable Available
View Mountain(s)
Roof Type Asphalt,Other
Topography Rolling Slope
Porch Deck, Front Porch
Parking Type Gravel
Building
Foundation Block, Stone
Sewer Septic Tank
Water Public
Architectural Style Ranch
Structure Type Vinyl Siding
New Construction No
Schools
Elementary Schools Grandview
Middle Schools Grandview
High Schools David Crockett
Others
Senior Community No
Tax ID 060 094.01
Acceptable Financing Cash, Conventional, FHA, VA Loan
Listing Terms Cash, Conventional, FHA, VA Loan
Read Less Info
Want to know what your home might be worth? Contact us for a FREE valuation!

Our team is ready to help you sell your home for the highest possible price ASAP
Bought with Kaitlyn Robinson • KW Johnson City

"My job is to find and attract mastery-based agents to the office, protect the culture, and make sure everyone is happy! "






