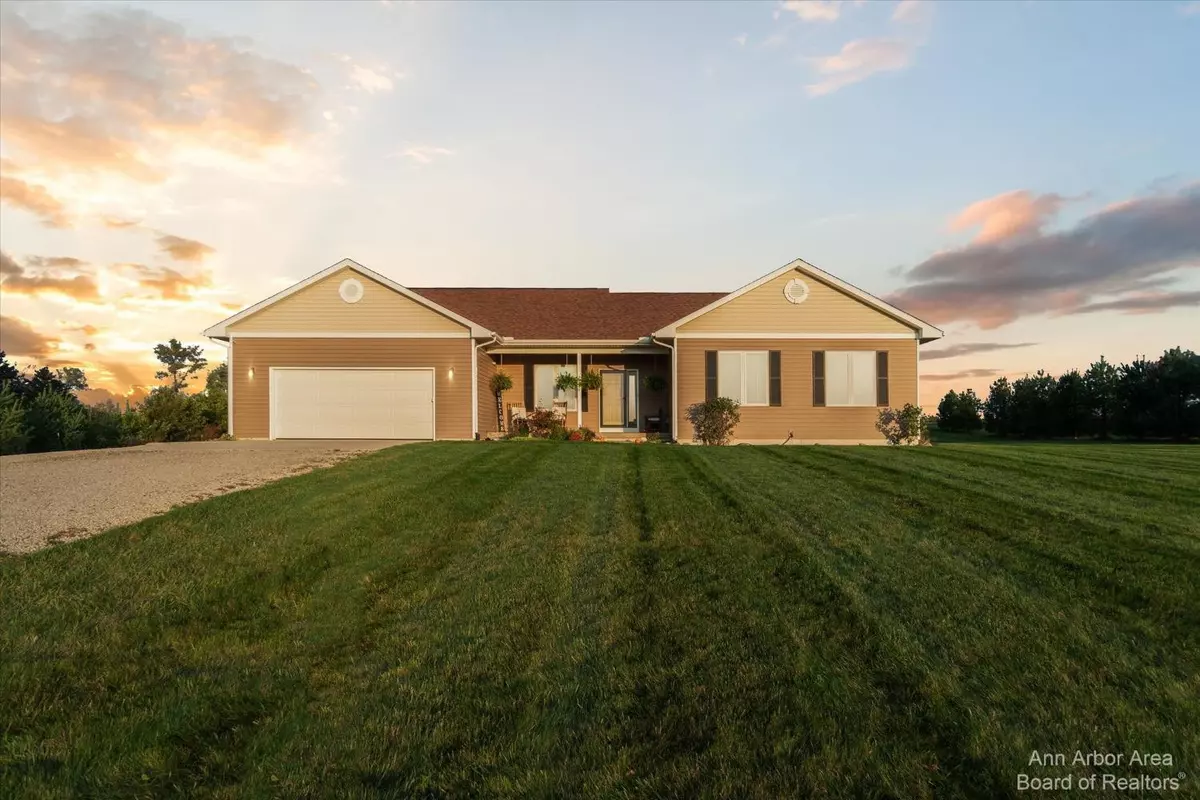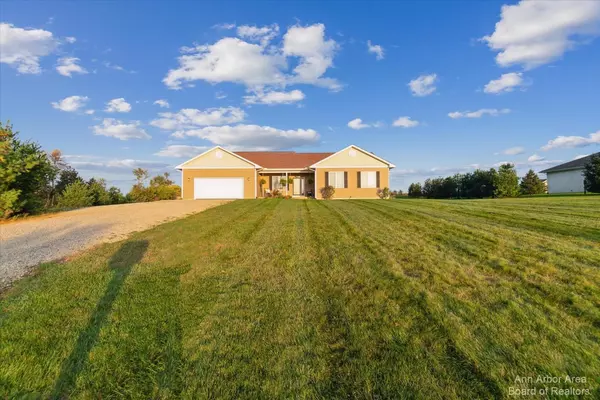$452,000
$459,900
1.7%For more information regarding the value of a property, please contact us for a free consultation.
4 Beds
3 Baths
1,936 SqFt
SOLD DATE : 11/27/2023
Key Details
Sold Price $452,000
Property Type Single Family Home
Sub Type Single Family Residence
Listing Status Sold
Purchase Type For Sale
Square Footage 1,936 sqft
Price per Sqft $233
Municipality Grass Lake Twp
Subdivision Pine View Site Condo
MLS Listing ID 23129815
Sold Date 11/27/23
Style Ranch
Bedrooms 4
Full Baths 2
Half Baths 1
HOA Fees $4/ann
HOA Y/N true
Originating Board Michigan Regional Information Center (MichRIC)
Year Built 2018
Annual Tax Amount $4,437
Tax Year 2023
Property Description
Welcome to this exceptional ranch-style home located in the serene community of Grass Lake. Nestled on a quiet cul-de-sac, this property offers a tranquil and private setting with picturesque views that back up to a lush tree farm.With 3 spacious bedrooms and 2.5 bath, this thoughtfully designed home spans across 1,936 sq ft of comfortable living space. The 1st fl laundry adds convenience to your daily routine, while the full finished basement boasts 9-foot ceilings and a legal egress, providing ample room for recreation, hobbies, or additional living spaceYou'll be captivated by the modern upgrades throughout, including sleek Samsung appliances that elevate the heart of the home. The kitchen features 42-inch Merillat cabinets with under-counter LED lighting, granite countertops, and wood floors, creating an inviting and stylish space for culinary endeavors and entertaining guests.The energy-efficient amenities ensure a cost-effective and sustainable lifestyle, while Andersen windows flood the home with natural light, creating a warm and welcoming atmosphere.In addition to the attached 2-car garage with 10ft high walls, this property offers an enormous pole barn, providing abundant storage space for all your toys, equip and wkshop floors, creating an inviting and stylish space for culinary endeavors and entertaining guests.The energy-efficient amenities ensure a cost-effective and sustainable lifestyle, while Andersen windows flood the home with natural light, creating a warm and welcoming atmosphere.In addition to the attached 2-car garage with 10ft high walls, this property offers an enormous pole barn, providing abundant storage space for all your toys, equip and wkshop
Location
State MI
County Jackson
Area Ann Arbor/Washtenaw - A
Direction Off Michigan Ave on the South side, Between Kalmbach and Francisco Roads
Rooms
Other Rooms Second Garage, Pole Barn
Basement Daylight, Full
Interior
Interior Features Ceramic Floor, Garage Door Opener, Wood Floor, Eat-in Kitchen
Heating Forced Air, Natural Gas
Cooling Central Air
Fireplace false
Appliance Dryer, Washer, Disposal, Dishwasher, Microwave, Oven, Range, Refrigerator
Laundry Main Level
Exterior
Exterior Feature Deck(s)
Parking Features Attached
Amenities Available Detached Unit
View Y/N No
Garage Yes
Building
Lot Description Site Condo
Story 1
Sewer Septic System
Water Well
Architectural Style Ranch
Structure Type Vinyl Siding
New Construction No
Schools
School District Grass Lake
Others
HOA Fee Include Lawn/Yard Care
Tax ID 000-10-35-105-010-00
Acceptable Financing Cash, Rural Development, Conventional
Listing Terms Cash, Rural Development, Conventional
Read Less Info
Want to know what your home might be worth? Contact us for a FREE valuation!

Our team is ready to help you sell your home for the highest possible price ASAP
"My job is to find and attract mastery-based agents to the office, protect the culture, and make sure everyone is happy! "






