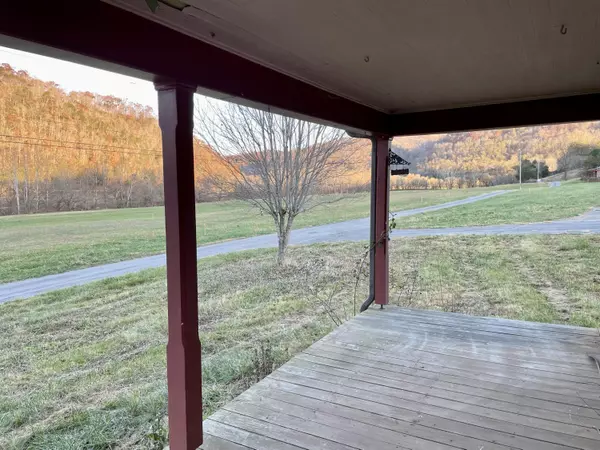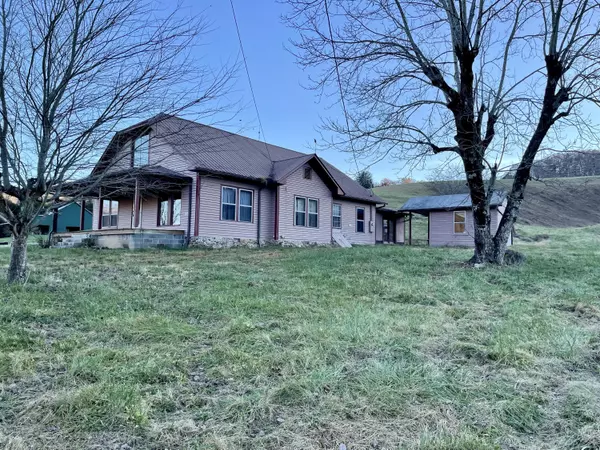$948,530
$1
94852900.0%For more information regarding the value of a property, please contact us for a free consultation.
3 Beds
1 Bath
2,402 SqFt
SOLD DATE : 01/23/2024
Key Details
Sold Price $948,530
Property Type Single Family Home
Sub Type Single Family Residence
Listing Status Sold
Purchase Type For Sale
Square Footage 2,402 sqft
Price per Sqft $394
Subdivision Not In Subdivision
MLS Listing ID 9959295
Sold Date 01/23/24
Style Traditional
Bedrooms 3
Full Baths 1
HOA Y/N No
Total Fin. Sqft 2402
Originating Board Tennessee/Virginia Regional MLS
Year Built 1940
Lot Size 132.340 Acres
Acres 132.34
Lot Dimensions IRRXIRRXIRRXIRR
Property Description
Absolute Auction scheduled for Saturday, December 9th @ 10:30 AM. 132.34 acres subdivided into 15 tracts, home, barns, & sheds, 4 Clinch Riverfront tracts. Easy drive to downtown Sneedville for shopping. Home is a 1 1/2 story country home site nicely on Tract 8 with 5.02 acres. Three bedrooms, full bath, needs some updating & renovations. Home: 1 ½ story country home sits nicely on Tract 8 with 5.02 acres. Three bedroom, full bath, needs some updating and renovations.
Land: 132.34 acres subdivided into 15 desirable tracts. Tracts 1 thru 4 are riverfront ranging from 5.53 acres to 6.63 acres. Tract 5 is a creek front site with old house. Tracts 6 thru 13 range in size from 5.01 acres to 24.04 acres. Some improved with home, barns and sheds. All these tracts have good public road frontage. Buyer's choice of riverfront sites, open lush pastures, secluded wooded acreage and creek front. Feel free to drive or walk over these fine tracts of land prior to auction.
Location
State TN
County Hancock
Community Not In Subdivision
Area 132.34
Zoning no
Direction From Mooresburg Hwy 11-W turn at D&R Market onto Highway 31 N to Sneedville. Go 17 miles to Hwy 66 S. Go 1.5 miles turn left onto Chestnut Ridge Road. Go 2.5 miles and stay left onto Clinch River Circle. Go 1.5 miles to auction site. Watch for signs!
Rooms
Other Rooms Barn(s), Shed(s), Storage
Ensuite Laundry Electric Dryer Hookup, Washer Hookup
Interior
Laundry Location Electric Dryer Hookup,Washer Hookup
Heating Fireplace(s), Wood
Cooling None
Flooring Carpet, Vinyl
Fireplaces Type Other
Fireplace Yes
Window Features Double Pane Windows
Heat Source Fireplace(s), Wood
Laundry Electric Dryer Hookup, Washer Hookup
Exterior
Garage Attached
Garage Spaces 1.0
Waterfront Yes
Waterfront Description River Front
Roof Type Metal
Topography Farm Pond, Pasture, Rolling Slope, Steep Slope, Wooded
Porch Covered, Front Porch
Parking Type Attached
Total Parking Spaces 1
Building
Entry Level One and One Half
Foundation Block, Stone
Sewer Septic Tank
Water Well
Architectural Style Traditional
Structure Type Wood Siding
New Construction No
Schools
Elementary Schools Hancock Co
Middle Schools Hancock
High Schools Hancock
Others
Senior Community No
Tax ID 036 44.00
Acceptable Financing Cash, Conventional
Listing Terms Cash, Conventional
Read Less Info
Want to know what your home might be worth? Contact us for a FREE valuation!

Our team is ready to help you sell your home for the highest possible price ASAP
Bought with Ritchie Broyles • Broyles Real Estate & Auction

"My job is to find and attract mastery-based agents to the office, protect the culture, and make sure everyone is happy! "






