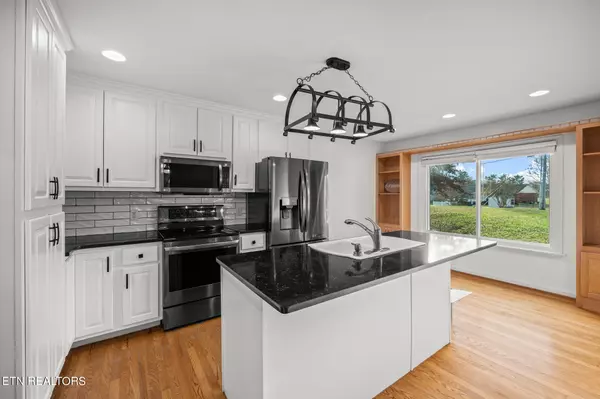$430,000
$429,429
0.1%For more information regarding the value of a property, please contact us for a free consultation.
3 Beds
3 Baths
2,954 SqFt
SOLD DATE : 01/24/2024
Key Details
Sold Price $430,000
Property Type Single Family Home
Sub Type Residential
Listing Status Sold
Purchase Type For Sale
Square Footage 2,954 sqft
Price per Sqft $145
Subdivision North Hampton Phase Ii
MLS Listing ID 1246355
Sold Date 01/24/24
Style Other
Bedrooms 3
Full Baths 3
Originating Board East Tennessee REALTORS® MLS
Year Built 2000
Lot Size 0.530 Acres
Acres 0.53
Lot Dimensions 53.50x212.88
Property Description
Welcome to a delightful residence that seamlessly blends comfort and versatility—a charming 3-br, 2-ba home with a unique twist in the bsmt. Nestled in a friendly neighborhood, this property offers a perfect fusion of spacious living and additional accommodation possibilities. The 3 BR's are thoughtfully designed, offering comfort and privacy for every member of the household. The primary BR boasts an ensuite BA, providing a private retreat for relaxation and rejuvenation. However, the true surprise lies beneath—the finished bsmt has been transformed into a self-contained apartment. This additional living space features its own entrance, a well-appointed kitchenette, a living area, a room, and a bathroom. Ideal for guests, in-laws,this bsmt apartment adds a layer of versatility to the property. In summary, this 3-br, 2-ba home with a bsmt apartment is not just a residence—it's a flexible living space that adapts to the ever-changing needs of its occupants. 13 mo home warranty.
Location
State TN
County Putnam County - 53
Area 0.53
Rooms
Other Rooms Basement Rec Room, LaundryUtility, Addl Living Quarter, Mstr Bedroom Main Level
Basement Partially Finished, Plumbed, Walkout
Dining Room Formal Dining Area
Interior
Interior Features Island in Kitchen, Walk-In Closet(s)
Heating Central, Electric
Cooling Central Cooling, Ceiling Fan(s)
Flooring Carpet, Hardwood, Tile
Fireplaces Number 1
Fireplaces Type Gas, Gas Log
Fireplace Yes
Appliance Dishwasher, Smoke Detector, Refrigerator, Microwave
Heat Source Central, Electric
Laundry true
Exterior
Exterior Feature Porch - Covered, Deck
Garage Garage Door Opener, Attached, Basement
Garage Spaces 2.0
Garage Description Attached, Basement, Garage Door Opener, Attached
View Country Setting
Parking Type Garage Door Opener, Attached, Basement
Total Parking Spaces 2
Garage Yes
Building
Lot Description Cul-De-Sac, Irregular Lot
Faces From PCCH: N on Washington, R onto Quinland Lake, L onto Buck, R onto N Hampton, home on L.
Sewer Septic Tank
Water Public
Architectural Style Other
Structure Type Brick,Frame
Schools
High Schools Cookeville
Others
Restrictions Yes
Tax ID 026A A 018.00
Energy Description Electric
Read Less Info
Want to know what your home might be worth? Contact us for a FREE valuation!

Our team is ready to help you sell your home for the highest possible price ASAP

"My job is to find and attract mastery-based agents to the office, protect the culture, and make sure everyone is happy! "






