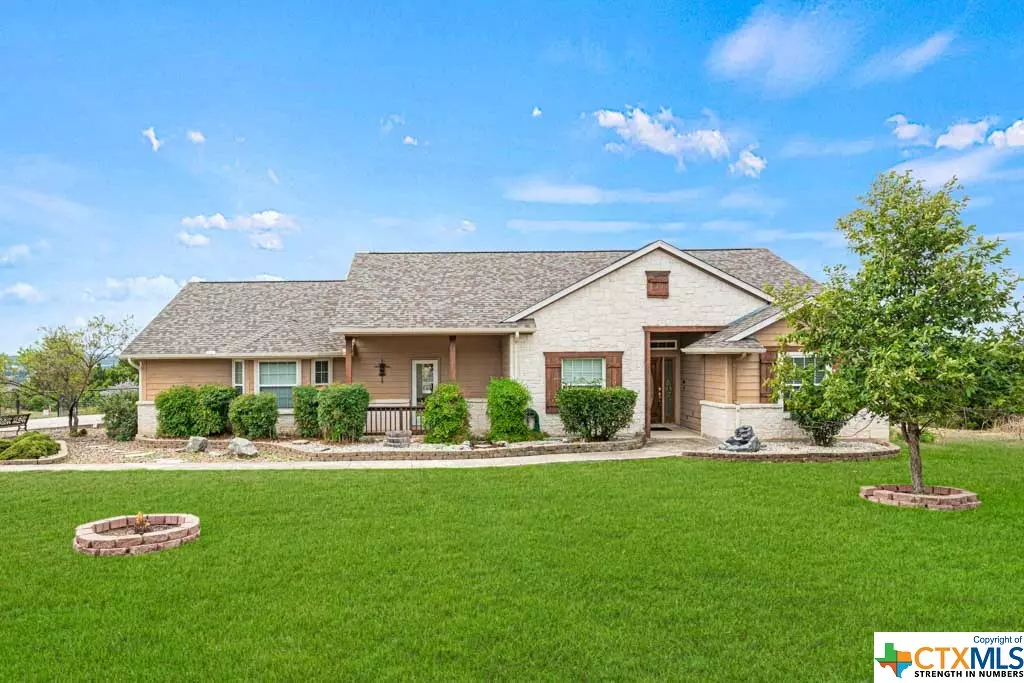$595,000
For more information regarding the value of a property, please contact us for a free consultation.
4 Beds
3 Baths
2,746 SqFt
SOLD DATE : 01/24/2024
Key Details
Property Type Single Family Home
Sub Type Single Family Residence
Listing Status Sold
Purchase Type For Sale
Square Footage 2,746 sqft
Price per Sqft $214
Subdivision Mystic Shores 1
MLS Listing ID 525968
Sold Date 01/24/24
Style Hill Country,Ranch
Bedrooms 4
Full Baths 3
Construction Status Resale
HOA Fees $31/ann
HOA Y/N Yes
Year Built 2003
Lot Size 1.010 Acres
Acres 1.01
Property Description
Welcome to your private hill country oasis. From the large 3 bedrooms to the added guest apartment this house has everything you need. Enjoy your relaxing early mornings with a cup of coffee on the deck overlooking the gorgeous views of the hill country and lake that this home offers. Large open main living area that boasts natural light and perfect family togetherness. The added guest apartment has a private entrance, and a home entrance, as well as a kitchenette, living room, bedroom, full bathroom and laundry room. This home is part of the mystic shores subdivision which gives you access to their pools, basketball courts, and walking trails. You even have access to the boat ramp that sits at the end of the street. Seller may be willing to help with closing costs.
Location
State TX
County Comal
Community Barbecue, Basketball Court, Boat Facilities, Clubhouse, Fishing, Pier, Playground, Park, Community Pool, Dock
Interior
Interior Features All Bedrooms Down, Attic, Ceiling Fan(s), Separate/Formal Dining Room, Garden Tub/Roman Tub, Home Office, In-Law Floorplan, Kitchen/Dining Combo, Primary Downstairs, Living/Dining Room, Multiple Dining Areas, Main Level Primary, Pull Down Attic Stairs, Split Bedrooms, Separate Shower, Tub Shower, Walk-In Closet(s), Window Treatments, Breakfast Bar, Bedroom on Main Level, Breakfast Area
Heating Central, Multiple Heating Units, Zoned
Cooling Central Air, 2 Units, Zoned
Flooring Carpet, Ceramic Tile
Fireplaces Type None
Fireplace No
Appliance Dishwasher, Disposal, Multiple Water Heaters, Plumbed For Ice Maker, Refrigerator, Microwave, Range, Water Softener Owned
Laundry Washer Hookup, Electric Dryer Hookup, Inside, Laundry in Utility Room, Main Level, Laundry Room
Exterior
Exterior Feature Covered Patio, Deck, Porch, Private Yard, Rain Gutters
Parking Features Attached, Door-Single, Garage, Oversized, RV Access/Parking, Driveway Level
Garage Spaces 2.0
Fence Back Yard, Split Rail, Wrought Iron
Pool Community, None
Community Features Barbecue, Basketball Court, Boat Facilities, Clubhouse, Fishing, Pier, Playground, Park, Community Pool, Dock
Utilities Available Cable Available, Electricity Available, High Speed Internet Available, Phone Available
Waterfront Description Boat Ramp/Lift Access,Dock Access,Water Access
View Y/N Yes
Water Access Desc Public
View Park/Greenbelt, Hills, Lake, Rural, Water
Roof Type Composition,Shingle
Accessibility Level Lot, Low Pile Carpet, Low Threshold Shower, No Stairs
Porch Covered, Deck, Patio, Porch
Building
Lot Description 1-3 Acres, Greenbelt, Irregular Lot, Mature Trees, Outside City Limits, Sloped, Views, Xeriscape
Entry Level One
Foundation Slab
Sewer Not Connected (at lot), Aerobic Septic, Public Sewer, Septic Tank
Water Public
Architectural Style Hill Country, Ranch
Level or Stories One
Construction Status Resale
Schools
School District Comal Isd
Others
HOA Name MYSTIC SHORES HOA
Tax ID 38656
Security Features Smoke Detector(s)
Acceptable Financing Cash, Conventional, FHA, Lease Option, Texas Vet, USDA Loan, VA Loan
Listing Terms Cash, Conventional, FHA, Lease Option, Texas Vet, USDA Loan, VA Loan
Financing Cash
Read Less Info
Want to know what your home might be worth? Contact us for a FREE valuation!

Our team is ready to help you sell your home for the highest possible price ASAP
Bought with NON-MEMBER AGENT • Non Member Office

"My job is to find and attract mastery-based agents to the office, protect the culture, and make sure everyone is happy! "






