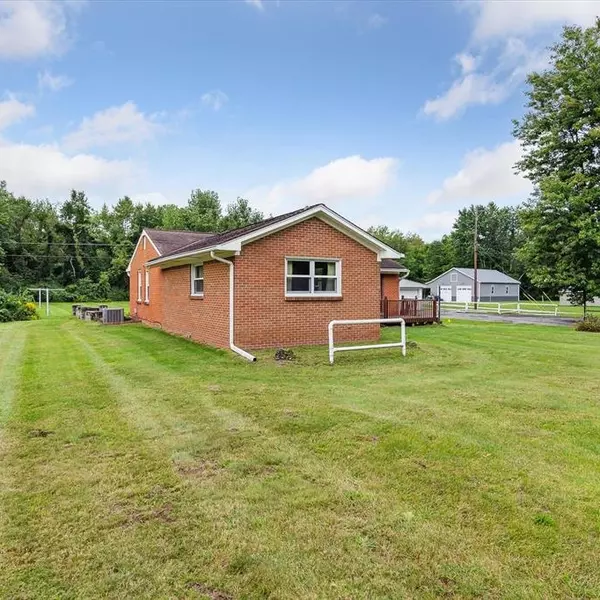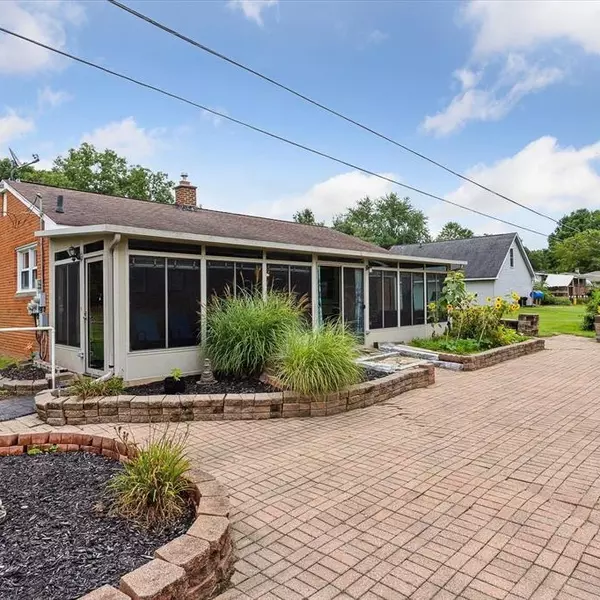$260,000
$260,000
For more information regarding the value of a property, please contact us for a free consultation.
3 Beds
2 Baths
1,307 SqFt
SOLD DATE : 01/22/2024
Key Details
Sold Price $260,000
Property Type Single Family Home
Sub Type Single Family Residence
Listing Status Sold
Purchase Type For Sale
Square Footage 1,307 sqft
Price per Sqft $198
Municipality Sumpter Twp
Subdivision Sumpter Farms
MLS Listing ID 24000129
Sold Date 01/22/24
Style Ranch
Bedrooms 3
Full Baths 2
Originating Board Michigan Regional Information Center (MichRIC)
Year Built 1957
Annual Tax Amount $2,973
Tax Year 2023
Lot Size 2.800 Acres
Acres 2.8
Lot Dimensions 165 x 740
Property Description
BACK ON MARKET, BUYER FINANCING FELL THROUGH DAYS BEFORE CLOSING, PAST INSPECTION AND APPRAISAL. Welcome to this charming 3 bedroom, 2 bath brick ranch home nestled on 3 acres of peaceful countryside. This well-loved home has been meticulously maintained by the same family since it was built. The spacious living room and kitchen are ideal for gatherings and making cherished memories. Master bedroom with ensuite bathroom for added convenience and privacy. You'll appreciate the four seasons room with lots of windows providing plenty of natural light. Step outside onto the large brick paver patio where you can entertain, relax and savor the serene outdoor surroundings. 4 car garage perfect for storage and car enthusiasts. Large pulldown attic inside home for additional storage. This home offers a tranquil retreat, yet it's just minutes away from highways, shopping, restaurants and vibrant Downtown Belleville. Embrace the opportunity to make this gem your own. Don't wait schedule your private showing today! offers a tranquil retreat, yet it's just minutes away from highways, shopping, restaurants and vibrant Downtown Belleville. Embrace the opportunity to make this gem your own. Don't wait schedule your private showing today!
Location
State MI
County Wayne
Area Wayne County - 100
Direction North of Harris and South of Bemis on Savage on the West side of the Rd.
Rooms
Basement Crawl Space
Interior
Heating Forced Air, Natural Gas
Cooling Central Air
Fireplace false
Appliance Washer, Microwave, Range, Refrigerator
Laundry Laundry Room
Exterior
Garage Spaces 4.0
View Y/N No
Street Surface Paved
Garage Yes
Building
Story 1
Sewer Septic System
Water Public
Architectural Style Ranch
Structure Type Brick
New Construction No
Schools
School District Van Buren
Others
Tax ID 81-002-01-0012-000
Acceptable Financing Cash, Conventional
Listing Terms Cash, Conventional
Read Less Info
Want to know what your home might be worth? Contact us for a FREE valuation!

Our team is ready to help you sell your home for the highest possible price ASAP

"My job is to find and attract mastery-based agents to the office, protect the culture, and make sure everyone is happy! "






