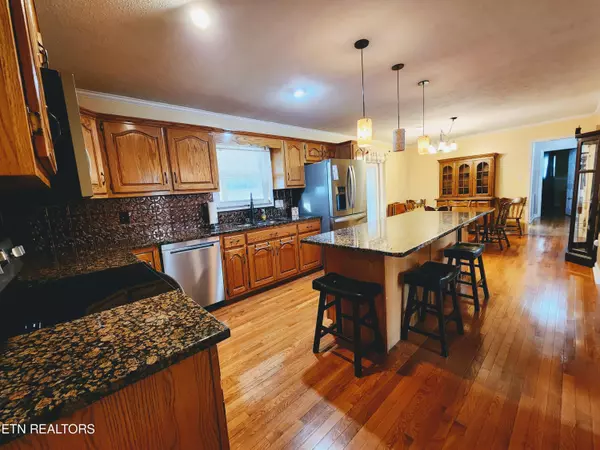$270,000
$269,900
For more information regarding the value of a property, please contact us for a free consultation.
3 Beds
2 Baths
1,581 SqFt
SOLD DATE : 01/23/2024
Key Details
Sold Price $270,000
Property Type Single Family Home
Sub Type Residential
Listing Status Sold
Purchase Type For Sale
Square Footage 1,581 sqft
Price per Sqft $170
Subdivision Rev Ext Hillcrest S/D
MLS Listing ID 1248172
Sold Date 01/23/24
Style Traditional
Bedrooms 3
Full Baths 1
Half Baths 1
Originating Board East Tennessee REALTORS® MLS
Year Built 1968
Lot Size 0.580 Acres
Acres 0.58
Property Description
Take a look at this well kept rancher just minutes from Watts Bar Lake. The kitchen is all a homebuyer dreams of and much more. Plenty of room for everyone to bake together for the holidays. Large island/bar area great for entertaining and holiday get togethers. Solid oak cabinets and granite countertops. The kitchen area flows nicely into the large living room with a built in TV area over the fireplace. 3/4 inch oak hardwoods throughout the house are beautiful. Main bathroom features a linen cabinet and ceramic tile. 3 bedrooms with hardwood flooring for those with allergies. Master bathroom features a private half bath. A large laundry room is just off of the kitchen as well as an additional room currently used for freezer space, canning, sewing and storage. Enjoy those peaceful evenings under your covered rear porch. A fenced in back yard for those who have animals or small children. Detached 1 car garage with a loft storage area and flue for a wood stove. Take an evening walk over to the lake or drive over to the new Rockwood Marina. Tennessee is an outdoor lovers dream and this house is perfect for lake lovers without the price of living on the lake. Launch your boat at the large ramp less than 2 miles from your driveway! Seller is providing a home warranty ! Solid homes in a great location are hard to find!
Location
State TN
County Roane County - 31
Area 0.58
Rooms
Other Rooms LaundryUtility, Mstr Bedroom Main Level
Basement Crawl Space
Interior
Interior Features Island in Kitchen, Walk-In Closet(s), Eat-in Kitchen
Heating Central, Electric
Cooling Central Cooling
Flooring Hardwood, Tile
Fireplaces Number 1
Fireplaces Type Pre-Fab
Fireplace Yes
Appliance Dishwasher, Smoke Detector, Refrigerator
Heat Source Central, Electric
Laundry true
Exterior
Exterior Feature Porch - Covered, Cable Available (TV Only)
Garage Carport, Detached
Garage Spaces 1.0
Carport Spaces 2
Garage Description Detached, Carport
Parking Type Carport, Detached
Total Parking Spaces 1
Garage Yes
Building
Lot Description Rolling Slope
Faces I-40 to exit 347 (Harriman/Rockwood). South on Hwy 27 through Rockwood. L@ Pumphouse Rd. R@ Ables Valley Rd. L@ Circle Dr. Property on right. Sign on property.
Sewer Septic Tank
Water Public
Architectural Style Traditional
Structure Type Vinyl Siding,Brick
Schools
Middle Schools Rockwood
High Schools Rockwood
Others
Restrictions Yes
Tax ID 075C B 009.00
Energy Description Electric
Acceptable Financing USDA/Rural, FHA, Cash, Conventional
Listing Terms USDA/Rural, FHA, Cash, Conventional
Read Less Info
Want to know what your home might be worth? Contact us for a FREE valuation!

Our team is ready to help you sell your home for the highest possible price ASAP

"My job is to find and attract mastery-based agents to the office, protect the culture, and make sure everyone is happy! "






