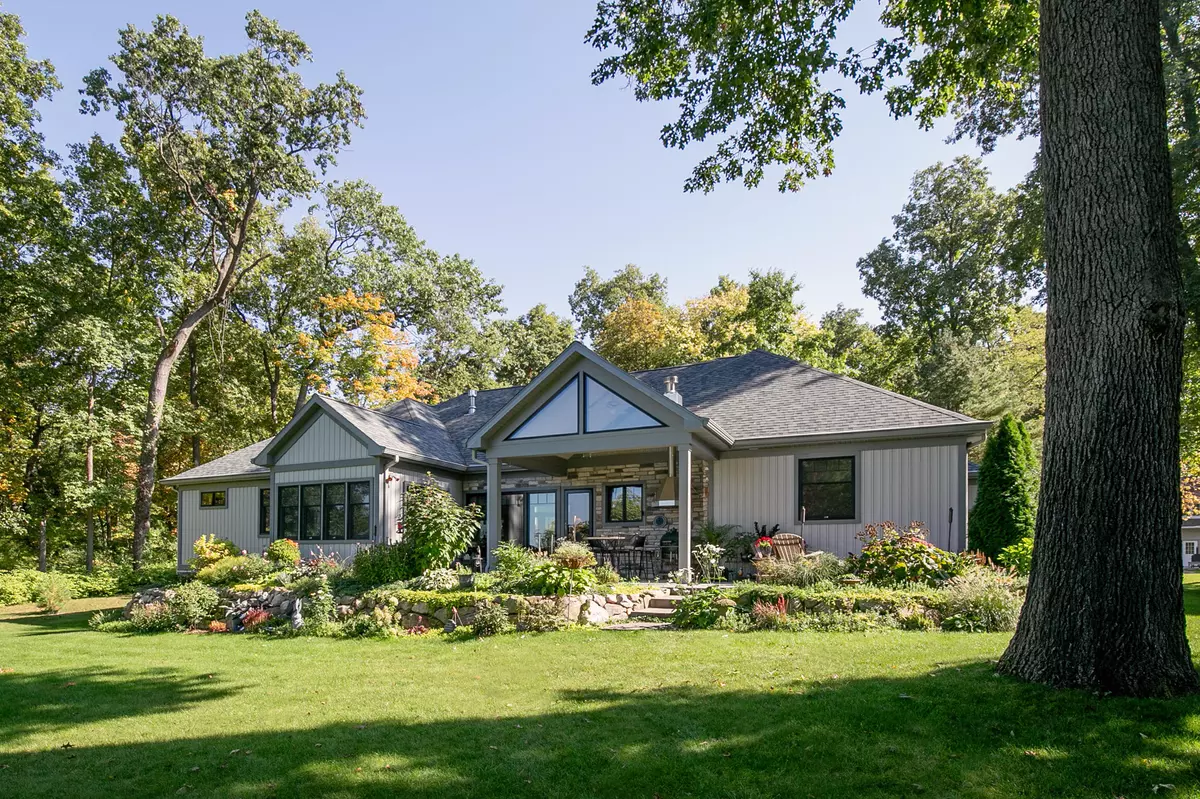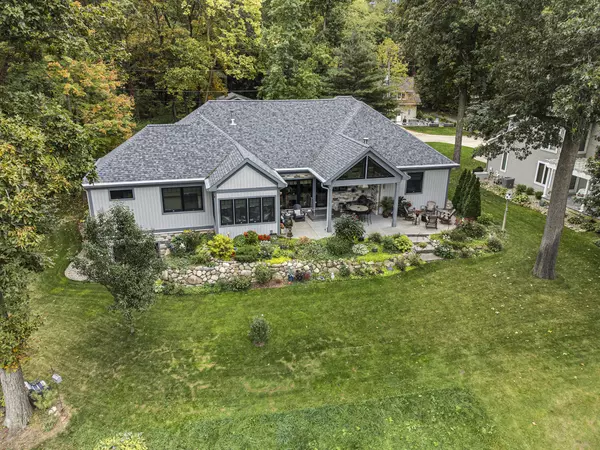$682,000
$780,000
12.6%For more information regarding the value of a property, please contact us for a free consultation.
4 Beds
4 Baths
2,400 SqFt
SOLD DATE : 01/22/2024
Key Details
Sold Price $682,000
Property Type Single Family Home
Sub Type Single Family Residence
Listing Status Sold
Purchase Type For Sale
Square Footage 2,400 sqft
Price per Sqft $284
Municipality White Pigeon Twp
MLS Listing ID 23137205
Sold Date 01/22/24
Style Ranch
Bedrooms 4
Full Baths 3
Half Baths 1
Originating Board Michigan Regional Information Center (MichRIC)
Year Built 2019
Annual Tax Amount $6,835
Tax Year 2023
Lot Size 7,405 Sqft
Acres 0.17
Lot Dimensions 65 x 125
Property Description
Klinger Lake Country Club and Klinger Lake. This stunning, custom built, ranch home has beautiful elevated views of both! It is truly a one of a kind, stately home with with 4 BRs, 3.5 baths and approximately 3600 sq. ft. of finished living space. The main floor has a custom kitchen with matt quartz counter tops and a pantry, a master suite and bath with a soaking tub and a barrier free shower, dining room and living room with a gas fireplace, and even a cozy sun room. The lower level has a spacious bedroom with an egress window, a rec room and family room with large windows. Lots of storage. Whole house generator, fresh air exchange system and much more. A short golf cart ride to KLCC or to the South side of Klinger Lake.
Location
State MI
County St. Joseph
Area St. Joseph County - J
Direction US 12 to Oak Street. Follow Oak street North to Blanchard St. Home is located at the South End of Blanchard St.
Rooms
Basement Daylight, Full
Interior
Interior Features Central Vacuum, Garage Door Opener, Generator, Water Softener/Owned, Kitchen Island, Pantry
Heating Forced Air, Natural Gas
Cooling Central Air
Fireplaces Number 1
Fireplaces Type Gas Log, Living
Fireplace true
Window Features Insulated Windows
Appliance Dishwasher, Microwave, Range, Refrigerator
Laundry Laundry Room
Exterior
Exterior Feature Porch(es), Patio, 3 Season Room
Parking Features Attached, Concrete, Driveway
Garage Spaces 2.0
Utilities Available Public Sewer Available, Natural Gas Available, Electric Available, Cable Available, Broadband Available, Natural Gas Connected, High-Speed Internet Connected, Cable Connected
View Y/N No
Street Surface Paved
Handicap Access 36 Inch Entrance Door, Low Threshold Shower
Garage Yes
Building
Lot Description Golf Community, Cul-De-Sac
Story 1
Sewer Public Sewer
Water Well
Architectural Style Ranch
Structure Type Vinyl Siding
New Construction No
Schools
School District White Pigeon
Others
Tax ID 7501632001700
Acceptable Financing Cash, Conventional
Listing Terms Cash, Conventional
Read Less Info
Want to know what your home might be worth? Contact us for a FREE valuation!

Our team is ready to help you sell your home for the highest possible price ASAP
"My job is to find and attract mastery-based agents to the office, protect the culture, and make sure everyone is happy! "






