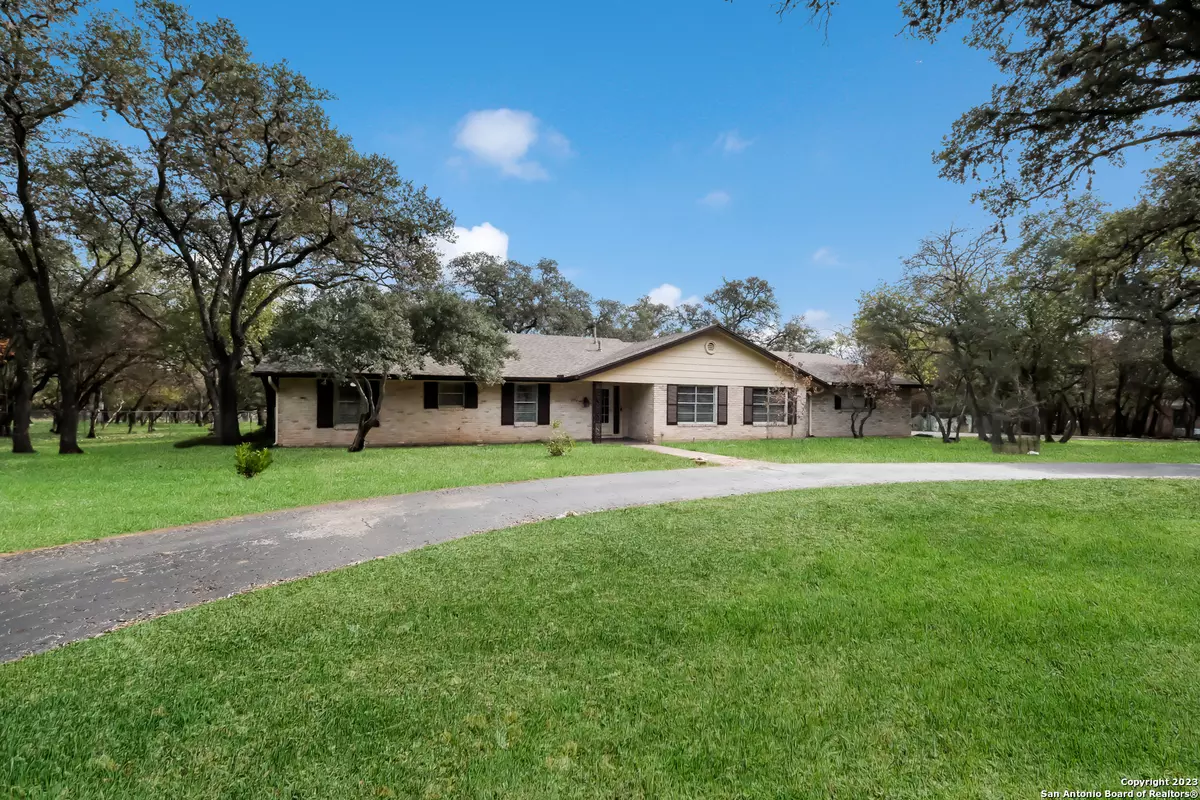$599,000
For more information regarding the value of a property, please contact us for a free consultation.
4 Beds
3 Baths
2,643 SqFt
SOLD DATE : 01/19/2024
Key Details
Property Type Single Family Home
Sub Type Single Residential
Listing Status Sold
Purchase Type For Sale
Square Footage 2,643 sqft
Price per Sqft $226
Subdivision Shady Oaks
MLS Listing ID 1732743
Sold Date 01/19/24
Style One Story,Traditional
Bedrooms 4
Full Baths 2
Half Baths 1
Construction Status Pre-Owned
Year Built 1966
Annual Tax Amount $12,901
Tax Year 2022
Lot Size 1.340 Acres
Property Description
OPEN HOUSE SUNDAY (11/19) 1 - 3. This beautiful one-story home sits on 1.34 acres in the highly desirable Shady Oaks neighborhood. Just across the highway from Hill Country Village and Hollywood Park, live in Shady Oaks at a fraction of the cost. Conveniently located near 281, 1604, 410, and the airport; enjoy all this city has to offer along with NEISD schools in this great location but with the space and privacy you love. With too many deer and oak trees to count you'll absolutely love the outdoor views. This home has a very rustic feel adorned with wood beams on the ceilings and a very open feel. The home is great as-is but offers plenty of opportunities to make it your own! A true blank canvas with all the land required to build out the property of your dreams. Sit in the sun room out back or enjoy the beautiful pool surrounded by all of the trees and country views. Don't miss out on this opportunity as they don't come up every day!
Location
State TX
County Bexar
Area 1400
Rooms
Master Bathroom Main Level 13X8 Shower Only, Double Vanity
Master Bedroom Main Level 17X13 Walk-In Closet, Ceiling Fan
Bedroom 2 Main Level 13X11
Bedroom 3 Main Level 13X11
Bedroom 4 Main Level 13X11
Living Room Main Level 12X11
Dining Room Main Level 12X11
Kitchen Main Level 13X10
Family Room Main Level 22X11
Interior
Heating Central
Cooling One Central
Flooring Carpeting, Ceramic Tile, Vinyl, Laminate
Heat Source Propane Owned
Exterior
Garage Two Car Garage, Side Entry, Oversized
Pool In Ground Pool
Amenities Available None
Roof Type Composition
Private Pool Y
Building
Foundation Slab
Sewer Sewer System
Water Water System
Construction Status Pre-Owned
Schools
Elementary Schools Coker
Middle Schools Bradley
High Schools Churchill
School District North East I.S.D
Others
Acceptable Financing Conventional, FHA, VA, TX Vet, Cash
Listing Terms Conventional, FHA, VA, TX Vet, Cash
Read Less Info
Want to know what your home might be worth? Contact us for a FREE valuation!

Our team is ready to help you sell your home for the highest possible price ASAP

"My job is to find and attract mastery-based agents to the office, protect the culture, and make sure everyone is happy! "






