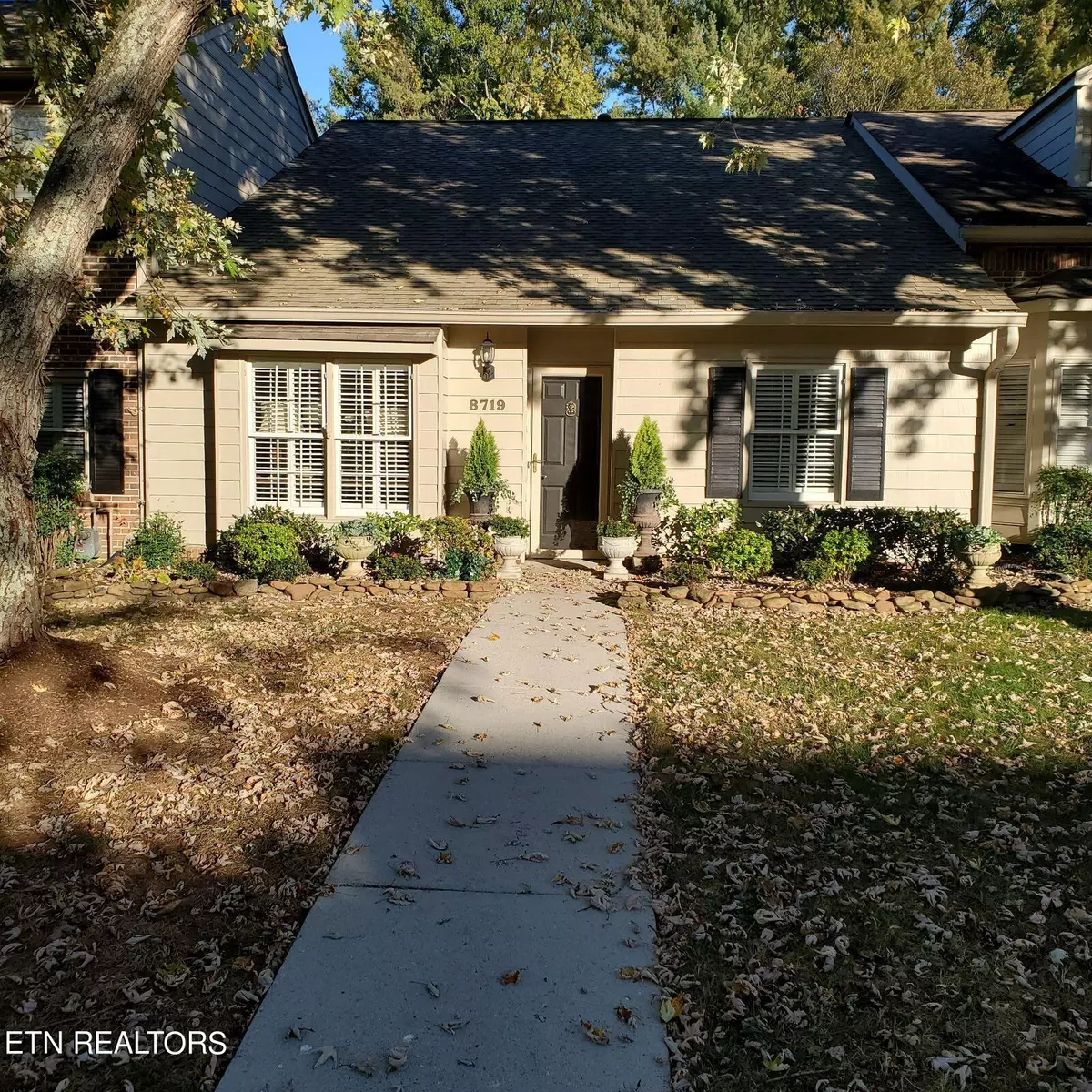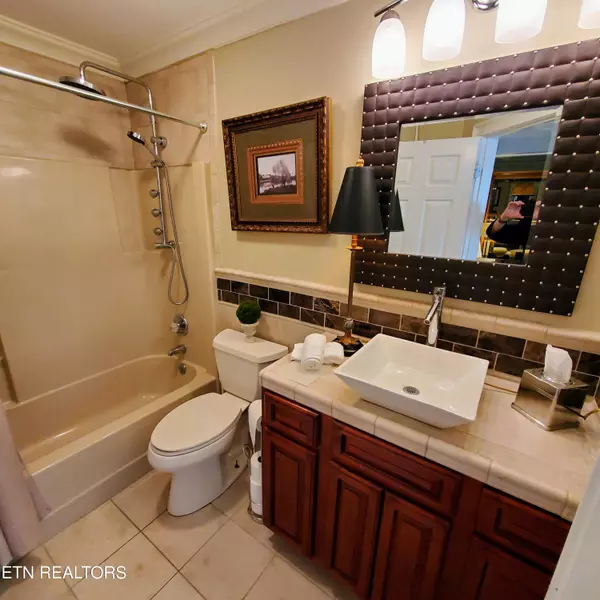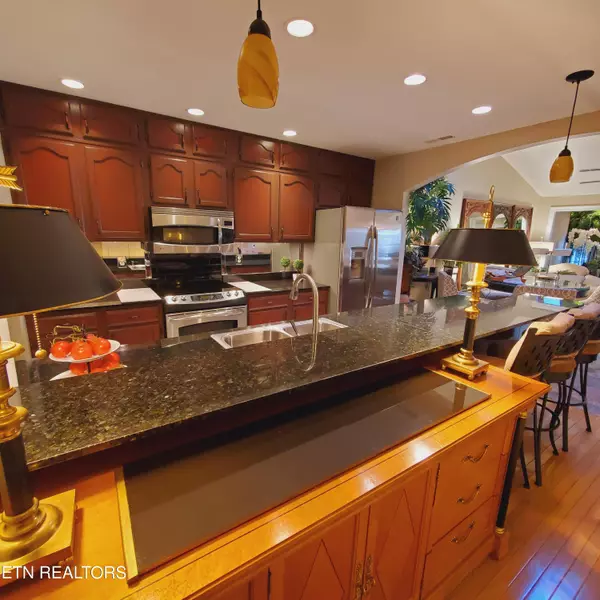$400,000
$410,000
2.4%For more information regarding the value of a property, please contact us for a free consultation.
3 Beds
3 Baths
2,337 SqFt
SOLD DATE : 01/19/2024
Key Details
Sold Price $400,000
Property Type Condo
Sub Type Condominium
Listing Status Sold
Purchase Type For Sale
Square Footage 2,337 sqft
Price per Sqft $171
Subdivision Unit 7 Suburban Hills Resub
MLS Listing ID 1246022
Sold Date 01/19/24
Style Traditional
Bedrooms 3
Full Baths 3
HOA Fees $125/qua
Originating Board East Tennessee REALTORS® MLS
Year Built 1980
Lot Dimensions 28 X 168.43 X IRR
Property Description
Welcome to a stunning property nestled in a secluded neighborhood in West Knoxville, adorned with mature silver maple trees lining the streets. This captivating 3-bedroom, 3-bath residence offers a perfect blend of modern luxury and timeless elegance.
As you step inside, find beautiful hardwood floors that seamlessly flow throughout the entire home, with the kitchen and bathrooms boasting porcelain tile.
The heart of this home is the gourmet kitchen, a culinary haven featuring granite countertops and stainless steel appliances. This townhouse boasts not one, but two master suites, each offering a private oasis of comfort and relaxation. The thoughtful design provides flexibility for various living arrangements, making it ideal for families, guests, or a home office.
Step outside to discover a private covered courtyard, a serene retreat for enjoying your morning coffee or hosting intimate gatherings. The outdoor space is a seamless extension of the living area, offering a perfect balance between indoor and outdoor living.
One of the rare gems of this townhome is its generous 2-car garage, a coveted feature in townhome living, that features extra storage.
Experience the epitome of townhouse living in this meticulously maintained and thoughtfully designed residence. With its blend of elegant finishes and spacious living areas, this property offers a lifestyle of comfort and sophistication.
Location
State TN
County Knox County - 1
Rooms
Other Rooms Mstr Bedroom Main Level
Basement Slab
Interior
Heating Heat Pump, Electric
Cooling Central Cooling
Flooring Hardwood, Tile
Fireplaces Type None
Fireplace No
Appliance Dishwasher, Disposal, Dryer, Smoke Detector, Microwave, Washer
Heat Source Heat Pump, Electric
Exterior
Exterior Feature Patio
Garage Other
Garage Spaces 2.0
Porch true
Parking Type Other
Total Parking Spaces 2
Garage Yes
Building
Faces Nestled in Suburban Hills Subdivision. Take Highfield off Gleason, left on Wimbledon, at stop sign turn left onto Aragon. Condo on right.
Sewer Public Sewer
Water Public
Architectural Style Traditional
Structure Type Frame
Others
Restrictions Yes
Tax ID 132DF04902
Energy Description Electric
Acceptable Financing Cash, Conventional
Listing Terms Cash, Conventional
Read Less Info
Want to know what your home might be worth? Contact us for a FREE valuation!

Our team is ready to help you sell your home for the highest possible price ASAP

"My job is to find and attract mastery-based agents to the office, protect the culture, and make sure everyone is happy! "






