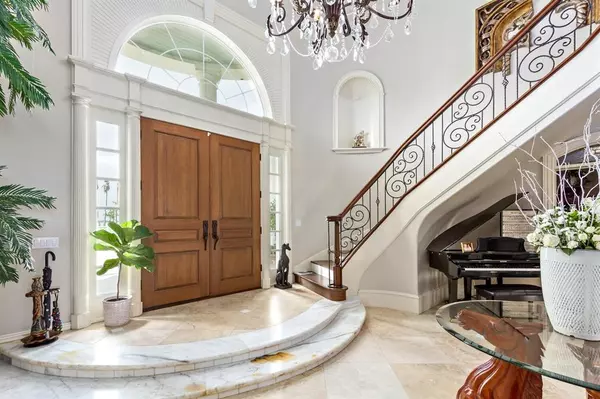$1,100,000
For more information regarding the value of a property, please contact us for a free consultation.
6 Beds
6 Baths
8,273 SqFt
SOLD DATE : 06/08/2023
Key Details
Property Type Single Family Home
Listing Status Sold
Purchase Type For Sale
Square Footage 8,273 sqft
Price per Sqft $126
Subdivision Blackman
MLS Listing ID 82686168
Sold Date 06/08/23
Style Colonial
Bedrooms 6
Full Baths 6
Year Built 2005
Annual Tax Amount $14,993
Tax Year 2022
Lot Size 22.373 Acres
Acres 22.37
Property Description
Where Yellowstone meets Southfork, this stunning luxury ranch sits on 22+ ac w/designer finishes, stunning entrance w/winding staircase, gorgeous chandeliers & marble columns. Remarkable family rm w/soaring ceilings & 26’ stone FP &windows overlooking green pastures. Grand formal DR, gourmet kitchen w/coffered ceiling +custom cabinetry, Thermador gas cooktop+dbl conv. ovens, exotic granite, island+Butler’s pantry. Private study w/beautiful view accommodates book & art collections. Impressive parlor/frml LR. Private owner’s retreat, w/cozy sitting room +coffee bar & FP +luxurious dream bath w/walk-thru shwr, His/Her vanities & huge walk-in closets w/built-ins, salon sink & 2nd laundry center! Media room for family movie nights. Upstairs guest apt. w/2nd kitchen & living+1st floor guest qtrs w/private entry. Enjoy sunsets & starry night skies as you relax by the outdoor FP on large patio. 3/2 mobile home for STR income or guests+2 stall barn+40x30 shop+playground+fishing pond & more!
Location
State TX
County Jefferson
Interior
Interior Features Alarm System - Owned, Balcony, Window Coverings, Formal Entry/Foyer, High Ceiling, Refrigerator Included
Heating Central Electric, Central Gas, Zoned
Cooling Central Electric, Zoned
Flooring Carpet, Tile, Wood
Fireplaces Number 3
Fireplaces Type Wood Burning Fireplace
Exterior
Exterior Feature Back Yard, Barn/Stable, Covered Patio/Deck, Outdoor Fireplace, Partially Fenced, Porch, Storage Shed
Parking Features Attached Garage
Garage Spaces 3.0
Garage Description Additional Parking, Auto Garage Door Opener, Circle Driveway, Double-Wide Driveway
Roof Type Composition
Street Surface Concrete
Private Pool No
Building
Lot Description Cleared, Other
Faces North
Story 1.5
Foundation Slab
Lot Size Range 20 Up to 50 Acres
Water Aerobic, Water District
Structure Type Brick
New Construction No
Schools
Elementary Schools Hamshire-Fannett Elementary School
Middle Schools Hamshire-Fannett Middle School
High Schools Hamshire-Fannett High School
School District 110 - Hamshire-Fannett
Others
Senior Community No
Restrictions Horses Allowed,Mobile Home Allowed
Tax ID 300003-000-001002-00000
Energy Description Insulated Doors
Tax Rate 2.0652
Disclosures Sellers Disclosure
Special Listing Condition Sellers Disclosure
Read Less Info
Want to know what your home might be worth? Contact us for a FREE valuation!

Our team is ready to help you sell your home for the highest possible price ASAP

Bought with RE/MAX Opportunities

"My job is to find and attract mastery-based agents to the office, protect the culture, and make sure everyone is happy! "






